13863 S Kessler Peak Dr, Riverton, UT 84096
Local realty services provided by:Better Homes and Gardens Real Estate Momentum
13863 S Kessler Peak Dr,Riverton, UT 84096
$555,900
- 6 Beds
- 3 Baths
- 2,416 sq. ft.
- Single family
- Active
Listed by: terrah d lund
Office: equity real estate (south valley)
MLS#:2102781
Source:SL
Price summary
- Price:$555,900
- Price per sq. ft.:$230.09
About this home
Spacious Home on Oversized Lot with Seller Financing Available! Welcome to this beautifully updated home on an oversized, usable lot - perfect for gatherings, pets, and play! This property offers a flexible floor plan with plenty of space, natural light, and recent updates throughout. Layout & Features: Upstairs: 3 bedrooms, 2 full baths, 2 living areas, a dining room, and a full kitchen. Downstairs (Walkout Basement): 3 additional bedrooms, a large living area, and space for a potential bathroom and kitchenette - perfect for multigenerational living, guests, or rental income. The walkout basement features brand-new drywall, professionally mudded and taped, and gets plenty of natural light. Additional Highlights: Solar panels convey with the sale for energy efficiency and cost savings. Fresh updates throughout - basement drywall project just completed. Huge, usable backyard ideal for entertaining, pets, and play. Flexible Financing Options: Seller financing available with a minimum $53,000 down Interest rates starting at just 2.9% Balloon term up to 20 years Estimated monthly payment: ~$3,200 Lease-option available with assignment and improvement rights (ask for details). Motivated Seller - Priced for a Quick Sale! Send offers to: Terrah@yestohomesutah.com For questions: Call or text the listing agent. All information deemed reliable but not guaranteed. Buyer to verify all information, including square footage and acreage, to their satisfaction.
Contact an agent
Home facts
- Year built:1997
- Listing ID #:2102781
- Added:149 day(s) ago
- Updated:December 30, 2025 at 12:03 PM
Rooms and interior
- Bedrooms:6
- Total bathrooms:3
- Full bathrooms:3
- Living area:2,416 sq. ft.
Heating and cooling
- Cooling:Central Air
- Heating:Electric
Structure and exterior
- Roof:Asphalt
- Year built:1997
- Building area:2,416 sq. ft.
- Lot area:0.26 Acres
Schools
- Middle school:South Hills
- Elementary school:Foothills
Utilities
- Water:Water Connected
- Sewer:Sewer Connected, Sewer: Connected
Finances and disclosures
- Price:$555,900
- Price per sq. ft.:$230.09
- Tax amount:$3,023
New listings near 13863 S Kessler Peak Dr
- New
 $780,900Active3 beds 3 baths3,434 sq. ft.
$780,900Active3 beds 3 baths3,434 sq. ft.13487 S Luther Ln #2702, Herriman, UT 84096
MLS# 2128260Listed by: EDGE REALTY  $825,000Pending5 beds 3 baths2,320 sq. ft.
$825,000Pending5 beds 3 baths2,320 sq. ft.12580 S Janice Dr, Riverton, UT 84065
MLS# 2128239Listed by: WINDERMERE REAL ESTATE (DAYBREAK)- New
 $335,000Active3 beds 2 baths1,265 sq. ft.
$335,000Active3 beds 2 baths1,265 sq. ft.13525 S Poole Dr #B202, Riverton, UT 84065
MLS# 2128040Listed by: WASATCH GROUP REAL ESTATE 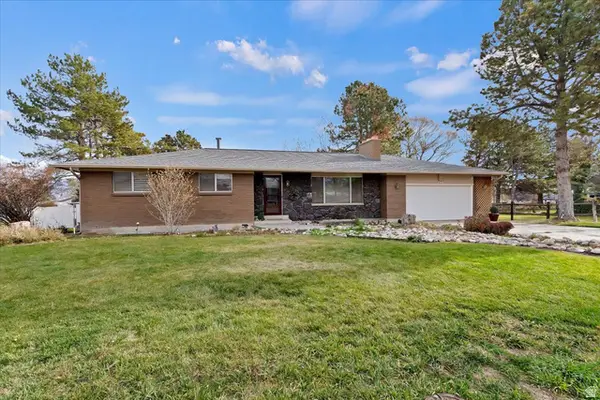 $774,900Active4 beds 3 baths2,912 sq. ft.
$774,900Active4 beds 3 baths2,912 sq. ft.12387 S Mountain View Dr, Riverton, UT 84065
MLS# 2127532Listed by: FATHOM REALTY (UNION PARK)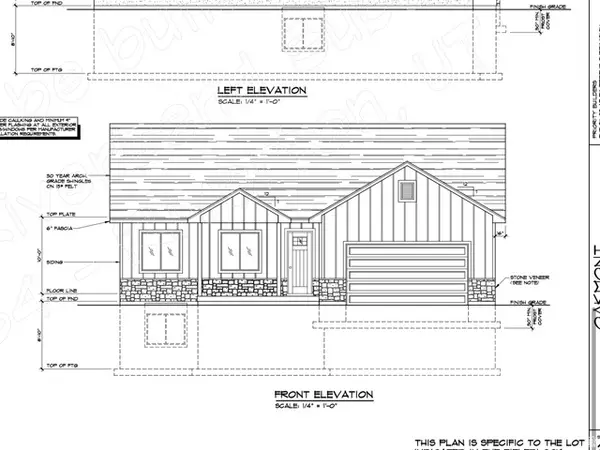 $759,000Active3 beds 2 baths4,048 sq. ft.
$759,000Active3 beds 2 baths4,048 sq. ft.1259 W Moon Way, Riverton, UT 84065
MLS# 2127368Listed by: CENTURY 21 EVEREST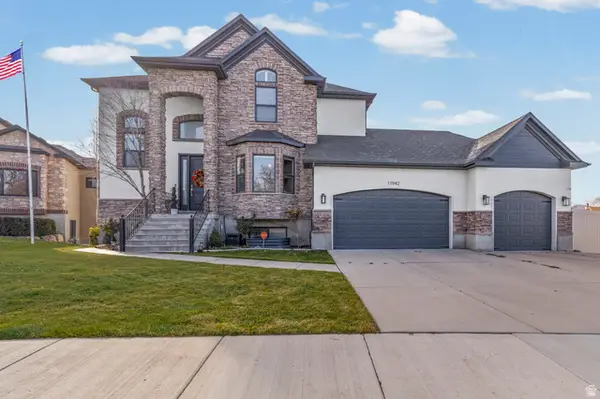 $779,000Pending5 beds 4 baths3,276 sq. ft.
$779,000Pending5 beds 4 baths3,276 sq. ft.11942 S Waterhouse Ct W, Riverton, UT 84065
MLS# 2127311Listed by: CENTURY 21 EVEREST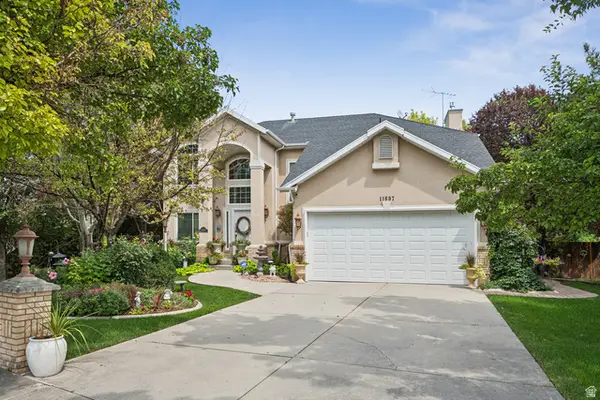 $849,000Active3 beds 3 baths3,583 sq. ft.
$849,000Active3 beds 3 baths3,583 sq. ft.11697 S Tattered Angel Cv, Riverton, UT 84065
MLS# 2127198Listed by: BERKSHIRE HATHAWAY HOMESERVICES UTAH PROPERTIES (SALT LAKE)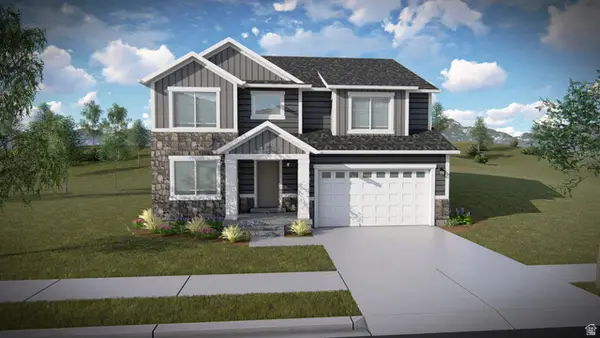 $702,900Active4 beds 3 baths3,644 sq. ft.
$702,900Active4 beds 3 baths3,644 sq. ft.12773 S Cuts Canyon Dr #105, Herriman, UT 84096
MLS# 2126953Listed by: EDGE REALTY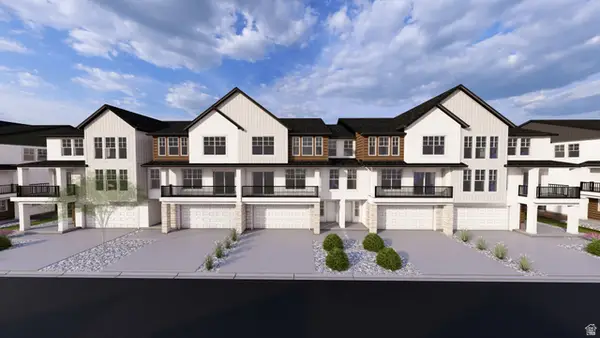 $449,900Active3 beds 3 baths1,696 sq. ft.
$449,900Active3 beds 3 baths1,696 sq. ft.12704 S Carter Falls Cv #2034, Herriman, UT 84096
MLS# 2126891Listed by: EDGE REALTY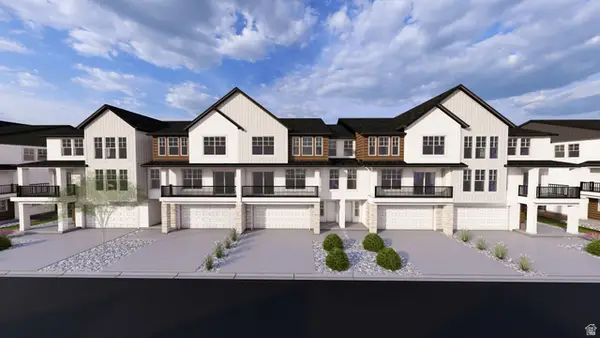 $439,900Active3 beds 3 baths1,674 sq. ft.
$439,900Active3 beds 3 baths1,674 sq. ft.12708 S Carter Falls Cv #2033, Herriman, UT 84096
MLS# 2126893Listed by: EDGE REALTY
