14032 S Lewiston Peak Dr W, Riverton, UT 84096
Local realty services provided by:Better Homes and Gardens Real Estate Momentum
14032 S Lewiston Peak Dr W,Riverton, UT 84096
$625,000
- 4 Beds
- 3 Baths
- 2,296 sq. ft.
- Single family
- Pending
Listed by: adam frenza
Office: windermere real estate (daybreak)
MLS#:2111083
Source:SL
Price summary
- Price:$625,000
- Price per sq. ft.:$272.21
About this home
Discover this beautifully updated rambler on a spacious corner lot, ideally located in the charming Foothills Neighborhood close to great schools, shopping/dining, trails, parks, and entertainment. With a fully fenced yard, covered back patio, playhouse, sandbox, mature trees, fruit trees, and impeccable landscaping, the outdoor space is truly an oasis. Step inside to find a bright and inviting interior with vaulted ceilings in the living and dining rooms, fresh new carpet throughout, and tastefully updated bathrooms. The kitchen features white shaker-style cabinetry, stainless steel appliances, and thoughtful finishes that make it both stylish and functional. The spacious primary suite includes an ensuite bath and walk-in closet, while two additional bedrooms upstairs offer a unique layout with French doors on the shared wall-ideal for a connected playroom setup, shared space, or easily converted into traditional bedrooms. The fully finished basement expands your living options with a large family room that flows into a built-in wet bar, perfect for entertaining. French doors open to a versatile flex room that works beautifully as a home office, gym, or creative space as well as an additional bedroom and bath, making the lower level complete. Finally, two storage sheds and RV parking with 220V power on the side of the home are the perfect setup for both storage and prep for weekend fun making this home an incredible opportunity you won't want to miss.
Contact an agent
Home facts
- Year built:2000
- Listing ID #:2111083
- Added:153 day(s) ago
- Updated:October 31, 2025 at 08:03 AM
Rooms and interior
- Bedrooms:4
- Total bathrooms:3
- Full bathrooms:2
- Living area:2,296 sq. ft.
Heating and cooling
- Cooling:Central Air
- Heating:Forced Air, Gas: Central
Structure and exterior
- Roof:Asphalt
- Year built:2000
- Building area:2,296 sq. ft.
- Lot area:0.21 Acres
Schools
- Middle school:South Hills
- Elementary school:Foothills
Utilities
- Water:Culinary, Secondary, Water Connected
- Sewer:Sewer Connected, Sewer: Connected, Sewer: Public
Finances and disclosures
- Price:$625,000
- Price per sq. ft.:$272.21
- Tax amount:$2,859
New listings near 14032 S Lewiston Peak Dr W
- New
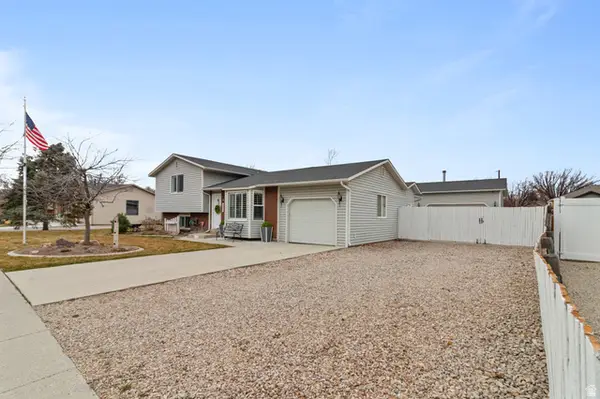 $620,000Active4 beds 3 baths1,854 sq. ft.
$620,000Active4 beds 3 baths1,854 sq. ft.12468 S 1510 St W, Riverton, UT 84065
MLS# 2136523Listed by: REALTYPATH LLC (SOUTH VALLEY) - New
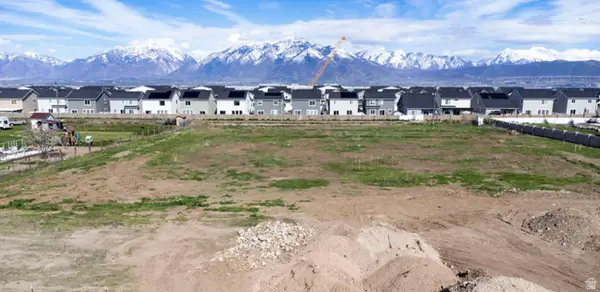 $489,000Active0.52 Acres
$489,000Active0.52 Acres12732 S Harvest Haven Ln W #4, Riverton, UT 84096
MLS# 2136262Listed by: MANLEY & COMPANY REAL ESTATE - New
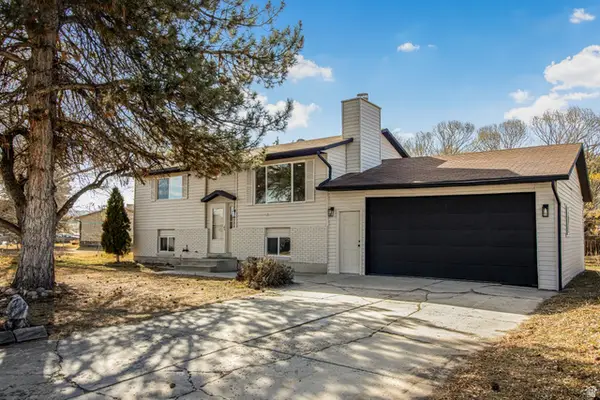 $560,000Active4 beds 2 baths1,872 sq. ft.
$560,000Active4 beds 2 baths1,872 sq. ft.13096 S 2110 W, Riverton, UT 84065
MLS# 2136083Listed by: UTAH HOME CENTRAL - New
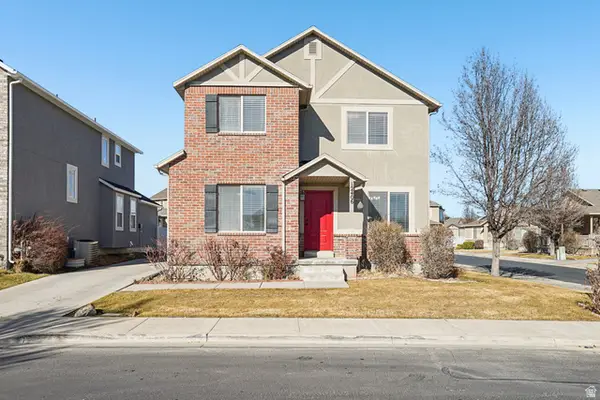 $525,000Active4 beds 4 baths2,185 sq. ft.
$525,000Active4 beds 4 baths2,185 sq. ft.12406 S Mayan St W, Riverton, UT 84096
MLS# 2135714Listed by: REDFIN CORPORATION - New
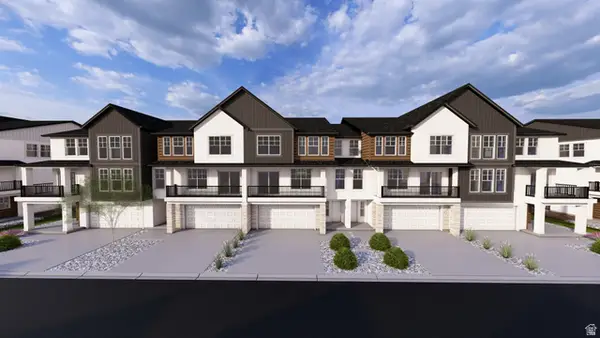 $454,900Active3 beds 3 baths1,696 sq. ft.
$454,900Active3 beds 3 baths1,696 sq. ft.12819 S Gobblers Knob Ln #3046, Herriman, UT 84096
MLS# 2135554Listed by: EDGE REALTY - New
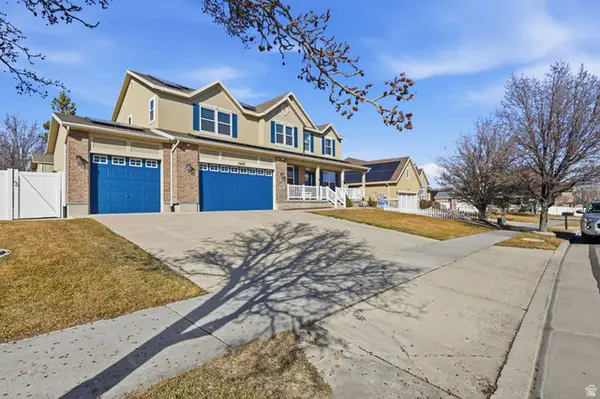 $875,000Active7 beds 4 baths4,530 sq. ft.
$875,000Active7 beds 4 baths4,530 sq. ft.13626 S Bluewing Way, Riverton, UT 84096
MLS# 2135330Listed by: THE WIMMER GROUP - New
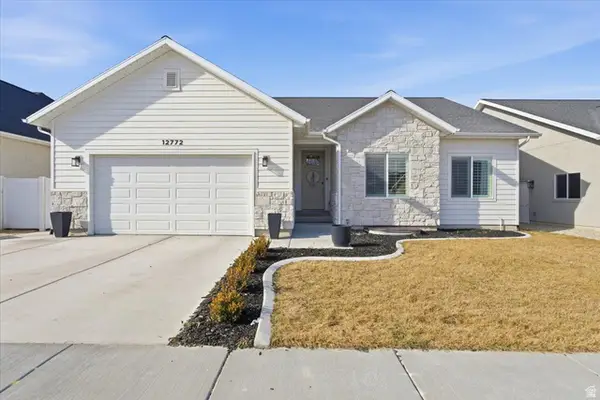 $799,900Active6 beds 3 baths3,600 sq. ft.
$799,900Active6 beds 3 baths3,600 sq. ft.12772 S Mccartney Way, Riverton, UT 84065
MLS# 2135239Listed by: KW UTAH REALTORS KELLER WILLIAMS - Open Thu, 5 to 7pmNew
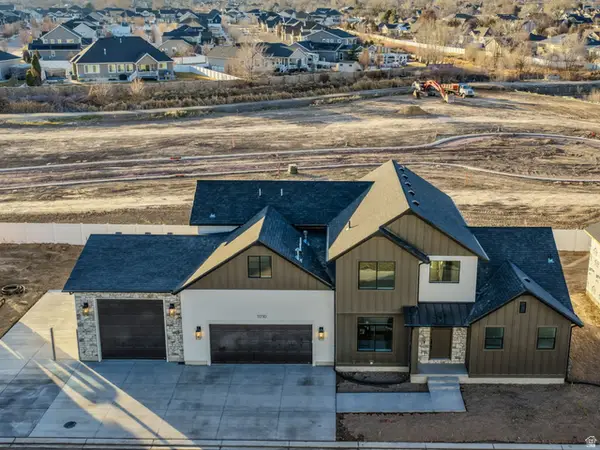 $1,375,000Active7 beds 4 baths4,190 sq. ft.
$1,375,000Active7 beds 4 baths4,190 sq. ft.11710 S Myers Park Ln W #106, Riverton, UT 84065
MLS# 2135257Listed by: CENTURY 21 EVEREST - New
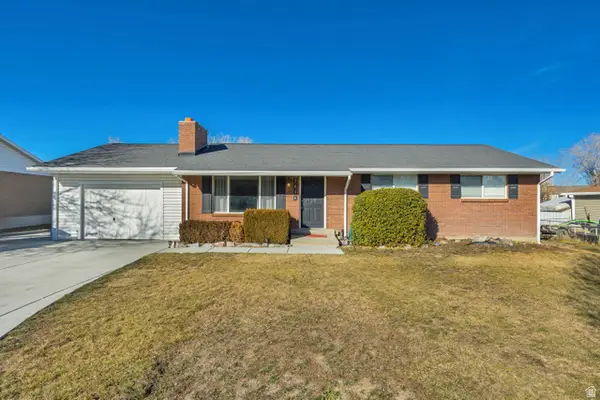 $599,000Active5 beds 3 baths2,464 sq. ft.
$599,000Active5 beds 3 baths2,464 sq. ft.2036 W 12974 S, Riverton, UT 84095
MLS# 2135063Listed by: MANSELL REAL ESTATE INC - New
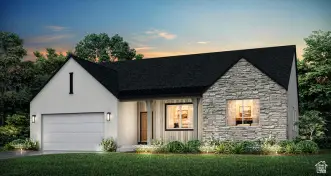 $900,233Active5 beds 4 baths4,887 sq. ft.
$900,233Active5 beds 4 baths4,887 sq. ft.12858 S Bigwig Dr #209, Herriman, UT 84096
MLS# 2134995Listed by: REALTYPATH LLC (PRESTIGE)

