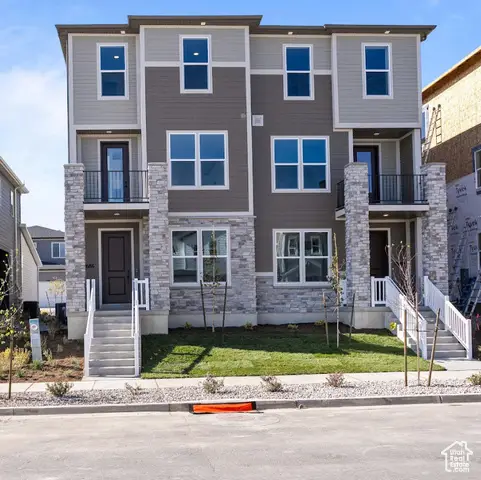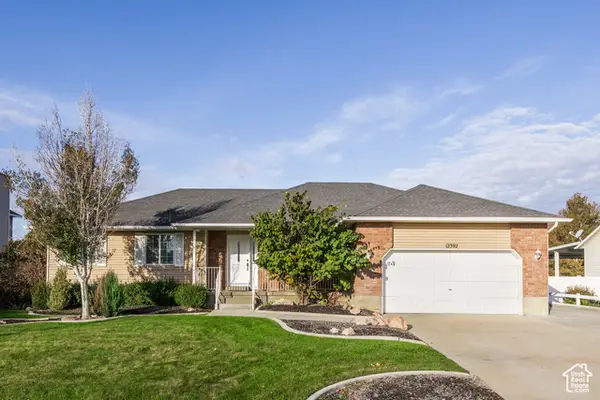1661 W Madison Dr S, Riverton, UT 84065
Local realty services provided by:Better Homes and Gardens Real Estate Momentum
Listed by:jennifer cline
Office:zander real estate team pllc
MLS#:2110911
Source:SL
Price summary
- Price:$439,900
- Price per sq. ft.:$213.96
- Monthly HOA dues:$182
About this home
Step inside this inviting open-concept living space where style meets comfort. The main level boasts gorgeous wood-look flooring and a light, airy design that instantly feels welcoming. The spacious living room is perfect for relaxing, featuring a sleek ceiling fan, neutral tones, and a wall-mounted TV setup for modern convenience. Flowing seamlessly from the living room, the dining area shines under a chic light fixture and creates the perfect setting for family meals or entertaining friends. Just beyond, the kitchen is a true showstopper-crisp white cabinetry with stylish hardware and glass-front details pairs beautifully with a timeless subway tile backsplash. Warm butcher block counters add a touch of charm, while stainless steel appliances, including a smooth-top range and built-in microwave, make cooking both easy and elegant. Recessed lighting enhances the bright, open feel, completing this stunning space. Upstairs, retreat to the expansive primary suite where relaxation comes easy. The ensuite bath features a separate soaking tub and shower, along with a spacious vanity-your own private spa at home. A large walk-in closet provides plenty of storage. Two additional bedrooms, a full bathroom, and the convenience of upstairs laundry complete the upper level. The lower level opens to a generous family room, ideal for game nights, movie marathons, or hosting friends. Step outside to the private fenced backyard, a cozy spot for unwinding, grilling, or letting small pets play. This community offers more than just a home-it provides a lifestyle. Enjoy access to a large green space perfect for neighborhood gatherings, while being within a mile of the local elementary school. Outdoor enthusiasts will love the nearby Jordan Canal walking trail, and with shopping, dining, and everyday conveniences just minutes away, everything you need is right at your fingertips. Ask us how you can receive a 1% credit toward your closing costs when purchasing with our preferred lender! . **This property has an assumable mortgage at 3% call me for details**
Contact an agent
Home facts
- Year built:2004
- Listing ID #:2110911
- Added:46 day(s) ago
- Updated:October 28, 2025 at 11:26 AM
Rooms and interior
- Bedrooms:3
- Total bathrooms:3
- Full bathrooms:2
- Half bathrooms:1
- Living area:2,056 sq. ft.
Heating and cooling
- Cooling:Central Air
- Heating:Forced Air, Gas: Central
Structure and exterior
- Roof:Asphalt
- Year built:2004
- Building area:2,056 sq. ft.
- Lot area:0.04 Acres
Schools
- High school:Riverton
- Middle school:Oquirrh Hills
- Elementary school:Rosamond
Utilities
- Water:Culinary, Water Connected
Finances and disclosures
- Price:$439,900
- Price per sq. ft.:$213.96
- Tax amount:$2,357
New listings near 1661 W Madison Dr S
- Open Thu, 1 to 5pmNew
 $549,990Active4 beds 4 baths2,180 sq. ft.
$549,990Active4 beds 4 baths2,180 sq. ft.12677 S Glacier Trail Ln #128, Herriman, UT 84096
MLS# 2119823Listed by: RICHMOND AMERICAN HOMES OF UTAH, INC - Open Sat, 11am to 1pmNew
 $680,000Active5 beds 3 baths2,796 sq. ft.
$680,000Active5 beds 3 baths2,796 sq. ft.12392 S 1300 W, Riverton, UT 84065
MLS# 2119733Listed by: SUMMIT SOTHEBY'S INTERNATIONAL REALTY - Open Sat, 12 to 2pmNew
 $715,000Active5 beds 3 baths3,560 sq. ft.
$715,000Active5 beds 3 baths3,560 sq. ft.15319 S Park Bluff Way, Bluffdale, UT 84065
MLS# 2119583Listed by: PRIME REAL ESTATE EXPERTS - New
 $625,000Active6 beds 2 baths2,294 sq. ft.
$625,000Active6 beds 2 baths2,294 sq. ft.12034 S 1900 W, Riverton, UT 84065
MLS# 2119494Listed by: CENTURY 21 EVEREST - New
 $659,990Active4 beds 3 baths3,357 sq. ft.
$659,990Active4 beds 3 baths3,357 sq. ft.12683 S S Glacier Trail Ln #139, Herriman, UT 84096
MLS# 2119421Listed by: RICHMOND AMERICAN HOMES OF UTAH, INC  $819,000Pending6 beds 4 baths3,965 sq. ft.
$819,000Pending6 beds 4 baths3,965 sq. ft.1337 W Natasha Cir S, Riverton, UT 84065
MLS# 2119361Listed by: BLUE DIAMOND REALTY LLC- New
 $699,000Active4 beds 2 baths2,198 sq. ft.
$699,000Active4 beds 2 baths2,198 sq. ft.2106 W 13220 S, Riverton, UT 84065
MLS# 2119355Listed by: COLDWELL BANKER REALTY (SALT LAKE-SUGAR HOUSE) - New
 $409,900Active3 beds 3 baths1,484 sq. ft.
$409,900Active3 beds 3 baths1,484 sq. ft.2356 W Montcalm Dr, Riverton, UT 84065
MLS# 2119356Listed by: EQUITY REAL ESTATE (BUCKLEY) - New
 $949,900Active6 beds 3 baths4,294 sq. ft.
$949,900Active6 beds 3 baths4,294 sq. ft.5233 W Autumn Creek Dr, Riverton, UT 84096
MLS# 2119217Listed by: AXIS REALTY INC  $659,000Pending3 beds 2 baths3,280 sq. ft.
$659,000Pending3 beds 2 baths3,280 sq. ft.2321 W 13100 S, Riverton, UT 84065
MLS# 2119121Listed by: ENGEL & VOLKERS SALT LAKE
