1721 W Hollow Cedar Ln #1, Riverton, UT 84065
Local realty services provided by:Better Homes and Gardens Real Estate Momentum
1721 W Hollow Cedar Ln #1,Riverton, UT 84065
$555,000
- 4 Beds
- 4 Baths
- 2,571 sq. ft.
- Townhouse
- Active
Listed by: colin m smith
Office: division 7 real estate
MLS#:2124551
Source:SL
Price summary
- Price:$555,000
- Price per sq. ft.:$215.87
- Monthly HOA dues:$250
About this home
PRICE REDUCED! This lovely townhome was the model home when this project was built and is loaded with upgrades. Bedrooms upstairs have large closets. Bedroom One upstairs has a built in window seat. Ceiling fans are all direct drive silent fans. Furnace has Nest furnace control. House has 100% all LED lights inside and out. Toilets are extended height with soft close seats. Tankless water heater. Backyard has a beautiful Trex Deck attached to the house. 100% granite counter tops throughout the house. Square footage figures are provided as a courtesy estimate only obtained from tax data. Buyer is advised to obtain an independent measurement. The Fair Housing Act protects people from discrimination when they are renting or buying a home, getting a mortgage, seeking housing assistance, or engaging in other housing-related activities. Additional protections apply to federally-assisted housing
Contact an agent
Home facts
- Year built:2014
- Listing ID #:2124551
- Added:92 day(s) ago
- Updated:February 26, 2026 at 12:09 PM
Rooms and interior
- Bedrooms:4
- Total bathrooms:4
- Full bathrooms:3
- Half bathrooms:1
- Living area:2,571 sq. ft.
Heating and cooling
- Cooling:Central Air
- Heating:Gas: Central
Structure and exterior
- Roof:Asphalt
- Year built:2014
- Building area:2,571 sq. ft.
- Lot area:0.04 Acres
Schools
- High school:Riverton
- Middle school:Oquirrh Hills
- Elementary school:Rosamond
Utilities
- Water:Culinary, Water Connected
- Sewer:Sewer Connected, Sewer: Connected
Finances and disclosures
- Price:$555,000
- Price per sq. ft.:$215.87
- Tax amount:$2,853
New listings near 1721 W Hollow Cedar Ln #1
- Open Sat, 12 to 2pmNew
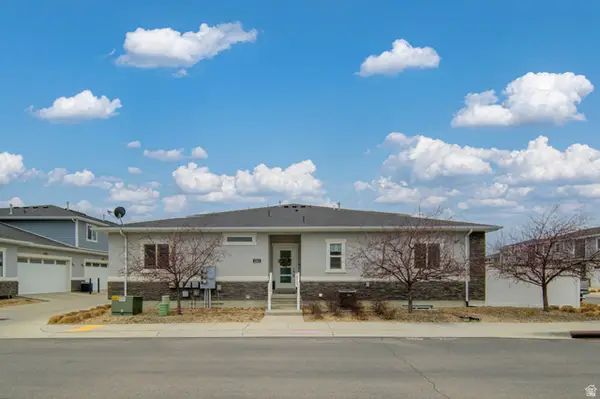 $550,000Active3 beds 3 baths2,790 sq. ft.
$550,000Active3 beds 3 baths2,790 sq. ft.1383 W Bridal Veil Dr, Riverton, UT 84065
MLS# 2139260Listed by: LRG COLLECTIVE - New
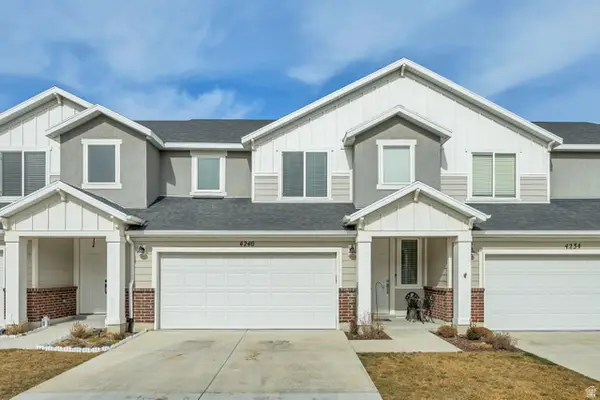 $465,000Active3 beds 3 baths1,888 sq. ft.
$465,000Active3 beds 3 baths1,888 sq. ft.4240 W Anasazi Ct, Riverton, UT 84096
MLS# 2139167Listed by: UTAH KEY REAL ESTATE, LLC - New
 $599,900Active5 beds 3 baths2,588 sq. ft.
$599,900Active5 beds 3 baths2,588 sq. ft.5244 W Shaggy Peak Dr, Riverton, UT 84096
MLS# 2139079Listed by: 4YOU REAL ESTATE, LLC - New
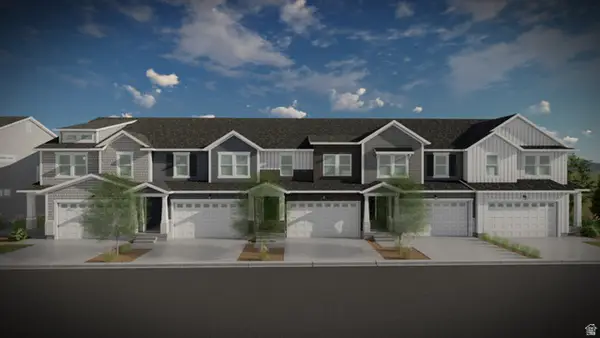 $527,900Active3 beds 3 baths2,280 sq. ft.
$527,900Active3 beds 3 baths2,280 sq. ft.4383 W Templar Dr #2674, Riverton, UT 84096
MLS# 2139070Listed by: EDGE REALTY - New
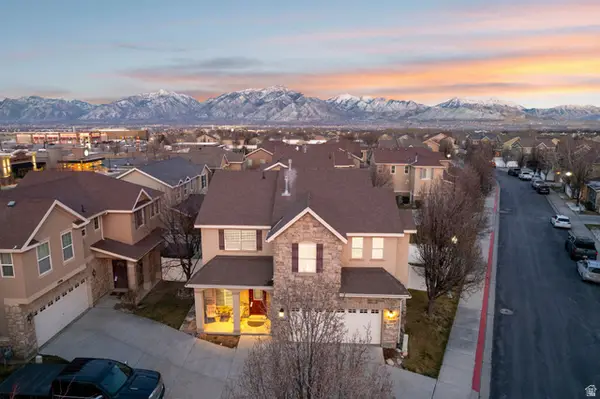 $475,000Active4 beds 3 baths1,968 sq. ft.
$475,000Active4 beds 3 baths1,968 sq. ft.5092 W London Bay Dr S, Riverton, UT 84096
MLS# 2138988Listed by: REAL BROKER, LLC - New
 $949,999Active4 beds 3 baths3,334 sq. ft.
$949,999Active4 beds 3 baths3,334 sq. ft.13691 S 3160 W, Riverton, UT 84065
MLS# 2138853Listed by: MAXFIELD REAL ESTATE EXPERTS - Open Sat, 10am to 12pmNew
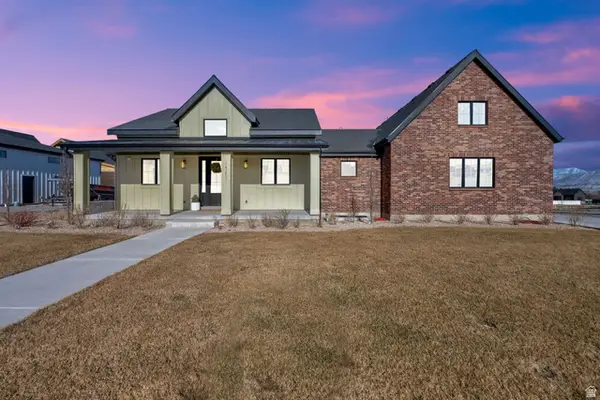 $2,100,000Active8 beds 6 baths6,243 sq. ft.
$2,100,000Active8 beds 6 baths6,243 sq. ft.14253 S Jemma Dr, Bluffdale, UT 84065
MLS# 2138820Listed by: CENTURY 21 EVEREST - New
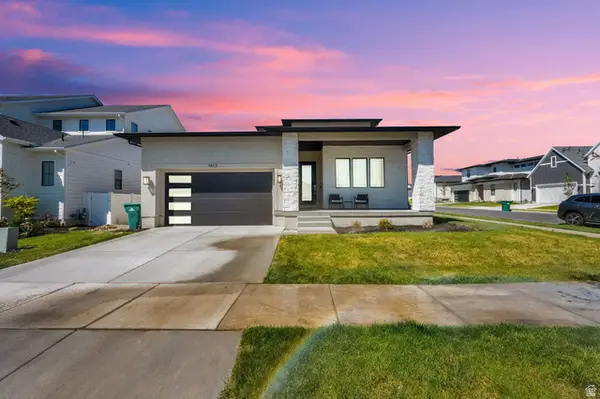 $959,000Active5 beds 2 baths4,602 sq. ft.
$959,000Active5 beds 2 baths4,602 sq. ft.1612 W Maple Brook Ln #27, Riverton, UT 84065
MLS# 2138780Listed by: CENTURY 21 EVEREST - Open Sat, 9 to 11amNew
 $998,462Active7 beds 4 baths4,146 sq. ft.
$998,462Active7 beds 4 baths4,146 sq. ft.12896 S 1300 W, Riverton, UT 84065
MLS# 2138769Listed by: KELLY RIGHT REAL ESTATE OF UTAH, LLC - New
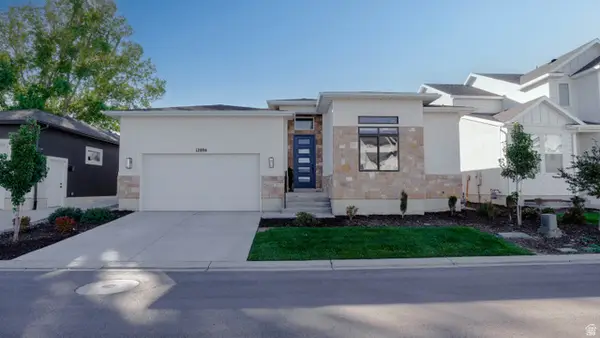 $810,000Active5 beds 4 baths3,816 sq. ft.
$810,000Active5 beds 4 baths3,816 sq. ft.12894 S Berlynn Dr #17, Riverton, UT 84065
MLS# 2138674Listed by: RE/MAX ASSOCIATES

