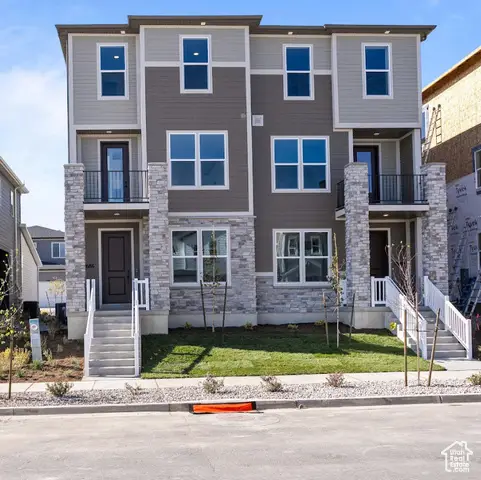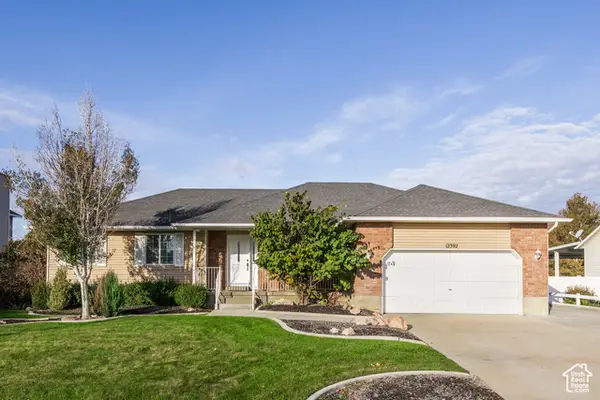2534 W Adelaide Dr, Riverton, UT 84065
Local realty services provided by:Better Homes and Gardens Real Estate Momentum
2534 W Adelaide Dr,Riverton, UT 84065
$799,900
- 6 Beds
- 4 Baths
- 3,885 sq. ft.
- Single family
- Active
Listed by:stephanie hoffee
Office:wasatch mountain realty
MLS#:2110232
Source:SL
Price summary
- Price:$799,900
- Price per sq. ft.:$205.89
- Monthly HOA dues:$160
About this home
Welcome to a home that blends modern updates with low-maintenance living in a secure gated community where the gates close every evening and remain closed all day on Sundays, giving you extra peace of mind while enjoying everything this neighborhood offers. Inside, the owners have refreshed nearly every detail with new paint, plush carpet, updated bathrooms, and a stylish kitchen renovation that reflects today's modern trends. The main level feels bright and welcoming with hardwood floors, vaulted ceilings, a newer fireplace at the heart of the living space, and a spacious owner's suite that provides true main level living, while right inside the front door is the perfect spot for an office. Upstairs you'll find two additional bedrooms plus a versatile flex space that works beautifully as a playroom, office, or reading nook. The fully finished basement extends the living area even further with a kitchenette and plenty of room for guests, hobbies, or movie nights, while a newer water heater, furnace, a/c, garage doors, radon mitigation system plus a water softener provide ease and confidence in your investment. One of the best parts is that the HOA takes care of all front and backyard landscaping so you'll never mow again, giving you more time to relax on your patio or take advantage of the community amenities including the clubhouse gym, swimming pool, and playground just across the street. This home is more than a place to live, it is a lifestyle of comfort, security, and connection waiting for you.
Contact an agent
Home facts
- Year built:2005
- Listing ID #:2110232
- Added:49 day(s) ago
- Updated:October 28, 2025 at 11:26 AM
Rooms and interior
- Bedrooms:6
- Total bathrooms:4
- Full bathrooms:4
- Living area:3,885 sq. ft.
Heating and cooling
- Cooling:Central Air
- Heating:Forced Air, Gas: Central
Structure and exterior
- Roof:Asphalt
- Year built:2005
- Building area:3,885 sq. ft.
- Lot area:0.14 Acres
Schools
- High school:Riverton
- Middle school:Oquirrh Hills
- Elementary school:Southland
Utilities
- Water:Culinary, Water Connected
- Sewer:Sewer Connected, Sewer: Connected, Sewer: Public
Finances and disclosures
- Price:$799,900
- Price per sq. ft.:$205.89
- Tax amount:$4,159
New listings near 2534 W Adelaide Dr
- Open Thu, 1 to 5pmNew
 $549,990Active4 beds 4 baths2,180 sq. ft.
$549,990Active4 beds 4 baths2,180 sq. ft.12677 S Glacier Trail Ln #128, Herriman, UT 84096
MLS# 2119823Listed by: RICHMOND AMERICAN HOMES OF UTAH, INC - Open Sat, 11am to 1pmNew
 $680,000Active5 beds 3 baths2,796 sq. ft.
$680,000Active5 beds 3 baths2,796 sq. ft.12392 S 1300 W, Riverton, UT 84065
MLS# 2119733Listed by: SUMMIT SOTHEBY'S INTERNATIONAL REALTY - Open Sat, 12 to 2pmNew
 $715,000Active5 beds 3 baths3,560 sq. ft.
$715,000Active5 beds 3 baths3,560 sq. ft.15319 S Park Bluff Way, Bluffdale, UT 84065
MLS# 2119583Listed by: PRIME REAL ESTATE EXPERTS - New
 $625,000Active6 beds 2 baths2,294 sq. ft.
$625,000Active6 beds 2 baths2,294 sq. ft.12034 S 1900 W, Riverton, UT 84065
MLS# 2119494Listed by: CENTURY 21 EVEREST - New
 $659,990Active4 beds 3 baths3,357 sq. ft.
$659,990Active4 beds 3 baths3,357 sq. ft.12683 S S Glacier Trail Ln #139, Herriman, UT 84096
MLS# 2119421Listed by: RICHMOND AMERICAN HOMES OF UTAH, INC  $819,000Pending6 beds 4 baths3,965 sq. ft.
$819,000Pending6 beds 4 baths3,965 sq. ft.1337 W Natasha Cir S, Riverton, UT 84065
MLS# 2119361Listed by: BLUE DIAMOND REALTY LLC- New
 $699,000Active4 beds 2 baths2,198 sq. ft.
$699,000Active4 beds 2 baths2,198 sq. ft.2106 W 13220 S, Riverton, UT 84065
MLS# 2119355Listed by: COLDWELL BANKER REALTY (SALT LAKE-SUGAR HOUSE) - New
 $409,900Active3 beds 3 baths1,484 sq. ft.
$409,900Active3 beds 3 baths1,484 sq. ft.2356 W Montcalm Dr, Riverton, UT 84065
MLS# 2119356Listed by: EQUITY REAL ESTATE (BUCKLEY) - New
 $949,900Active6 beds 3 baths4,294 sq. ft.
$949,900Active6 beds 3 baths4,294 sq. ft.5233 W Autumn Creek Dr, Riverton, UT 84096
MLS# 2119217Listed by: AXIS REALTY INC  $659,000Pending3 beds 2 baths3,280 sq. ft.
$659,000Pending3 beds 2 baths3,280 sq. ft.2321 W 13100 S, Riverton, UT 84065
MLS# 2119121Listed by: ENGEL & VOLKERS SALT LAKE
