Local realty services provided by:Better Homes and Gardens Real Estate Momentum
Listed by: paul t leonard
Office: christie's int. re vue
MLS#:12504682
Source:UT_PCBR
Price summary
- Price:$1,150,000
- Price per sq. ft.:$264.43
About this home
Modern design meets magazine-worthy outdoor living at 2626 W Midas Side Way, a luxury home with a backyard that truly wins the neighborhood. Step inside to soaring ceilings, a sleek two-tone chef's kitchen, designer lighting, and a custom office built-in that feels straight out of a high-end millwork studio. The primary suite is a private retreat with spa-level finishes and expansive mountain-view windows, while the fully finished basement delivers a second living space with its own kitchenette and entertainment wall built for game days, gatherings, and guests
But the showstopper is outside: a resort-style yard crafted with architectural concrete, built-in fire-pit seating, mature evergreens for privacy, and a turf-perfect lawn that lives like your own backyard sports field. The layout is ideal for both play and entertaining — in-ground trampoline for the kids, elevated patio for the adults, and room to expand with a spa or outdoor kitchen down the road. This is the rare property that blends form, function, and lifestyle at every turn — stylish, livable, and unforgettable.
Contact an agent
Home facts
- Year built:2018
- Listing ID #:12504682
- Added:92 day(s) ago
- Updated:December 12, 2025 at 09:14 AM
Rooms and interior
- Bedrooms:5
- Total bathrooms:4
- Full bathrooms:2
- Half bathrooms:1
- Living area:4,349 sq. ft.
Heating and cooling
- Cooling:Central Air
- Heating:Forced Air, Natural Gas
Structure and exterior
- Roof:Asphalt
- Year built:2018
- Building area:4,349 sq. ft.
- Lot area:0.33 Acres
Utilities
- Water:Public
- Sewer:Public Sewer
Finances and disclosures
- Price:$1,150,000
- Price per sq. ft.:$264.43
- Tax amount:$5,181 (2025)
New listings near 2626 W Midas Side Way
- Open Sat, 11am to 1pmNew
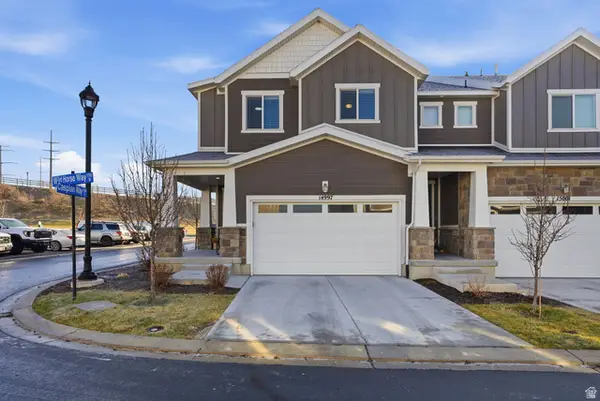 $499,000Active3 beds 3 baths2,582 sq. ft.
$499,000Active3 beds 3 baths2,582 sq. ft.14997 S Wild Horse Way, Bluffdale, UT 84065
MLS# 2133703Listed by: CENTURY 21 EVEREST - New
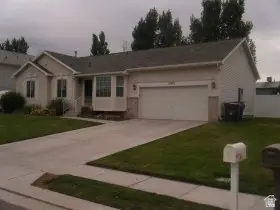 $550,000Active5 beds 4 baths2,372 sq. ft.
$550,000Active5 beds 4 baths2,372 sq. ft.12772 S Ann Christine Ct, Riverton, UT 84065
MLS# 2133608Listed by: DUTCHMAN REAL ESTATE - New
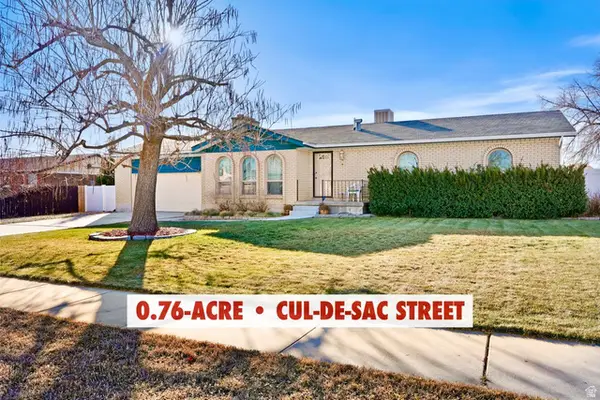 $675,000Active5 beds 3 baths2,512 sq. ft.
$675,000Active5 beds 3 baths2,512 sq. ft.2303 W Cynthia Ann Cir, Riverton, UT 84065
MLS# 2133604Listed by: REALTYPATH LLC (PLATINUM) - New
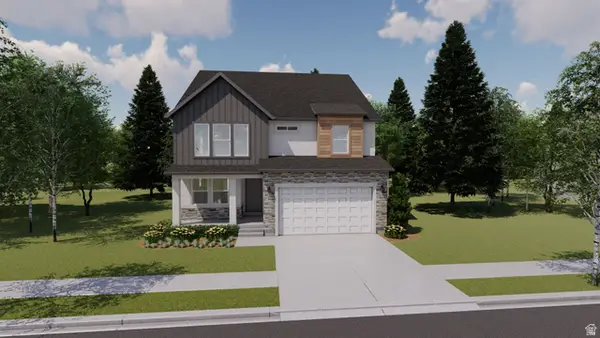 $675,900Active3 beds 3 baths3,623 sq. ft.
$675,900Active3 beds 3 baths3,623 sq. ft.12758 S Cuts Canyon Dr #140, Herriman, UT 84096
MLS# 2133148Listed by: EDGE REALTY - New
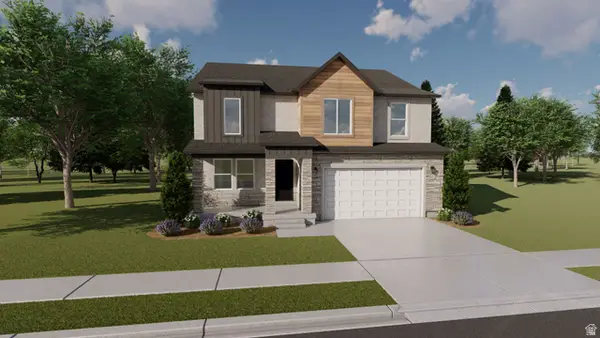 $790,900Active3 beds 3 baths3,434 sq. ft.
$790,900Active3 beds 3 baths3,434 sq. ft.13518 S Zola Dr #2709, Herriman, UT 84096
MLS# 2133154Listed by: EDGE REALTY - New
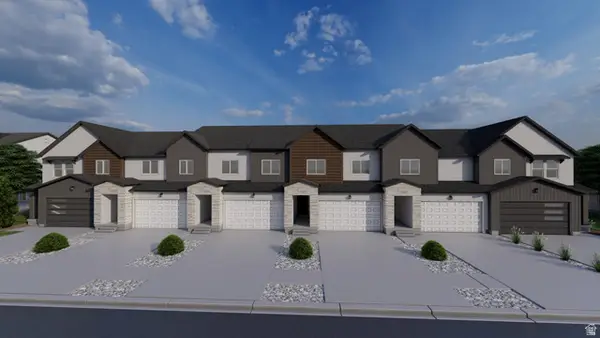 $505,900Active4 beds 3 baths2,478 sq. ft.
$505,900Active4 beds 3 baths2,478 sq. ft.12856 S Gobblers Knob Ln #3011, Herriman, UT 84096
MLS# 2133102Listed by: EDGE REALTY - New
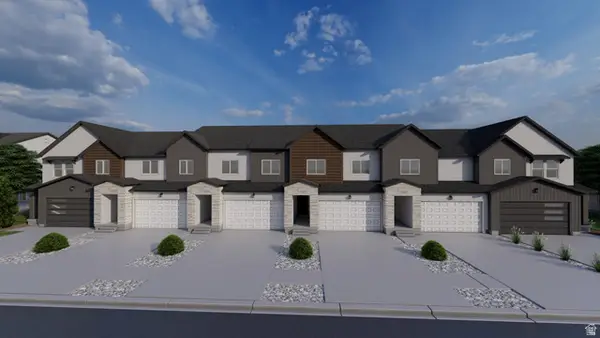 $483,900Active3 beds 3 baths2,280 sq. ft.
$483,900Active3 beds 3 baths2,280 sq. ft.12854 S Gobblers Knob Ln #3010, Herriman, UT 84096
MLS# 2132982Listed by: EDGE REALTY - New
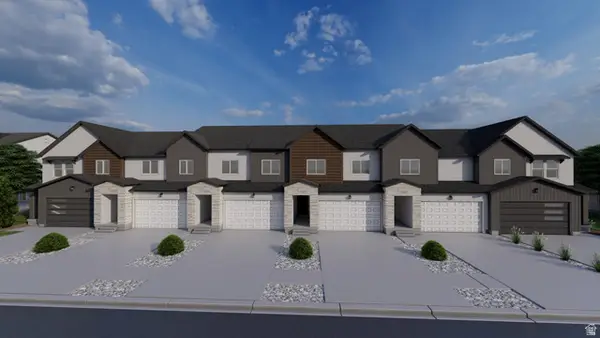 $504,900Active3 beds 3 baths2,321 sq. ft.
$504,900Active3 beds 3 baths2,321 sq. ft.12842 S Gobblers Knob Ln #3006, Herriman, UT 84096
MLS# 2132959Listed by: EDGE REALTY - New
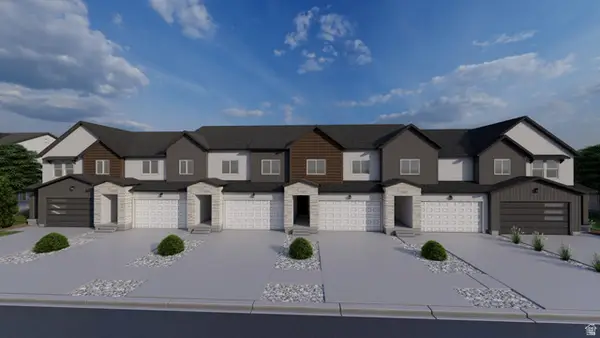 $486,900Active4 beds 3 baths2,412 sq. ft.
$486,900Active4 beds 3 baths2,412 sq. ft.12844 S Gobblers Knob Ln #3007, Herriman, UT 84096
MLS# 2132970Listed by: EDGE REALTY - New
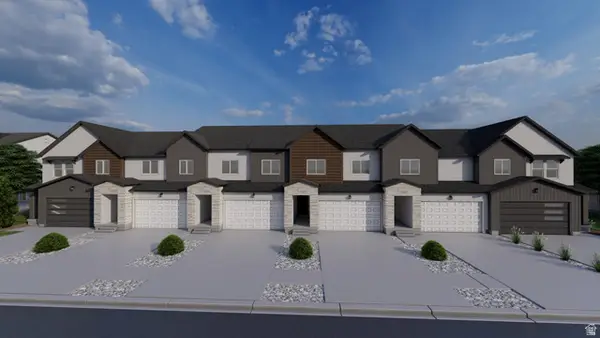 $489,900Active3 beds 3 baths2,280 sq. ft.
$489,900Active3 beds 3 baths2,280 sq. ft.12852 S Gobblers Knob Ln #3009, Herriman, UT 84096
MLS# 2132974Listed by: EDGE REALTY

