3428 W Chatel Dr S, Riverton, UT 84065
Local realty services provided by:Better Homes and Gardens Real Estate Momentum
3428 W Chatel Dr S,Riverton, UT 84065
$679,900
- 5 Beds
- 3 Baths
- 2,762 sq. ft.
- Single family
- Active
Listed by: stewart hart
Office: ranlife real estate inc
MLS#:2102102
Source:SL
Price summary
- Price:$679,900
- Price per sq. ft.:$246.16
- Monthly HOA dues:$23
About this home
*** Huge Price Improvement *** Beautiful Home for Sale in Riverton Fully Finished Basement! Don't miss this stunning home in a quiet Riverton neighborhood, featuring a completely finished basement and plenty of space for everyone! The main level open concept offers 2 spacious bedrooms, with beautiful plantation shutters, while the basement includes 3 additional bedrooms, making this the perfect setup for families, guests, or even a home office. Enjoy the bright and open layout where the family room flows seamlessly into the kitchen and dining area, ideal for entertaining or everyday living. The kitchen is a standout with granite countertops, raised cabinets, and beautiful tile flooring. Additional features include two-tone paint throughout, offering a warm and modern touch. All appliances were purchased in 2023. The driveway has been extended for RV parking. The HOA includes a clubhouse, pool and playground. This home is move-in ready with all the upgrades and space you've been looking for-schedule your showing today!
Contact an agent
Home facts
- Year built:2009
- Listing ID #:2102102
- Added:157 day(s) ago
- Updated:January 05, 2026 at 11:56 AM
Rooms and interior
- Bedrooms:5
- Total bathrooms:3
- Full bathrooms:3
- Living area:2,762 sq. ft.
Heating and cooling
- Cooling:Central Air
- Heating:Gas: Central
Structure and exterior
- Roof:Asphalt
- Year built:2009
- Building area:2,762 sq. ft.
- Lot area:0.21 Acres
Schools
- High school:Riverton
- Middle school:South Hills
- Elementary school:Rose Creek
Utilities
- Water:Culinary, Secondary
- Sewer:Sewer Connected, Sewer: Connected, Sewer: Public
Finances and disclosures
- Price:$679,900
- Price per sq. ft.:$246.16
- Tax amount:$3,470
New listings near 3428 W Chatel Dr S
- New
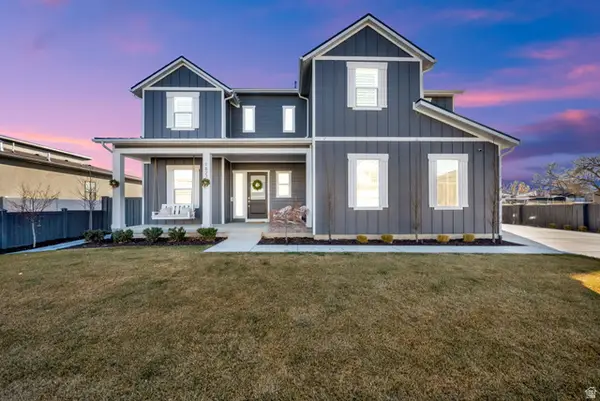 $1,425,000Active6 beds 7 baths5,448 sq. ft.
$1,425,000Active6 beds 7 baths5,448 sq. ft.1627 W Maple Ln #24, Riverton, UT 84065
MLS# 2128719Listed by: KEYSTONE BROKERAGE LLC - New
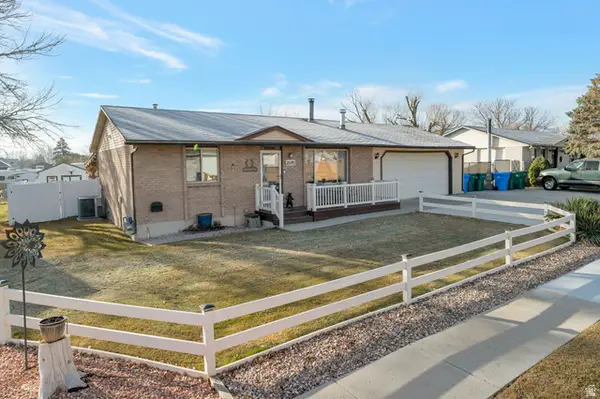 $599,900Active3 beds 2 baths2,281 sq. ft.
$599,900Active3 beds 2 baths2,281 sq. ft.2141 W 13180 S, Riverton, UT 84065
MLS# 2128713Listed by: KW UTAH REALTORS KELLER WILLIAMS (BRICKYARD) - New
 $719,900Active3 beds 3 baths3,810 sq. ft.
$719,900Active3 beds 3 baths3,810 sq. ft.12752 S Cuts Canyon Dr #141, Herriman, UT 84096
MLS# 2128346Listed by: EDGE REALTY - New
 $780,900Active3 beds 3 baths3,434 sq. ft.
$780,900Active3 beds 3 baths3,434 sq. ft.13487 S Luther Ln #2702, Herriman, UT 84096
MLS# 2128260Listed by: EDGE REALTY  $825,000Pending5 beds 3 baths2,320 sq. ft.
$825,000Pending5 beds 3 baths2,320 sq. ft.12580 S Janice Dr, Riverton, UT 84065
MLS# 2128239Listed by: WINDERMERE REAL ESTATE (DAYBREAK)- New
 $335,000Active3 beds 2 baths1,265 sq. ft.
$335,000Active3 beds 2 baths1,265 sq. ft.13525 S Poole Dr #B202, Riverton, UT 84065
MLS# 2128040Listed by: WASATCH GROUP REAL ESTATE 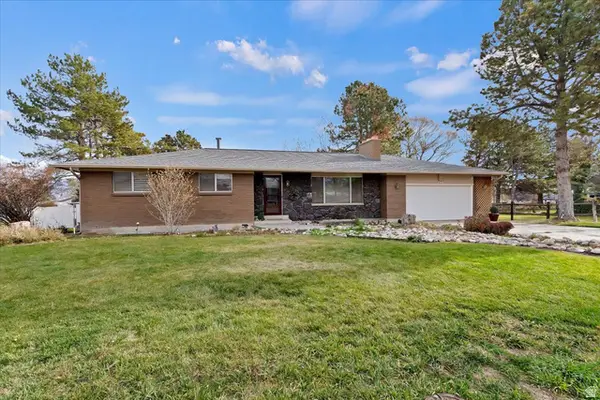 $774,900Active4 beds 3 baths2,912 sq. ft.
$774,900Active4 beds 3 baths2,912 sq. ft.12387 S Mountain View Dr, Riverton, UT 84065
MLS# 2127532Listed by: FATHOM REALTY (UNION PARK)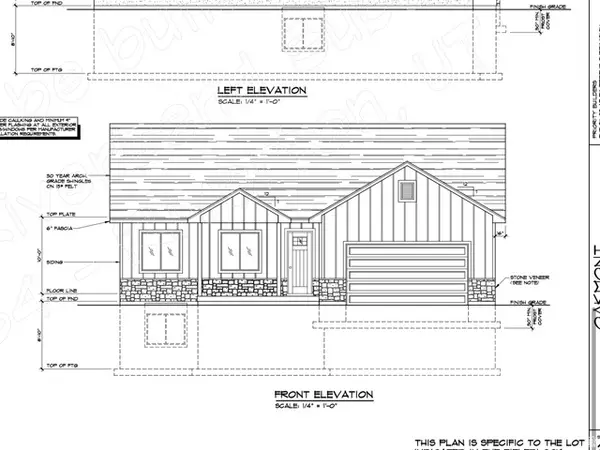 $759,000Active3 beds 2 baths4,048 sq. ft.
$759,000Active3 beds 2 baths4,048 sq. ft.1259 W Moon Way, Riverton, UT 84065
MLS# 2127368Listed by: CENTURY 21 EVEREST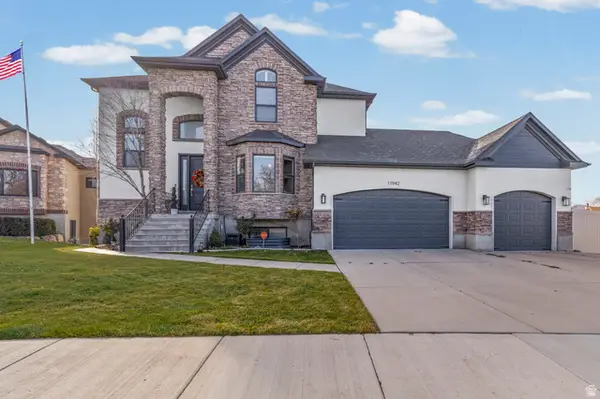 $779,000Pending5 beds 4 baths3,276 sq. ft.
$779,000Pending5 beds 4 baths3,276 sq. ft.11942 S Waterhouse Ct W, Riverton, UT 84065
MLS# 2127311Listed by: CENTURY 21 EVEREST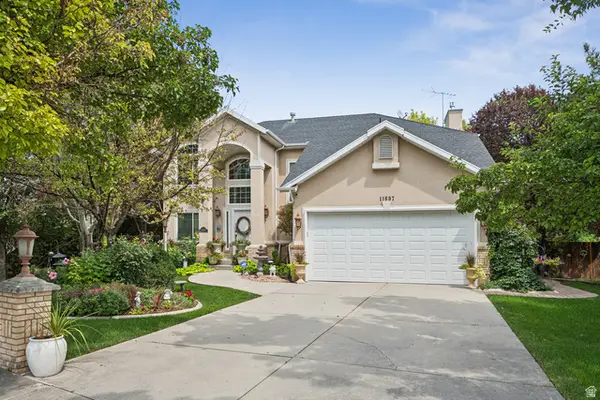 $849,000Active3 beds 3 baths3,583 sq. ft.
$849,000Active3 beds 3 baths3,583 sq. ft.11697 S Tattered Angel Cv, Riverton, UT 84065
MLS# 2127198Listed by: BERKSHIRE HATHAWAY HOMESERVICES UTAH PROPERTIES (SALT LAKE)
