4206 W Dead Horse Ct #481, Riverton, UT 84096
Local realty services provided by:Better Homes and Gardens Real Estate Momentum
4206 W Dead Horse Ct #481,Riverton, UT 84096
$419,900
- 3 Beds
- 3 Baths
- 1,453 sq. ft.
- Townhouse
- Active
Listed by: whitney wright
Office: wright realty, lc
MLS#:2114553
Source:SL
Price summary
- Price:$419,900
- Price per sq. ft.:$288.99
- Monthly HOA dues:$162
About this home
Experience modern comfort in this 3 bedroom, 2.5 bathroom townhome, ideally located in the heart of Riverton. Just minutes from Riverton Hospital, Riverton High School, shopping, dining, and everyday conveniences, it offers the ideal blend of comfort and accessibility. The first floor features a two car garage, coat hook/bench and welcoming entryway. Upstairs, the open concept second floor is designed for modern living and effortless entertaining, highlighted by soaring 9 foot ceilings, upgraded laminate flooring, and a stylish kitchen with quartz countertops. On the third floor you'll find three bedrooms including a serene primary suite, two full bathrooms, and a conveniently located laundry room. Large windows throughout flood the home with natural light, while the private deck is the perfect place to relax and take in the views. Located in a desirable new subdivision, this home offers both style and convenience, ready for you to move in and enjoy!
Contact an agent
Home facts
- Year built:2022
- Listing ID #:2114553
- Added:148 day(s) ago
- Updated:February 25, 2026 at 12:07 PM
Rooms and interior
- Bedrooms:3
- Total bathrooms:3
- Full bathrooms:2
- Half bathrooms:1
- Living area:1,453 sq. ft.
Heating and cooling
- Cooling:Central Air
- Heating:Forced Air, Gas: Central
Structure and exterior
- Roof:Asphalt
- Year built:2022
- Building area:1,453 sq. ft.
- Lot area:0.01 Acres
Schools
- High school:Riverton
- Middle school:South Hills
- Elementary school:Rose Creek
Utilities
- Water:Culinary, Water Connected
- Sewer:Sewer Connected, Sewer: Connected, Sewer: Public
Finances and disclosures
- Price:$419,900
- Price per sq. ft.:$288.99
- Tax amount:$1
New listings near 4206 W Dead Horse Ct #481
- New
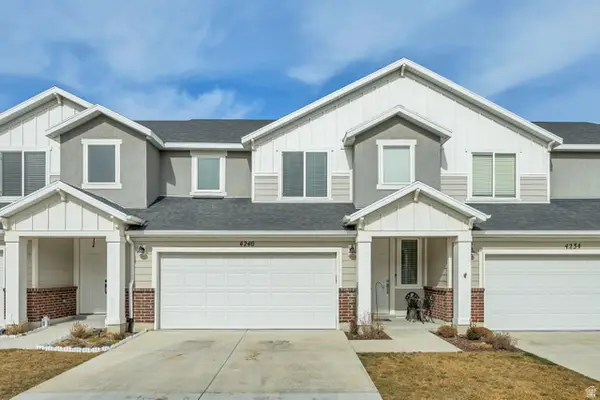 $465,000Active3 beds 3 baths1,888 sq. ft.
$465,000Active3 beds 3 baths1,888 sq. ft.4240 W Anasazi Ct, Riverton, UT 84096
MLS# 2139167Listed by: UTAH KEY REAL ESTATE, LLC - New
 $599,900Active5 beds 3 baths2,588 sq. ft.
$599,900Active5 beds 3 baths2,588 sq. ft.5244 W Shaggy Peak Dr, Riverton, UT 84096
MLS# 2139079Listed by: 4YOU REAL ESTATE, LLC - New
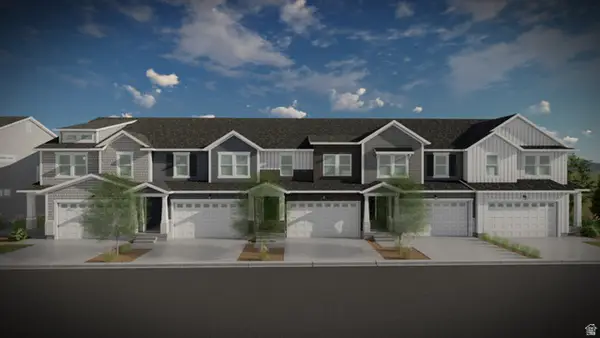 $527,900Active3 beds 3 baths2,280 sq. ft.
$527,900Active3 beds 3 baths2,280 sq. ft.4383 W Templar Dr #2674, Riverton, UT 84096
MLS# 2139070Listed by: EDGE REALTY - New
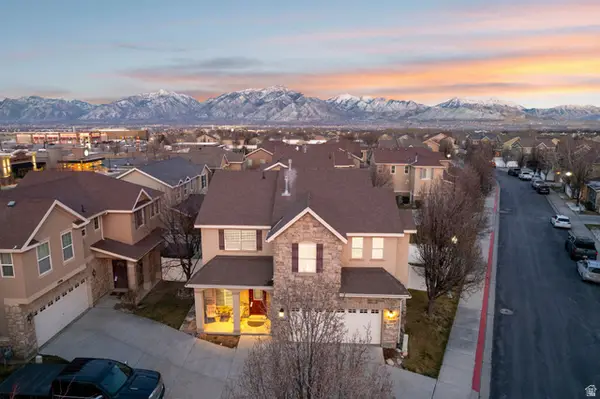 $475,000Active4 beds 3 baths1,968 sq. ft.
$475,000Active4 beds 3 baths1,968 sq. ft.5092 W London Bay Dr S, Riverton, UT 84096
MLS# 2138988Listed by: REAL BROKER, LLC - New
 $949,999Active4 beds 3 baths3,334 sq. ft.
$949,999Active4 beds 3 baths3,334 sq. ft.13691 S 3160 W, Riverton, UT 84065
MLS# 2138853Listed by: MAXFIELD REAL ESTATE EXPERTS - Open Sat, 10am to 12pmNew
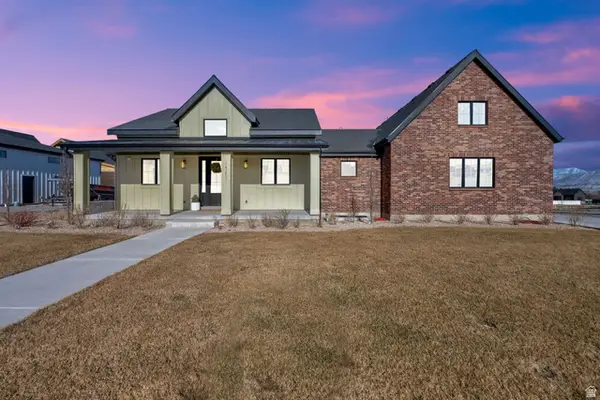 $2,100,000Active8 beds 6 baths6,243 sq. ft.
$2,100,000Active8 beds 6 baths6,243 sq. ft.14253 S Jemma Dr, Bluffdale, UT 84065
MLS# 2138820Listed by: CENTURY 21 EVEREST - New
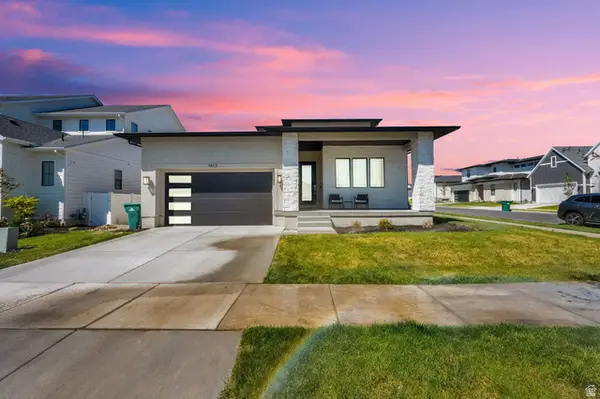 $959,000Active5 beds 2 baths4,602 sq. ft.
$959,000Active5 beds 2 baths4,602 sq. ft.1612 W Maple Brook Ln #27, Riverton, UT 84065
MLS# 2138780Listed by: CENTURY 21 EVEREST - Open Sat, 9 to 11amNew
 $998,462Active7 beds 4 baths4,146 sq. ft.
$998,462Active7 beds 4 baths4,146 sq. ft.12896 S 1300 W, Riverton, UT 84065
MLS# 2138769Listed by: KELLY RIGHT REAL ESTATE OF UTAH, LLC - New
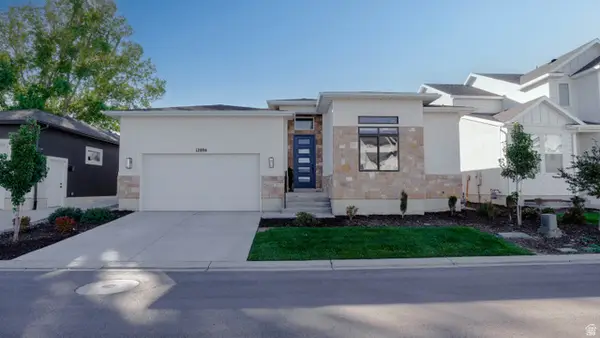 $810,000Active5 beds 4 baths3,816 sq. ft.
$810,000Active5 beds 4 baths3,816 sq. ft.12894 S Berlynn Dr #17, Riverton, UT 84065
MLS# 2138674Listed by: RE/MAX ASSOCIATES - Open Sat, 11am to 1pmNew
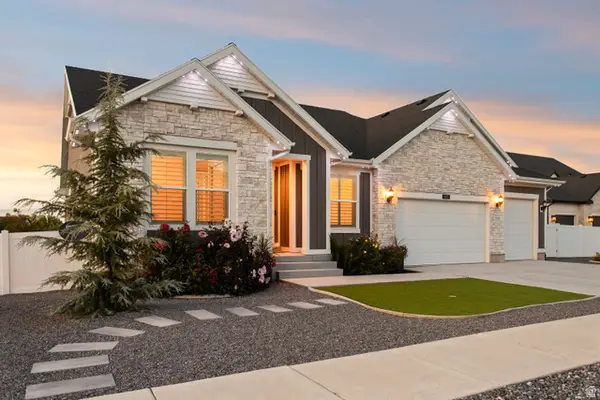 $963,000Active3 beds 3 baths4,089 sq. ft.
$963,000Active3 beds 3 baths4,089 sq. ft.1410 W 12115 S, Riverton, UT 84065
MLS# 2138539Listed by: CANNON & COMPANY

