4248 W Yuba Park Ct S, Riverton, UT 84096
Local realty services provided by:Better Homes and Gardens Real Estate Momentum
4248 W Yuba Park Ct S,Riverton, UT 84096
$474,900
- 3 Beds
- 3 Baths
- 1,820 sq. ft.
- Townhouse
- Pending
Listed by: jennifer mascaro
Office: the mascaro group, llc.
MLS#:2124360
Source:SL
Price summary
- Price:$474,900
- Price per sq. ft.:$260.93
- Monthly HOA dues:$192
About this home
Are you in desperate need of a yard and know that you need to buy a home, but the proverbial fence you are sitting on has hooked your pants and you are afraid to move?? It is time for change and you deserve to start 2026 with HOME OWNERSHIP and a new pair of pants!! The best description of this sweet abode is... A Cozy Nest! The warm welcoming feeling when you walk in makes you want to stay all day! The main floor is open with a slight popout for your dining table, an island for a quick breakfast or a board game, all while you are able to watch your favorite series or catch a football game as you prepare your halftime goodies! The upper level has a loft, and large rooms, an owner suite that has a large closet, shower, and a large TUB for a Sunday Soak!!! Stop reading and come on over! You need to feel the welcoming vibe that could be yours!
Contact an agent
Home facts
- Year built:2019
- Listing ID #:2124360
- Added:80 day(s) ago
- Updated:February 10, 2026 at 02:03 AM
Rooms and interior
- Bedrooms:3
- Total bathrooms:3
- Full bathrooms:2
- Half bathrooms:1
- Living area:1,820 sq. ft.
Heating and cooling
- Cooling:Central Air
- Heating:Forced Air, Gas: Central
Structure and exterior
- Roof:Asphalt
- Year built:2019
- Building area:1,820 sq. ft.
- Lot area:0.03 Acres
Schools
- Middle school:South Hills
- Elementary school:Midas Creek
Utilities
- Water:Culinary, Water Connected
- Sewer:Sewer Connected, Sewer: Connected, Sewer: Public
Finances and disclosures
- Price:$474,900
- Price per sq. ft.:$260.93
- Tax amount:$2,420
New listings near 4248 W Yuba Park Ct S
- New
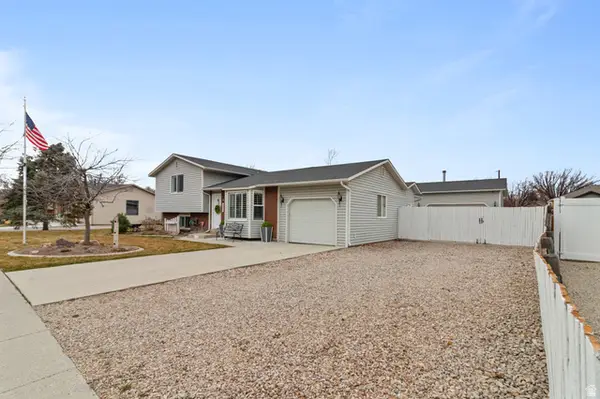 $620,000Active4 beds 3 baths1,854 sq. ft.
$620,000Active4 beds 3 baths1,854 sq. ft.12468 S 1510 St W, Riverton, UT 84065
MLS# 2136523Listed by: REALTYPATH LLC (SOUTH VALLEY) - New
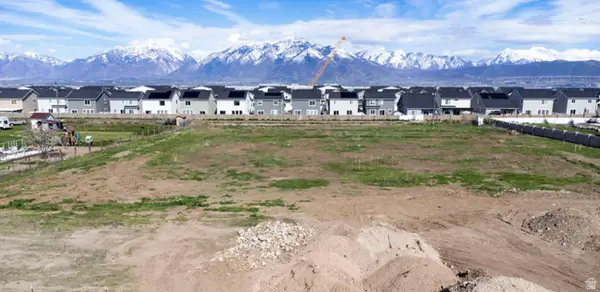 $489,000Active0.52 Acres
$489,000Active0.52 Acres12732 S Harvest Haven Ln W #4, Riverton, UT 84096
MLS# 2136262Listed by: MANLEY & COMPANY REAL ESTATE - New
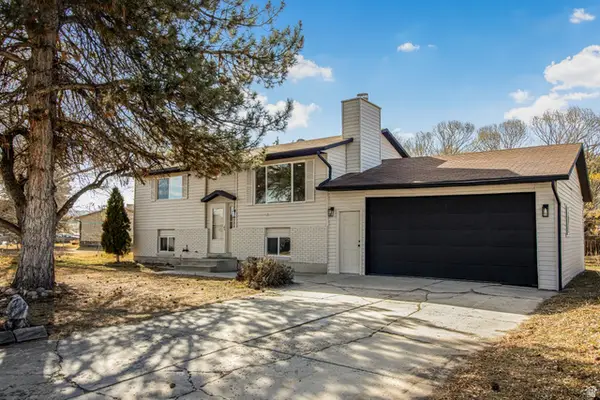 $560,000Active4 beds 2 baths1,872 sq. ft.
$560,000Active4 beds 2 baths1,872 sq. ft.13096 S 2110 W, Riverton, UT 84065
MLS# 2136083Listed by: UTAH HOME CENTRAL - New
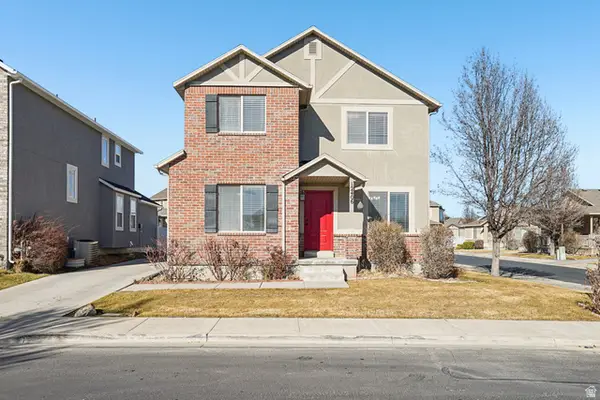 $525,000Active4 beds 4 baths2,185 sq. ft.
$525,000Active4 beds 4 baths2,185 sq. ft.12406 S Mayan St W, Riverton, UT 84096
MLS# 2135714Listed by: REDFIN CORPORATION - New
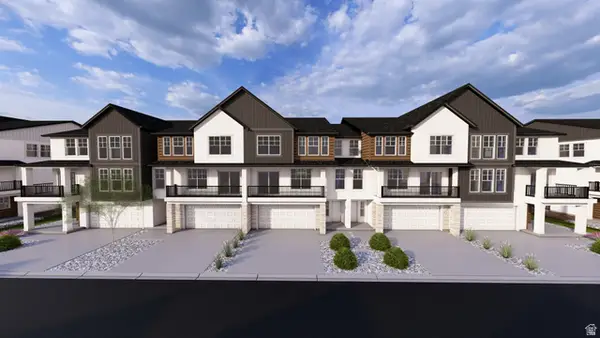 $454,900Active3 beds 3 baths1,696 sq. ft.
$454,900Active3 beds 3 baths1,696 sq. ft.12819 S Gobblers Knob Ln #3046, Herriman, UT 84096
MLS# 2135554Listed by: EDGE REALTY - New
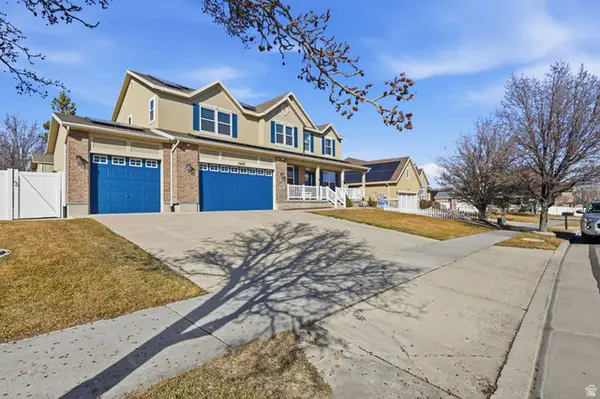 $875,000Active7 beds 4 baths4,530 sq. ft.
$875,000Active7 beds 4 baths4,530 sq. ft.13626 S Bluewing Way, Riverton, UT 84096
MLS# 2135330Listed by: THE WIMMER GROUP - New
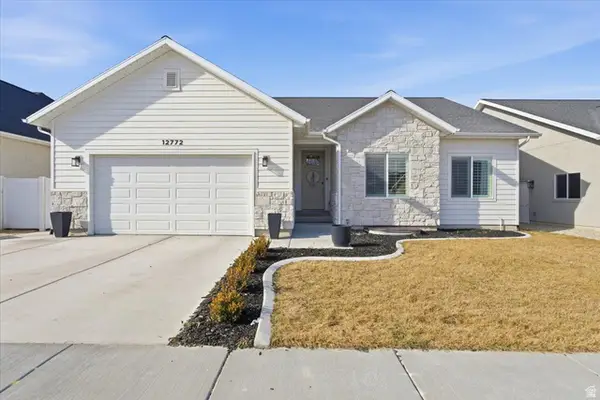 $799,900Active6 beds 3 baths3,600 sq. ft.
$799,900Active6 beds 3 baths3,600 sq. ft.12772 S Mccartney Way, Riverton, UT 84065
MLS# 2135239Listed by: KW UTAH REALTORS KELLER WILLIAMS - Open Thu, 5 to 7pmNew
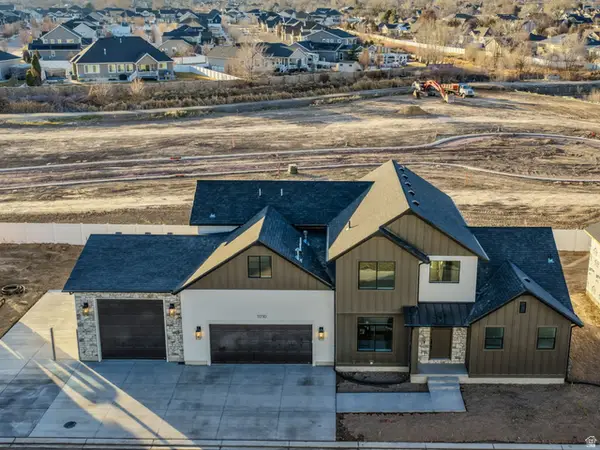 $1,375,000Active7 beds 4 baths4,190 sq. ft.
$1,375,000Active7 beds 4 baths4,190 sq. ft.11710 S Myers Park Ln W #106, Riverton, UT 84065
MLS# 2135257Listed by: CENTURY 21 EVEREST - New
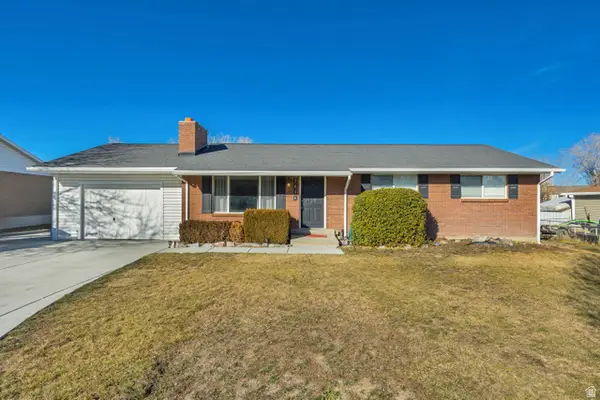 $599,000Active5 beds 3 baths2,464 sq. ft.
$599,000Active5 beds 3 baths2,464 sq. ft.2036 W 12974 S, Riverton, UT 84095
MLS# 2135063Listed by: MANSELL REAL ESTATE INC - New
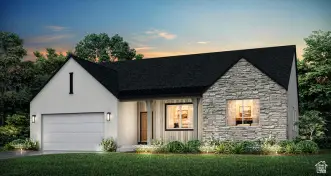 $900,233Active5 beds 4 baths4,887 sq. ft.
$900,233Active5 beds 4 baths4,887 sq. ft.12858 S Bigwig Dr #209, Herriman, UT 84096
MLS# 2134995Listed by: REALTYPATH LLC (PRESTIGE)

