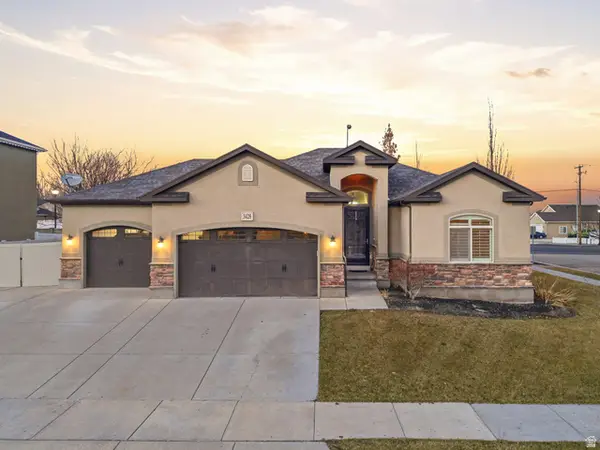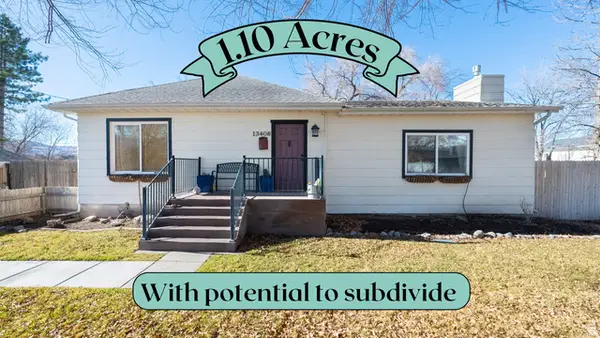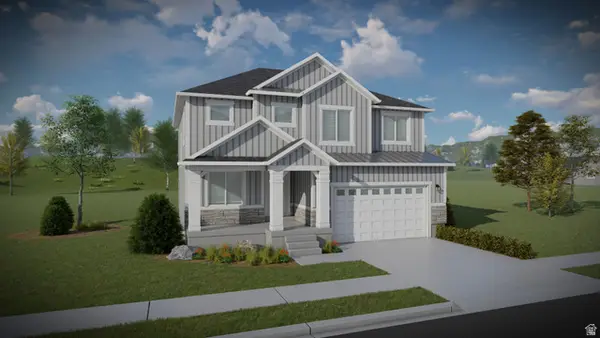4328 W Harvest Ln S #5, Riverton, UT 84065
Local realty services provided by:Better Homes and Gardens Real Estate Momentum
4328 W Harvest Ln S #5,Riverton, UT 84065
$1,688,400
- 4 Beds
- 3 Baths
- 5,196 sq. ft.
- Single family
- Active
Listed by: karen herd tiberius
Office: fathom realty (union park)
MLS#:2108814
Source:SL
Price summary
- Price:$1,688,400
- Price per sq. ft.:$324.94
About this home
Build this plan or design from scratch! This stunning new build combines timeless design with modern function in one of the most desirable locations. Approximately 2,991 sq. ft. of above grade living space, featuring 4 bedrooms, 3.5 bathrooms, and a 3-car garage, and tons of room to grow in the basement! The main floor showcases an inviting open-concept layout with a spacious great room anchored by large windows and seamless access to a covered patio, perfect for indoor-outdoor living. The gourmet kitchen includes a walk-in pantry, generous dining area, and direct connection to the heart of the home. A main-level primary suite offers a luxurious retreat with a spa-inspired bath and walk-in wardrobe. A dedicated den/office and thoughtfully designed entry space complete the main floor. Upstairs, you'll find three additional bedrooms, a full bath, and an airy loft overlooking the great room, creating an ideal space for gathering or relaxing. Designed with both style and functionality in mind, this plan delivers quality craftsmanship, on-trend finishes, and flexible spaces for modern living. Quick access to schools, shopping, and recreation while tucked into a peaceful neighborhood setting. Pictures are examples of how the home can be finished and are not necessarily included. You will love our 1 of a kind building process. All pricing based on a straight forward cost of materials + cost of labor + percentage build fee.
Contact an agent
Home facts
- Year built:2025
- Listing ID #:2108814
- Added:135 day(s) ago
- Updated:December 31, 2025 at 12:08 PM
Rooms and interior
- Bedrooms:4
- Total bathrooms:3
- Full bathrooms:2
- Half bathrooms:1
- Living area:5,196 sq. ft.
Heating and cooling
- Cooling:Central Air
- Heating:Forced Air, Gas: Central
Structure and exterior
- Roof:Asphalt
- Year built:2025
- Building area:5,196 sq. ft.
- Lot area:0.51 Acres
Schools
- High school:Riverton
- Middle school:South Hills
- Elementary school:Rose Creek
Utilities
- Water:Culinary, Irrigation
Finances and disclosures
- Price:$1,688,400
- Price per sq. ft.:$324.94
- Tax amount:$1,800
New listings near 4328 W Harvest Ln S #5
- New
 $824,900Active0.81 Acres
$824,900Active0.81 Acres12872 S 3600 W, Riverton, UT 84065
MLS# 2131219Listed by: TANNGENT REALTY - Open Sat, 11am to 1pmNew
 $778,000Active5 beds 4 baths3,164 sq. ft.
$778,000Active5 beds 4 baths3,164 sq. ft.3124 W Elmwood Dr, Riverton, UT 84065
MLS# 2131171Listed by: SALT & SUMMIT REAL ESTATE GROUP - Open Sat, 2 to 4pmNew
 $455,000Active3 beds 3 baths1,466 sq. ft.
$455,000Active3 beds 3 baths1,466 sq. ft.12731 S Meadow Ct, Riverton, UT 84065
MLS# 2131152Listed by: REALTYPATH LLC (SOUTH VALLEY) - Open Sat, 10am to 12pmNew
 $650,000Active5 beds 3 baths2,762 sq. ft.
$650,000Active5 beds 3 baths2,762 sq. ft.3428 W Chatel Dr S, Riverton, UT 84065
MLS# 2130979Listed by: KW WESTFIELD - Open Sat, 1 to 3pmNew
 $799,999Active3 beds 2 baths2,251 sq. ft.
$799,999Active3 beds 2 baths2,251 sq. ft.13408 S 1300 W, Riverton, UT 84065
MLS# 2126083Listed by: ELEVEN11 REAL ESTATE - New
 $354,900Active3 beds 2 baths1,272 sq. ft.
$354,900Active3 beds 2 baths1,272 sq. ft.12719 S Waterpocket Ln #A303, Herriman, UT 84096
MLS# 2130759Listed by: EDGE REALTY - New
 $354,900Active3 beds 2 baths1,272 sq. ft.
$354,900Active3 beds 2 baths1,272 sq. ft.12719 S Waterpocket Ln #A304, Herriman, UT 84096
MLS# 2130765Listed by: EDGE REALTY - New
 $794,900Active4 beds 3 baths3,450 sq. ft.
$794,900Active4 beds 3 baths3,450 sq. ft.13491 S Luther Ln #2703, Riverton, UT 84096
MLS# 2130783Listed by: EDGE REALTY - Open Sat, 11am to 1pmNew
 $850,000Active5 beds 3 baths4,772 sq. ft.
$850,000Active5 beds 3 baths4,772 sq. ft.12495 S 3240 W, Riverton, UT 84065
MLS# 2130822Listed by: KW UTAH REALTORS KELLER WILLIAMS (BRICKYARD) - New
 $354,900Active3 beds 2 baths1,272 sq. ft.
$354,900Active3 beds 2 baths1,272 sq. ft.12719 S Waterpocket Ln #A302, Herriman, UT 84096
MLS# 2130749Listed by: EDGE REALTY
