4714 Dearing Ln #LL301, Riverton, UT 84096
Local realty services provided by:Better Homes and Gardens Real Estate Momentum
4714 Dearing Ln #LL301,Riverton, UT 84096
$375,000
- 3 Beds
- 2 Baths
- 1,336 sq. ft.
- Condominium
- Pending
Listed by: fadwa lawrence
Office: the summit group
MLS#:2123149
Source:SL
Price summary
- Price:$375,000
- Price per sq. ft.:$280.69
- Monthly HOA dues:$182
About this home
LUXURY NEW CONDO AT MOUNTAIN RIDGE SELLER FINANCING AVAILABLE AMAZING TERMS!! Your dream home is finally here-luxury, location, and unbeatable financing all in one! This beautifully crafted, move-in-ready condo at Mountain Ridge offers high-end living with views that will take your breath away. Walking distance to Mountain View Village Shopping Center. Premium Interior Features 9-ft ceilings High-end designer finishes 3 spacious bedrooms & 2 bathrooms Large kitchen Den off the living room + an additional small/private office off the primary bedroom Walk-in closet Storage in the car garage Bright, open-concept layout Resort-Style Community Amenities Fitness center FOUR sparkling pools Clubhouse Beautiful park Pickleball court Prime Location Instant access to Mountain View Corridor & Bangerter Hwy-ideal for commuters, weekend adventurers, and anyone craving convenience. RENT-TO-OWN OPPORTUNITY! Not quite ready to purchase? Secure it now, buy later. Don't let this one get away-homes like this are gone in a flash. Seller Financing & Rent-to-Own Options Available Ask for Details! Text to schedule your private showing or request more info. Move in today-own it tomorrow. Act fast! Square footage figures are provided as a courtesy estimate only and were obtained from builder. Buyer is advised to obtain an independent measurement. Square footage figures are provided as a courtesy estimate only and were obtained from builder .
Contact an agent
Home facts
- Year built:2025
- Listing ID #:2123149
- Added:88 day(s) ago
- Updated:November 30, 2025 at 08:45 AM
Rooms and interior
- Bedrooms:3
- Total bathrooms:2
- Full bathrooms:2
- Living area:1,336 sq. ft.
Heating and cooling
- Cooling:Central Air
- Heating:Gas: Central, Hot Water
Structure and exterior
- Roof:Asphalt
- Year built:2025
- Building area:1,336 sq. ft.
Schools
- Middle school:South Hills
- Elementary school:Ridge View
Utilities
- Water:Culinary, Water Connected
- Sewer:Sewer Connected, Sewer: Connected
Finances and disclosures
- Price:$375,000
- Price per sq. ft.:$280.69
New listings near 4714 Dearing Ln #LL301
- New
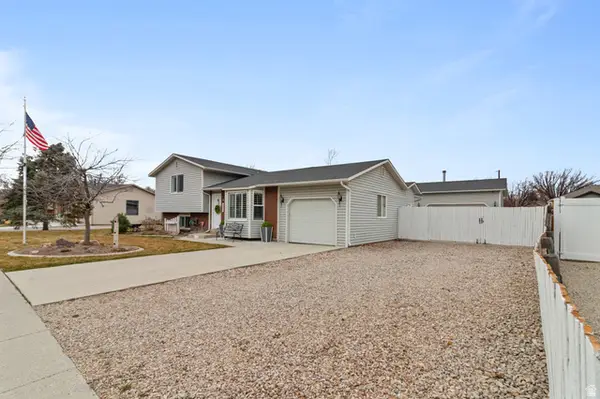 $620,000Active4 beds 3 baths1,854 sq. ft.
$620,000Active4 beds 3 baths1,854 sq. ft.12468 S 1510 St W, Riverton, UT 84065
MLS# 2136523Listed by: REALTYPATH LLC (SOUTH VALLEY) - New
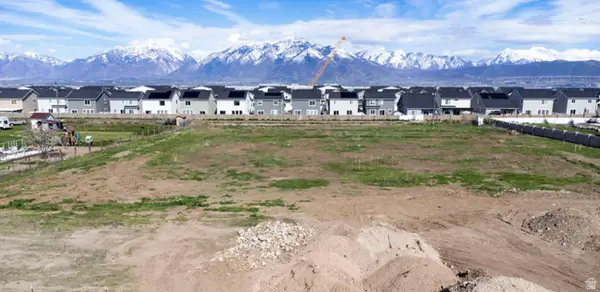 $489,000Active0.52 Acres
$489,000Active0.52 Acres12732 S Harvest Haven Ln W #4, Riverton, UT 84096
MLS# 2136262Listed by: MANLEY & COMPANY REAL ESTATE - New
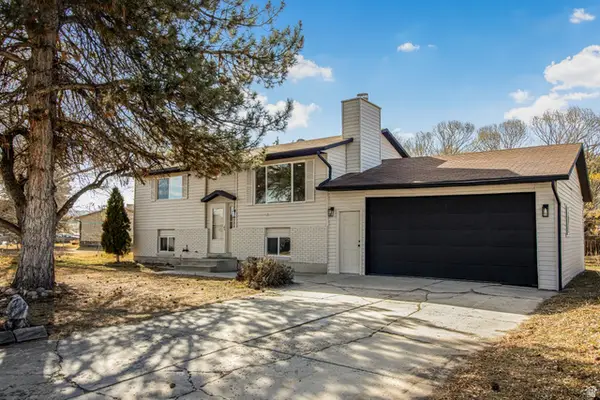 $560,000Active4 beds 2 baths1,872 sq. ft.
$560,000Active4 beds 2 baths1,872 sq. ft.13096 S 2110 W, Riverton, UT 84065
MLS# 2136083Listed by: UTAH HOME CENTRAL - New
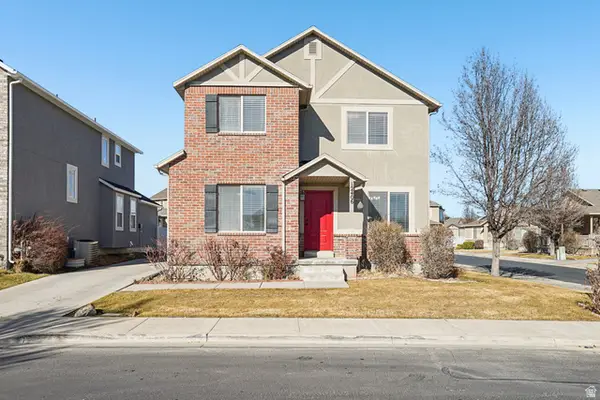 $525,000Active4 beds 4 baths2,185 sq. ft.
$525,000Active4 beds 4 baths2,185 sq. ft.12406 S Mayan St W, Riverton, UT 84096
MLS# 2135714Listed by: REDFIN CORPORATION - New
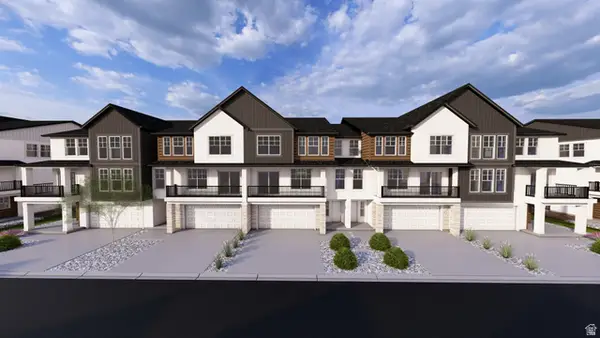 $454,900Active3 beds 3 baths1,696 sq. ft.
$454,900Active3 beds 3 baths1,696 sq. ft.12819 S Gobblers Knob Ln #3046, Herriman, UT 84096
MLS# 2135554Listed by: EDGE REALTY - New
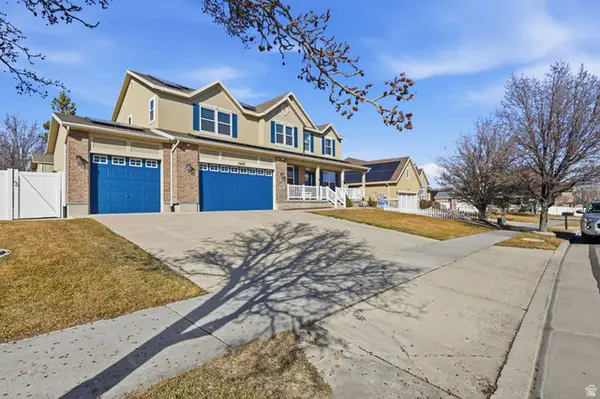 $875,000Active7 beds 4 baths4,530 sq. ft.
$875,000Active7 beds 4 baths4,530 sq. ft.13626 S Bluewing Way, Riverton, UT 84096
MLS# 2135330Listed by: THE WIMMER GROUP - New
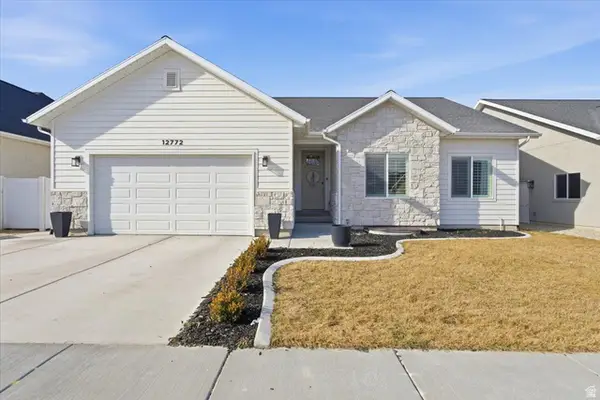 $799,900Active6 beds 3 baths3,600 sq. ft.
$799,900Active6 beds 3 baths3,600 sq. ft.12772 S Mccartney Way, Riverton, UT 84065
MLS# 2135239Listed by: KW UTAH REALTORS KELLER WILLIAMS - Open Thu, 5 to 7pmNew
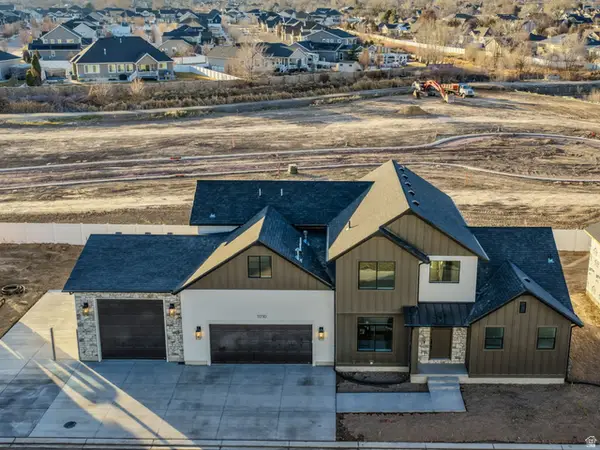 $1,375,000Active7 beds 4 baths4,190 sq. ft.
$1,375,000Active7 beds 4 baths4,190 sq. ft.11710 S Myers Park Ln W #106, Riverton, UT 84065
MLS# 2135257Listed by: CENTURY 21 EVEREST - New
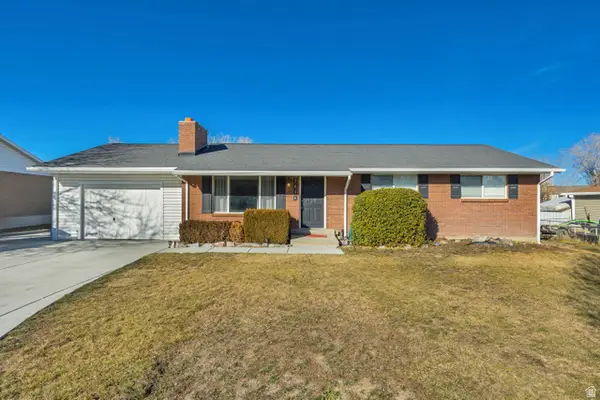 $599,000Active5 beds 3 baths2,464 sq. ft.
$599,000Active5 beds 3 baths2,464 sq. ft.2036 W 12974 S, Riverton, UT 84095
MLS# 2135063Listed by: MANSELL REAL ESTATE INC - Open Sat, 11am to 4pmNew
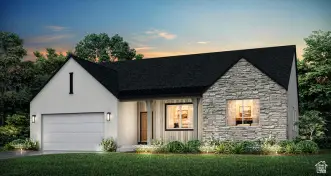 $900,233Active5 beds 4 baths4,887 sq. ft.
$900,233Active5 beds 4 baths4,887 sq. ft.12858 S Bigwig Dr #209, Herriman, UT 84096
MLS# 2134995Listed by: REALTYPATH LLC (PRESTIGE)

