4972 W Bobcat Dr, Riverton, UT 84096
Local realty services provided by:Better Homes and Gardens Real Estate Momentum
4972 W Bobcat Dr,Riverton, UT 84096
$599,000
- 6 Beds
- 3 Baths
- 2,914 sq. ft.
- Single family
- Pending
Listed by: ron thrapp
Office: equity real estate (premier elite)
MLS#:2110551
Source:SL
Price summary
- Price:$599,000
- Price per sq. ft.:$205.56
About this home
**GOOD NEWS- NO HOA** BEAUTIFULLY APPOINTED HOME* UPPER LEVEL FLOORING IS NEW* RELAX IN THE SUMMER SHADE AND ENJOY WINTERTIME BBQs ON THE COVERED PATIO*THERE IS A WONDERFUL USE OF SPACE IN THE COMPLETELY FINISHED LOWER LEVEL WITH 3 LARGE BEDROOMS, A VERY NICELY FINISHED 3/4 BATH WITH A LARGE SHOWER SPACE, AND A LARGE FAMILY ROOM WITH AN ABUNDANCE OF BUILT-INS AND BOOK SHELF SPACE* THE LARGE UNDER STAIRS STORAGE IS SET UP FOR A KIDS PLAY AREA* THE BACKYARD FEATURES A BRAND NEW LIFETIME SHED* NOTE THAT THE SPRINKLER SYSTEM IS RUN ON SECONDARY WATER SUPPLY* THERE ARE WALKING PATHS IN THE AREA AND IT IS A SHORT WALK TO THE LARGE NEIGHBORHOOD PARK AND A NEARBY DOG PARK.* THIS IS A GORGEOUS HOME AND YOU WON'T BE DISAPPOINTED WHEN YOU SEE IT!
Contact an agent
Home facts
- Year built:2011
- Listing ID #:2110551
- Added:155 day(s) ago
- Updated:October 31, 2025 at 08:03 AM
Rooms and interior
- Bedrooms:6
- Total bathrooms:3
- Full bathrooms:2
- Living area:2,914 sq. ft.
Heating and cooling
- Cooling:Central Air
- Heating:Forced Air, Gas: Central
Structure and exterior
- Roof:Asphalt
- Year built:2011
- Building area:2,914 sq. ft.
- Lot area:0.11 Acres
Schools
- High school:Herriman
- Middle school:Copper Mountain
- Elementary school:Silver Crest
Utilities
- Water:Culinary, Secondary, Water Connected
- Sewer:Sewer Connected, Sewer: Connected
Finances and disclosures
- Price:$599,000
- Price per sq. ft.:$205.56
- Tax amount:$3,253
New listings near 4972 W Bobcat Dr
- New
 $549,000Active4 beds 3 baths2,315 sq. ft.
$549,000Active4 beds 3 baths2,315 sq. ft.4962 W Badger Ln, Riverton, UT 84096
MLS# 2136954Listed by: REALTYPATH LLC - New
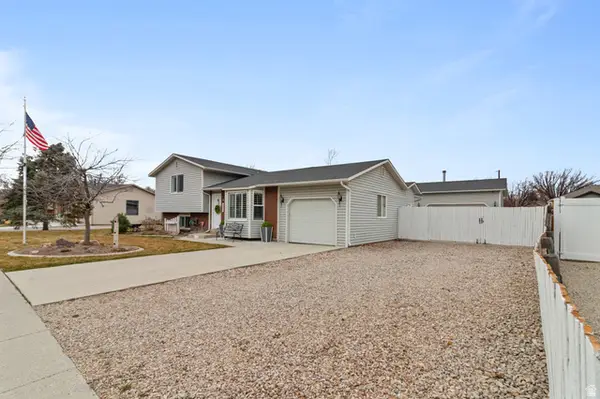 $620,000Active4 beds 3 baths1,854 sq. ft.
$620,000Active4 beds 3 baths1,854 sq. ft.12468 S 1510 St W, Riverton, UT 84065
MLS# 2136523Listed by: REALTYPATH LLC (SOUTH VALLEY) - New
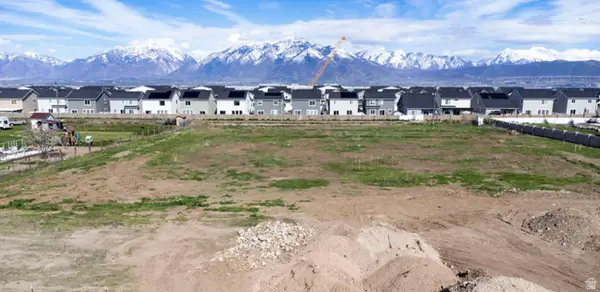 $489,000Active0.52 Acres
$489,000Active0.52 Acres12732 S Harvest Haven Ln W #4, Riverton, UT 84096
MLS# 2136262Listed by: MANLEY & COMPANY REAL ESTATE - New
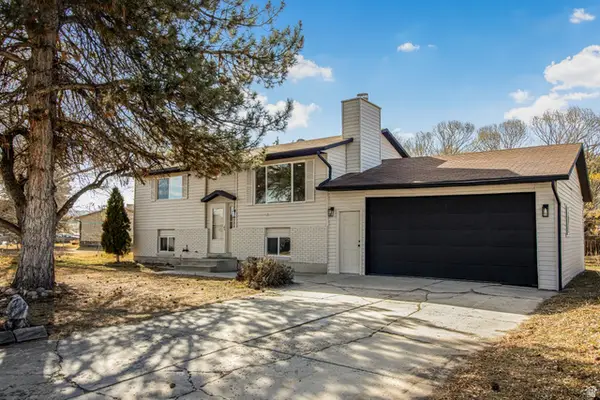 $560,000Active4 beds 2 baths1,872 sq. ft.
$560,000Active4 beds 2 baths1,872 sq. ft.13096 S 2110 W, Riverton, UT 84065
MLS# 2136083Listed by: UTAH HOME CENTRAL - New
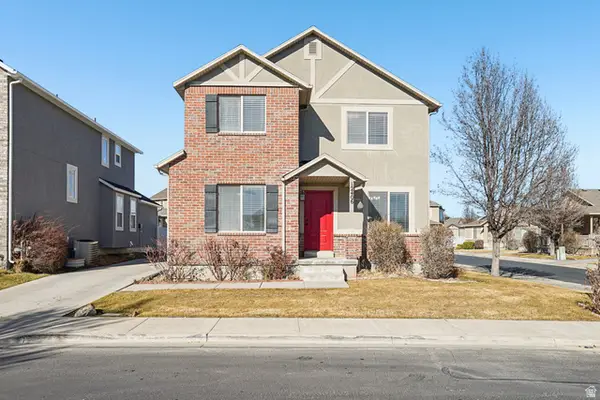 $525,000Active4 beds 4 baths2,185 sq. ft.
$525,000Active4 beds 4 baths2,185 sq. ft.12406 S Mayan St W, Riverton, UT 84096
MLS# 2135714Listed by: REDFIN CORPORATION - New
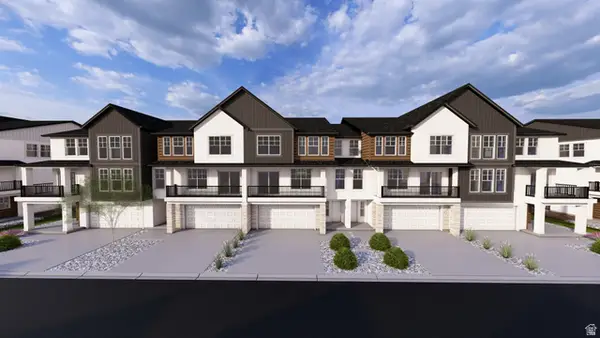 $454,900Active3 beds 3 baths1,696 sq. ft.
$454,900Active3 beds 3 baths1,696 sq. ft.12819 S Gobblers Knob Ln #3046, Herriman, UT 84096
MLS# 2135554Listed by: EDGE REALTY - New
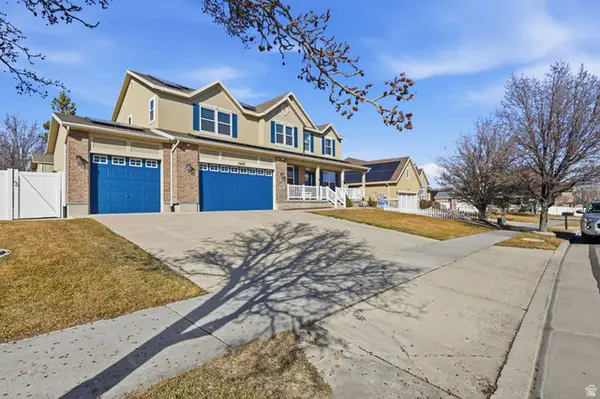 $875,000Active7 beds 4 baths4,530 sq. ft.
$875,000Active7 beds 4 baths4,530 sq. ft.13626 S Bluewing Way, Riverton, UT 84096
MLS# 2135330Listed by: THE WIMMER GROUP - New
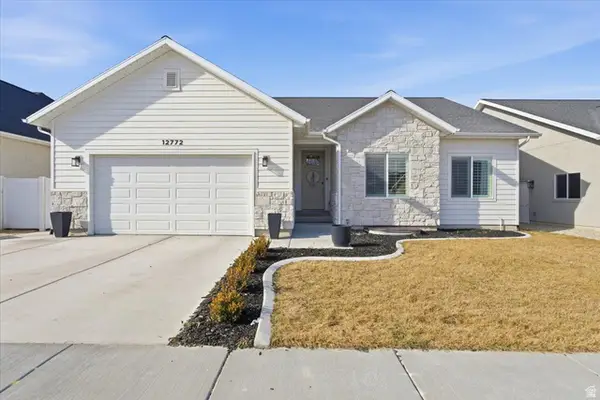 $799,900Active6 beds 3 baths3,600 sq. ft.
$799,900Active6 beds 3 baths3,600 sq. ft.12772 S Mccartney Way, Riverton, UT 84065
MLS# 2135239Listed by: KW UTAH REALTORS KELLER WILLIAMS - Open Sat, 10am to 1pmNew
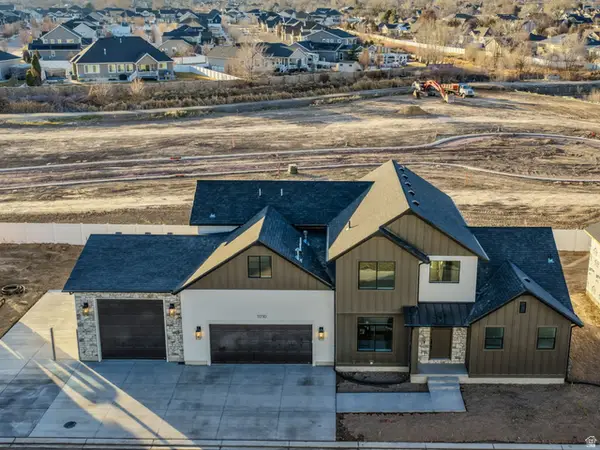 $1,375,000Active7 beds 4 baths4,190 sq. ft.
$1,375,000Active7 beds 4 baths4,190 sq. ft.11710 S Myers Park Ln W #106, Riverton, UT 84065
MLS# 2135257Listed by: CENTURY 21 EVEREST - New
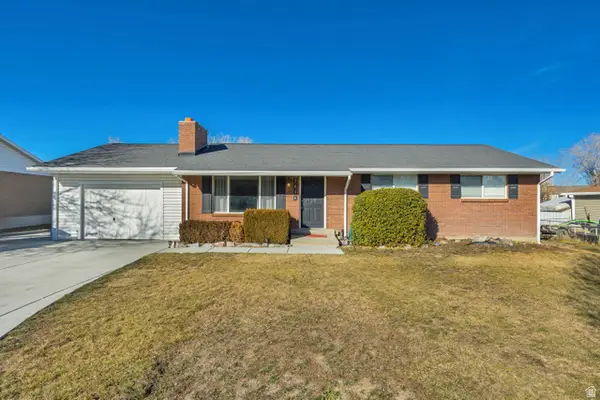 $599,000Active5 beds 3 baths2,464 sq. ft.
$599,000Active5 beds 3 baths2,464 sq. ft.2036 W 12974 S, Riverton, UT 84095
MLS# 2135063Listed by: MANSELL REAL ESTATE INC

