5030 Little Water Peak Dr, Riverton, UT 84065
Local realty services provided by:Better Homes and Gardens Real Estate Momentum
5030 Little Water Peak Dr,Riverton, UT 84065
$659,900
- 5 Beds
- 3 Baths
- 3,064 sq. ft.
- Single family
- Pending
Listed by: jeremy osguthorpe, daniel talbert
Office: realtypath llc. (platinum)
MLS#:2123650
Source:SL
Price summary
- Price:$659,900
- Price per sq. ft.:$215.37
About this home
SELLER IS OFFERING $6,000 toward CLOSING COSTS when you use our preferred lender. Rambler/One-Level Living home with SOLAR PANELS, a MOTHER-IN-LAW APARTMENT, NO BACKYARD NEIGHBORS, and NO HOA!! This spacious home features NEW CARPET throughout, NEW PAINT downstairs, GRANITE COUNTERTOPS and CUSTOM SHUTTERS on the main level, HEATED GARAGE with INSULATED DOOR & HOT/ COLD WATER HOOKUPS, CHAIR LIFT at the back entrance, and more!! Enjoy the INCLUDED SOLAR PANELS that keep your electricity bill LOW all year round. Seller's average bill has been around $13/month. The ADU/MOTHER-IN-LAW APARTMENT includes a FULL KITCHEN, 2 BEDROOMS, 1 BATHROOM, 1 LIVING ROOM, and a SEPARATE WALK-OUT ENTRANCE - perfect for guests or an easy INCOME opportunity. The 2-Car Garage, large driveway, and RV PAD give you plenty of space for all your cars and toys. Enjoy your own private oasis in this HUGE BACKYARD with STUNNING MOUNTAIN VIEWS and NO BACKYARD NEIGHBOR. LOCATION is unbeatable! GREAT SCHOOLS in the area, walking distance to Foothills Elementary, tons of parks and trails nearby, plus quick access to restaurants, grocery stores, and the freeway. This is the home you've been looking for - come see it today! Information and measurements are provided as a courtesy. Buyer is advised to obtain their own measurements and verify all information.
Contact an agent
Home facts
- Year built:1998
- Listing ID #:2123650
- Added:85 day(s) ago
- Updated:November 30, 2025 at 08:45 AM
Rooms and interior
- Bedrooms:5
- Total bathrooms:3
- Full bathrooms:3
- Living area:3,064 sq. ft.
Heating and cooling
- Cooling:Active Solar, Central Air
- Heating:Active Solar, Forced Air, Gas: Central
Structure and exterior
- Roof:Asphalt
- Year built:1998
- Building area:3,064 sq. ft.
- Lot area:0.28 Acres
Schools
- Middle school:South Hills
- Elementary school:Foothills
Utilities
- Water:Culinary, Secondary, Water Connected
- Sewer:Sewer Connected, Sewer: Connected, Sewer: Public
Finances and disclosures
- Price:$659,900
- Price per sq. ft.:$215.37
- Tax amount:$3,452
New listings near 5030 Little Water Peak Dr
- New
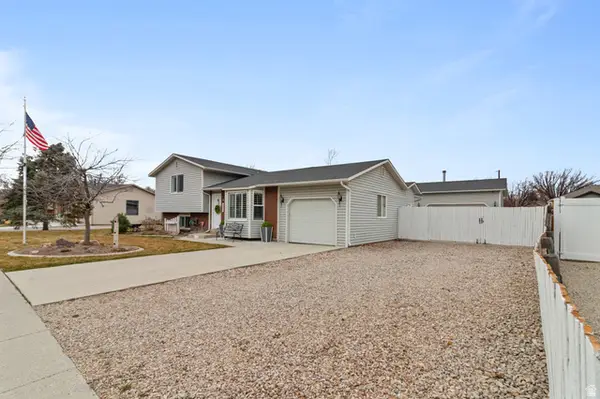 $620,000Active4 beds 3 baths1,854 sq. ft.
$620,000Active4 beds 3 baths1,854 sq. ft.12468 S 1510 St W, Riverton, UT 84065
MLS# 2136523Listed by: REALTYPATH LLC (SOUTH VALLEY) - New
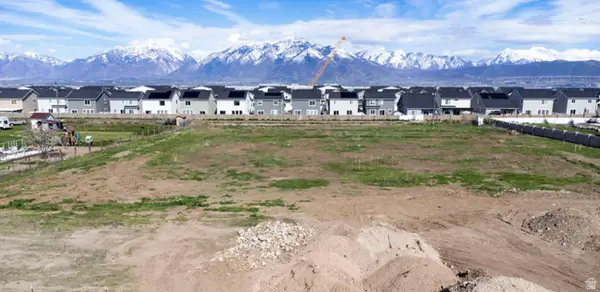 $489,000Active0.52 Acres
$489,000Active0.52 Acres12732 S Harvest Haven Ln W #4, Riverton, UT 84096
MLS# 2136262Listed by: MANLEY & COMPANY REAL ESTATE - New
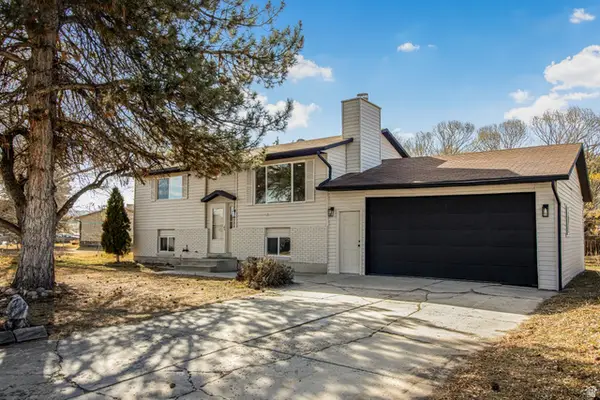 $560,000Active4 beds 2 baths1,872 sq. ft.
$560,000Active4 beds 2 baths1,872 sq. ft.13096 S 2110 W, Riverton, UT 84065
MLS# 2136083Listed by: UTAH HOME CENTRAL - New
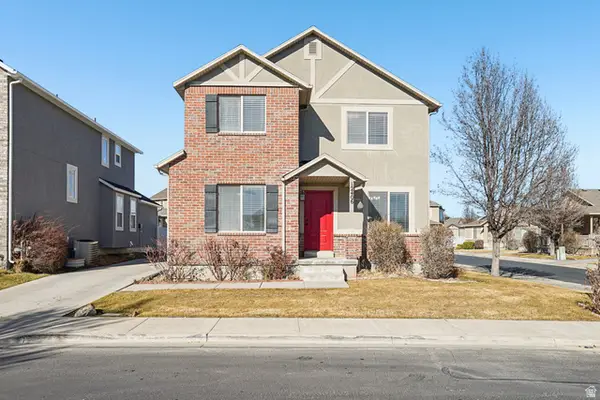 $525,000Active4 beds 4 baths2,185 sq. ft.
$525,000Active4 beds 4 baths2,185 sq. ft.12406 S Mayan St W, Riverton, UT 84096
MLS# 2135714Listed by: REDFIN CORPORATION - New
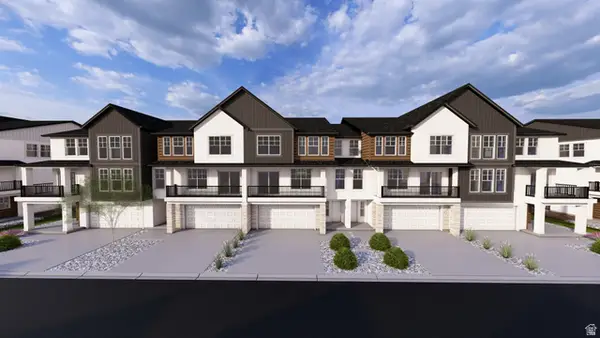 $454,900Active3 beds 3 baths1,696 sq. ft.
$454,900Active3 beds 3 baths1,696 sq. ft.12819 S Gobblers Knob Ln #3046, Herriman, UT 84096
MLS# 2135554Listed by: EDGE REALTY - New
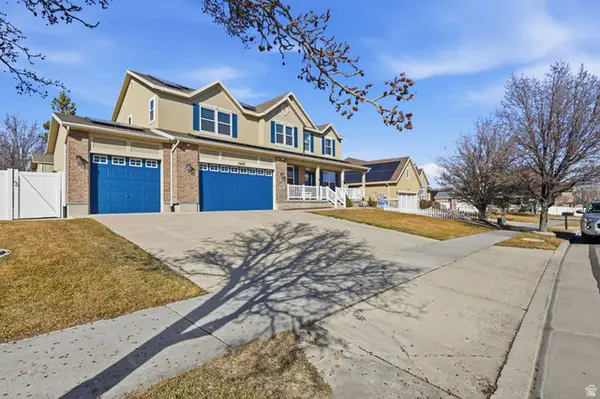 $875,000Active7 beds 4 baths4,530 sq. ft.
$875,000Active7 beds 4 baths4,530 sq. ft.13626 S Bluewing Way, Riverton, UT 84096
MLS# 2135330Listed by: THE WIMMER GROUP - New
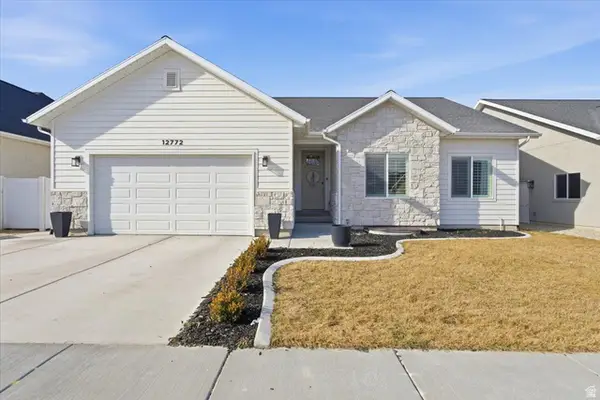 $799,900Active6 beds 3 baths3,600 sq. ft.
$799,900Active6 beds 3 baths3,600 sq. ft.12772 S Mccartney Way, Riverton, UT 84065
MLS# 2135239Listed by: KW UTAH REALTORS KELLER WILLIAMS - Open Thu, 5 to 7pmNew
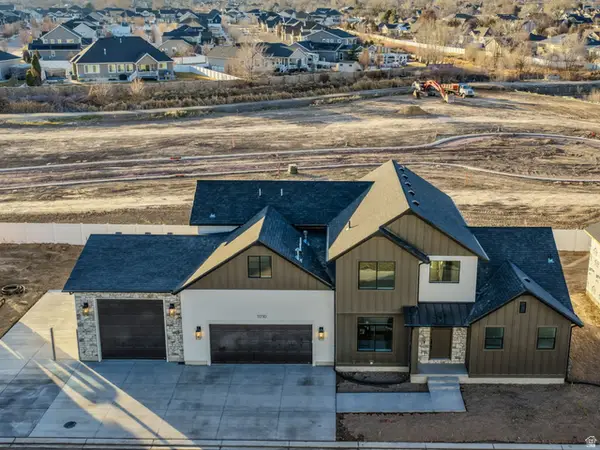 $1,375,000Active7 beds 4 baths4,190 sq. ft.
$1,375,000Active7 beds 4 baths4,190 sq. ft.11710 S Myers Park Ln W #106, Riverton, UT 84065
MLS# 2135257Listed by: CENTURY 21 EVEREST - New
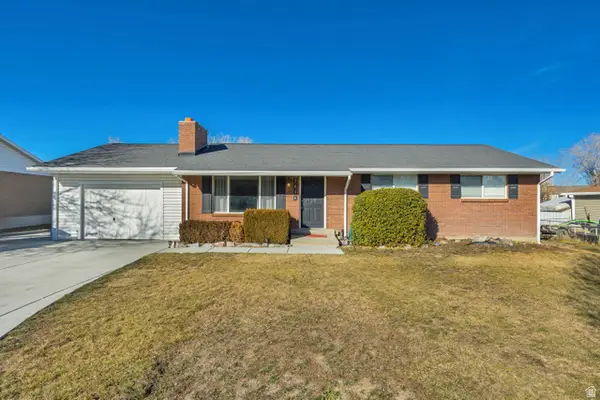 $599,000Active5 beds 3 baths2,464 sq. ft.
$599,000Active5 beds 3 baths2,464 sq. ft.2036 W 12974 S, Riverton, UT 84095
MLS# 2135063Listed by: MANSELL REAL ESTATE INC - Open Sat, 11am to 4pmNew
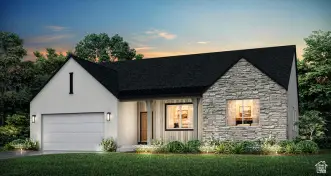 $900,233Active5 beds 4 baths4,887 sq. ft.
$900,233Active5 beds 4 baths4,887 sq. ft.12858 S Bigwig Dr #209, Herriman, UT 84096
MLS# 2134995Listed by: REALTYPATH LLC (PRESTIGE)

