5031 W Greenstreak Dr S, Riverton, UT 84096
Local realty services provided by:Better Homes and Gardens Real Estate Momentum
Listed by: tamra rieper
Office: kw utah realtors keller williams (brickyard)
MLS#:2122643
Source:SL
Price summary
- Price:$565,000
- Price per sq. ft.:$200.35
About this home
Step into comfort and style in this beautifully designed home nestled in the highly sought-after Monarch Meadows community. From the charming front porch-perfect for morning coffee or evening sunsets-to the enchanting back patio ideal for entertaining, this home offers the perfect balance of warmth and livability. Inside, you'll love the luxury vinyl plank flooring that flows seamlessly throughout the main floor, offering both durability and modern elegance. The open layout combines generous living spaces while sill maintaining a cozy, comfortable feel. A neutral color scheme and gorgeous white kitchen provide the perfect canvas for you to add your own splash of color and personality. Retreat at the end of the day to the spacious primary suite, complete with a walk-in closet and en suite bathroom designed for comfort and convenience-your personal haven for rest and rejuvenation. Outside, the fully fenced yard offers privacy and plenty of room to play or garden. There's also extra-wide RV parking and gated access on both sides of the home leading to the backyard-ideal for storing toys, trailers, or equipment. Enjoy being just minutes from local parks, top-rated schools, shopping, dining, and easy freeway access, all while living in one of Riverton's most desirable neighborhoods. 5031 Greenstreak Drive combines modern living, thoughtful design, and an unbeatable location-truly the perfect place to call home.
Contact an agent
Home facts
- Year built:2004
- Listing ID #:2122643
- Added:37 day(s) ago
- Updated:December 22, 2025 at 09:54 PM
Rooms and interior
- Bedrooms:4
- Total bathrooms:4
- Full bathrooms:3
- Half bathrooms:1
- Living area:2,820 sq. ft.
Heating and cooling
- Cooling:Central Air
- Heating:Gas: Central
Structure and exterior
- Roof:Asphalt
- Year built:2004
- Building area:2,820 sq. ft.
- Lot area:0.15 Acres
Schools
- High school:Riverton
- Middle school:South Hills
- Elementary school:Foothills
Utilities
- Water:Culinary, Water Connected
- Sewer:Sewer Connected, Sewer: Connected, Sewer: Public
Finances and disclosures
- Price:$565,000
- Price per sq. ft.:$200.35
- Tax amount:$3,171
New listings near 5031 W Greenstreak Dr S
- New
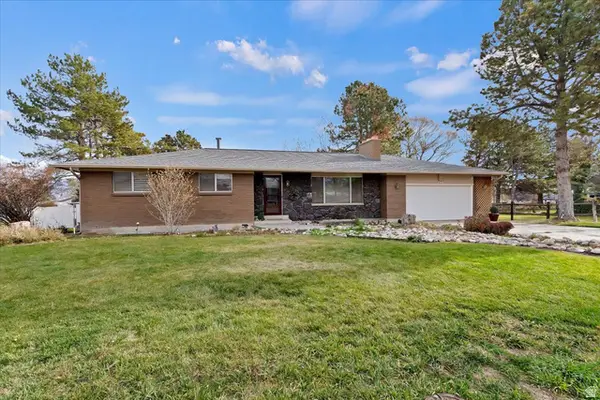 $774,900Active4 beds 3 baths2,912 sq. ft.
$774,900Active4 beds 3 baths2,912 sq. ft.12387 S Mountain View Dr, Riverton, UT 84065
MLS# 2127532Listed by: FATHOM REALTY (UNION PARK) - New
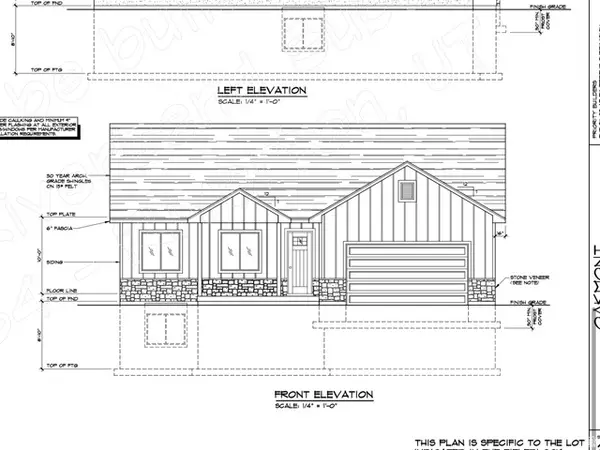 $759,000Active3 beds 2 baths4,048 sq. ft.
$759,000Active3 beds 2 baths4,048 sq. ft.1259 W Moon Way, Riverton, UT 84065
MLS# 2127368Listed by: CENTURY 21 EVEREST 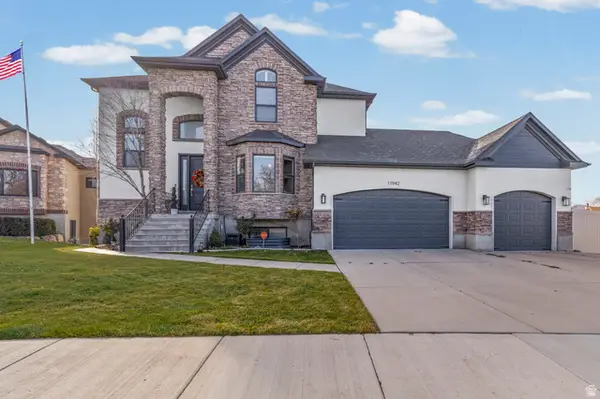 $779,000Pending5 beds 4 baths3,276 sq. ft.
$779,000Pending5 beds 4 baths3,276 sq. ft.11942 S Waterhouse Ct W, Riverton, UT 84065
MLS# 2127311Listed by: CENTURY 21 EVEREST- New
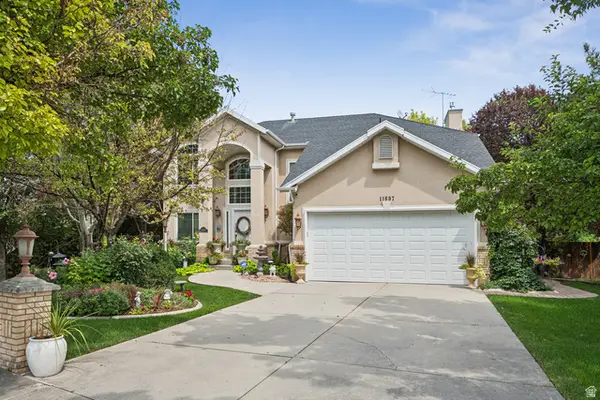 $849,000Active3 beds 3 baths3,583 sq. ft.
$849,000Active3 beds 3 baths3,583 sq. ft.11697 S Tattered Angel Cv, Riverton, UT 84065
MLS# 2127198Listed by: BERKSHIRE HATHAWAY HOMESERVICES UTAH PROPERTIES (SALT LAKE) - New
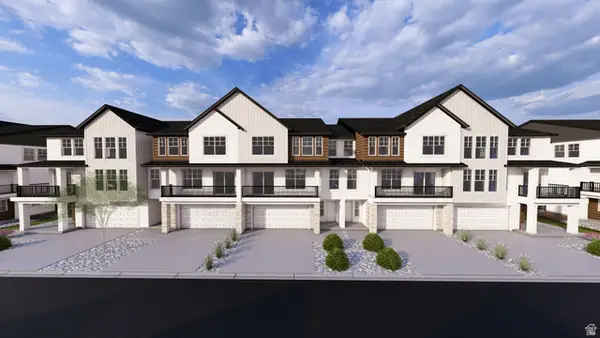 $439,900Active3 beds 3 baths1,674 sq. ft.
$439,900Active3 beds 3 baths1,674 sq. ft.12709 S Goat Falls Cv #2026, South Jordan, UT 84095
MLS# 2127110Listed by: EDGE REALTY - New
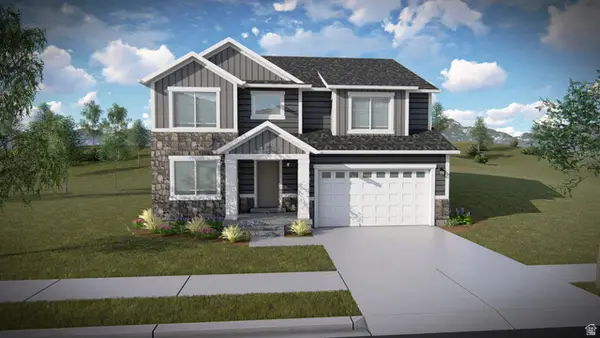 $702,900Active4 beds 3 baths3,644 sq. ft.
$702,900Active4 beds 3 baths3,644 sq. ft.12773 S Cuts Canyon Dr #105, Herriman, UT 84096
MLS# 2126953Listed by: EDGE REALTY - New
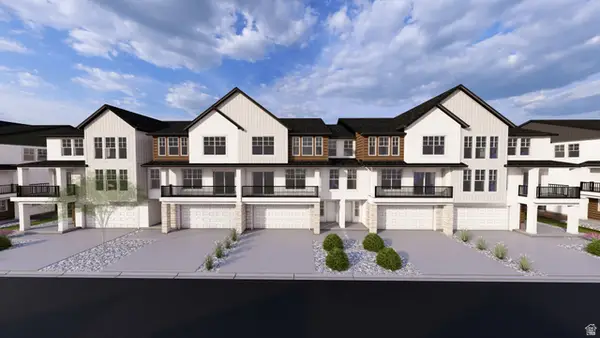 $449,900Active3 beds 3 baths1,696 sq. ft.
$449,900Active3 beds 3 baths1,696 sq. ft.12704 S Carter Falls Cv #2034, Herriman, UT 84096
MLS# 2126891Listed by: EDGE REALTY - New
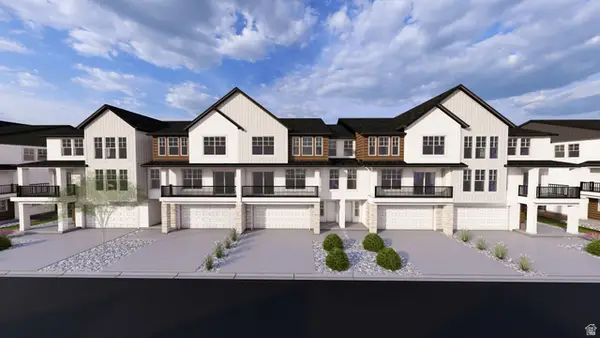 $439,900Active3 beds 3 baths1,674 sq. ft.
$439,900Active3 beds 3 baths1,674 sq. ft.12708 S Carter Falls Cv #2033, Herriman, UT 84096
MLS# 2126893Listed by: EDGE REALTY - New
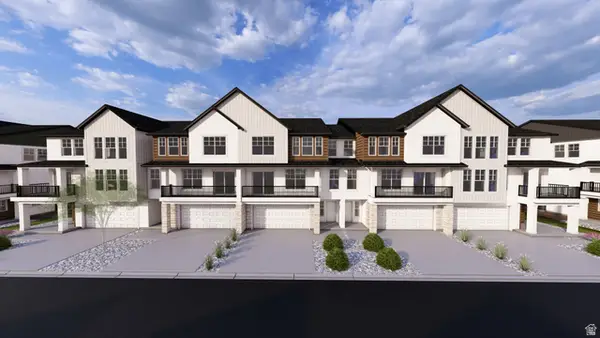 $439,900Active3 beds 3 baths1,674 sq. ft.
$439,900Active3 beds 3 baths1,674 sq. ft.12718 S Carter Falls Cv #2032, Herriman, UT 84096
MLS# 2126894Listed by: EDGE REALTY - New
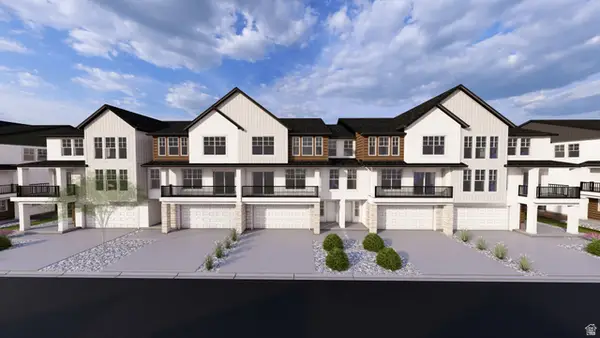 $439,900Active3 beds 3 baths1,674 sq. ft.
$439,900Active3 beds 3 baths1,674 sq. ft.12722 S Carter Falls Cv #2031, Herriman, UT 84096
MLS# 2126896Listed by: EDGE REALTY
