1265 W Frank Ln S #114, Riverton, UT 84065
Local realty services provided by:Better Homes and Gardens Real Estate Momentum
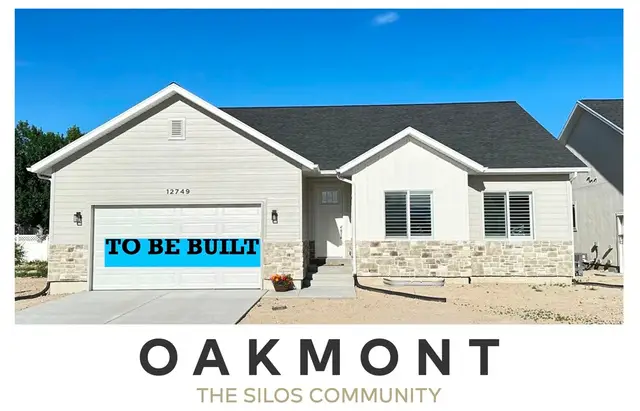
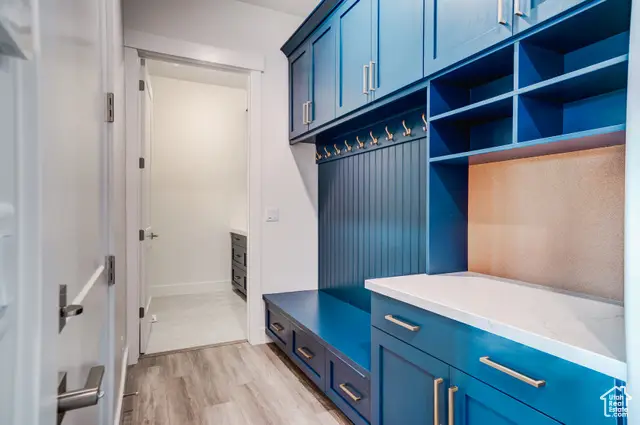
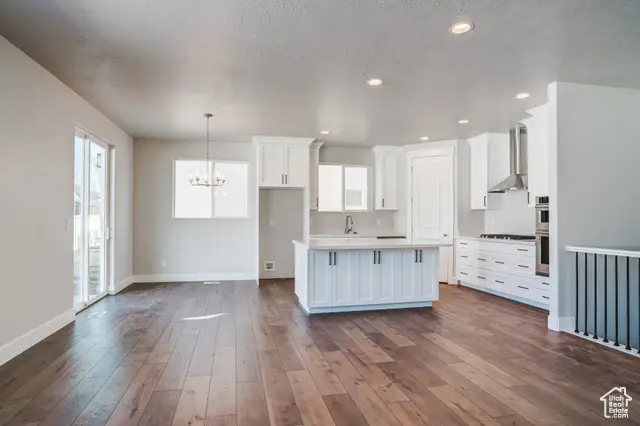
1265 W Frank Ln S #114,Riverton, UT 84065
$849,900
- 3 Beds
- 2 Baths
- 4,048 sq. ft.
- Single family
- Pending
Listed by:alicia madsen
Office:century 21 everest
MLS#:2055024
Source:SL
Price summary
- Price:$849,900
- Price per sq. ft.:$209.96
- Monthly HOA dues:$150
About this home
Charming 3-Bedroom Home with amazing Upgrades and a private Backyard backing the River bend golf course this is our last lot that backs the golf course in the very desirable silos community come and build your semi custom home with Priority builders. This stunning property offers a large gourmet kitchen walk in pantry, large mudroom greets you as you enter the home off the garage. with 9 foot ceilings. Key Features: Bright and Open Living Spaces: The open-concept layout features a sunlit living room with large windows and ample space for entertaining. Gourmet Kitchen: the kitchen boasts quartz countertops, stainless steel appliances, a large island, and custom cabinetry. Primary Suite Retreat: Relax in the spacious primary bedroom with a walk-in closet and en-suite bathroom, complete with a soaking tub and dual vanities. Outdoor Oasis: Step into the expansive backyard, plenty of room for gatherings or gardening. No back door neighbors. Additional highlights include a two-car garage, updated flooring throughout, and a convenient location close to the Riverton park, shopping, and dining. This home offers the perfect blend of comfort and style. Don't miss the opportunity to make it yours! Schedule a private showing today! We build start to finish in 6 months almost sold out don't miss out on your opportunity in the silos.
Contact an agent
Home facts
- Year built:2025
- Listing Id #:2055024
- Added:225 day(s) ago
- Updated:July 01, 2025 at 08:09 AM
Rooms and interior
- Bedrooms:3
- Total bathrooms:2
- Full bathrooms:2
- Living area:4,048 sq. ft.
Heating and cooling
- Cooling:Central Air
- Heating:Forced Air
Structure and exterior
- Roof:Asphalt
- Year built:2025
- Building area:4,048 sq. ft.
- Lot area:0.14 Acres
Schools
- High school:Riverton
- Middle school:Oquirrh Hills
- Elementary school:Riverton
Utilities
- Water:Culinary, Water Connected
- Sewer:Sewer Connected, Sewer: Connected, Sewer: Public
Finances and disclosures
- Price:$849,900
- Price per sq. ft.:$209.96
- Tax amount:$1
New listings near 1265 W Frank Ln S #114
- New
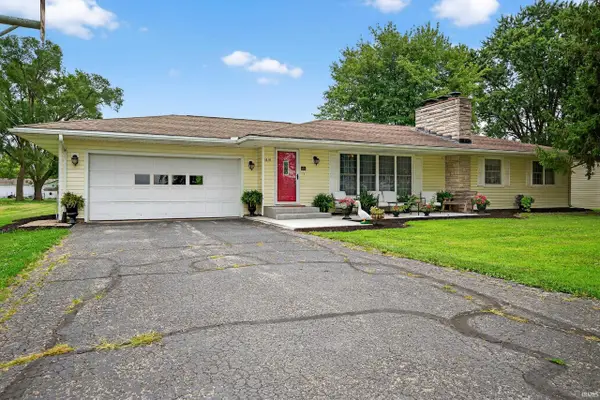 $189,900Active3 beds 2 baths1,460 sq. ft.
$189,900Active3 beds 2 baths1,460 sq. ft.1615 S Geneva Avenue, Marion, IN 46953
MLS# 202532267Listed by: RE/MAX REALTY ONE - New
 $93,600Active2 beds 1 baths720 sq. ft.
$93,600Active2 beds 1 baths720 sq. ft.812 E 28th Street, Marion, IN 46953
MLS# 202532269Listed by: NICHOLSON REALTY 2.0 LLC - New
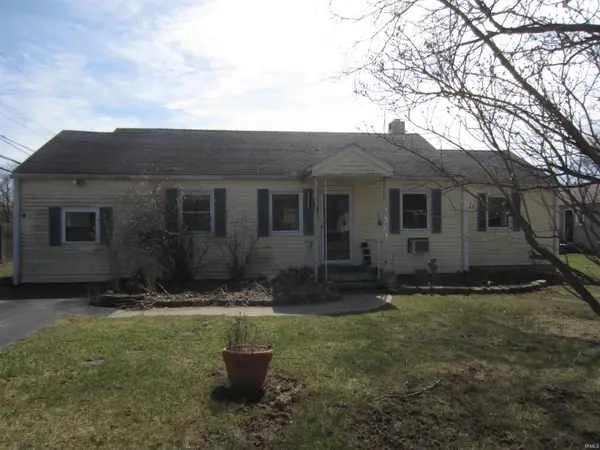 $79,900Active2 beds 1 baths1,586 sq. ft.
$79,900Active2 beds 1 baths1,586 sq. ft.605 Buckingham Drive, Marion, IN 46952
MLS# 202532104Listed by: KITTS REALTY - New
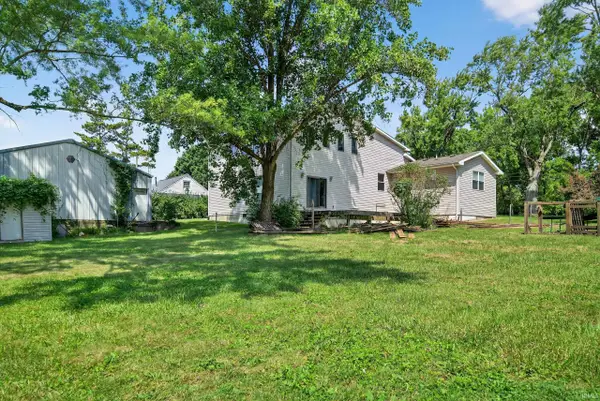 $179,900Active5 beds 3 baths2,850 sq. ft.
$179,900Active5 beds 3 baths2,850 sq. ft.1210 E Bocock Road, Marion, IN 46952
MLS# 202531883Listed by: RE/MAX REALTY ONE - New
 $214,900Active3 beds 2 baths1,708 sq. ft.
$214,900Active3 beds 2 baths1,708 sq. ft.2024 W Maplewood Drive, Marion, IN 46952
MLS# 202531865Listed by: RE/MAX REALTY ONE - New
 $159,900Active3 beds 1 baths1,355 sq. ft.
$159,900Active3 beds 1 baths1,355 sq. ft.809 N Guinivere Drive, Marion, IN 46952
MLS# 202531867Listed by: RE/MAX REALTY ONE - New
 $69,900Active3 beds 1 baths848 sq. ft.
$69,900Active3 beds 1 baths848 sq. ft.832 E Sherman Street, Marion, IN 46952
MLS# 202531808Listed by: MCCOY REALTY - New
 $40,000Active3 beds 1 baths730 sq. ft.
$40,000Active3 beds 1 baths730 sq. ft.2128 W 12th Street, Marion, IN 46953
MLS# 202531683Listed by: EXP REALTY, LLC - New
 $99,900Active4 beds 2 baths1,737 sq. ft.
$99,900Active4 beds 2 baths1,737 sq. ft.3414 S Boots Street, Marion, IN 46953
MLS# 202531604Listed by: HOOSIER HUB REALTY LLC - New
 $269,900Active4 beds 3 baths3,794 sq. ft.
$269,900Active4 beds 3 baths3,794 sq. ft.955 N Quarry Road, Marion, IN 46952
MLS# 202531582Listed by: F.C. TUCKER REALTY CENTER
