357 N Bonnie Dr, Roosevelt, UT 84066
Local realty services provided by:Better Homes and Gardens Real Estate Momentum

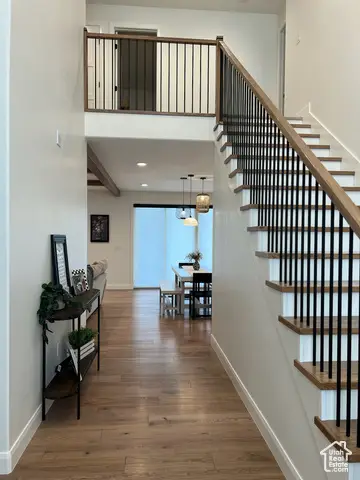
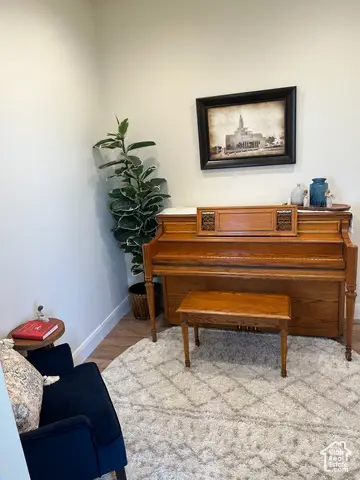
357 N Bonnie Dr,Roosevelt, UT 84066
$595,000
- 6 Beds
- 4 Baths
- 3,680 sq. ft.
- Single family
- Active
Listed by:bryce anderson
Office:intermountain properties
MLS#:2103379
Source:SL
Price summary
- Price:$595,000
- Price per sq. ft.:$161.68
About this home
Welcome to this stunning custom two-story home nestled on a quiet cul-de-sac. Every detail of this New American-style home has been meticulously designed and crafted to create a family-friendly, warm, and spacious living space. The high-ceiling entrance welcomes you into a spacious and elegant interior, featuring custom finishes and exquisite craftsmanship throughout. The open floor plan seamlessly blends the large kitchen, central dining area, and inviting living room, perfect for both entertaining and everyday living. The house features expansive windows that invite beautiful natural light from dawn until dusk. Upstairs, you'll find the master suite complete with a spa-like bathroom and custom walk-in closets, along with three additional bedrooms, each offering unique charm and style. Descend into the lower level to discover a sprawling family room, perfect for gatherings and movie nights. Two bedrooms provide ample space for guests or family members, while a well-appointed bathroom offers convenience and utility. The basement is pre-wired for a home theater setup, allowing you to create the ultimate cinematic experience right at home. Step outside to the beautifully landscaped yard, ideal for relaxing or hosting gatherings. This home is truly a masterpiece of design, ready to welcome you to a life of comfort, convenience, and beauty.
Contact an agent
Home facts
- Year built:2022
- Listing Id #:2103379
- Added:10 day(s) ago
- Updated:August 17, 2025 at 11:05 AM
Rooms and interior
- Bedrooms:6
- Total bathrooms:4
- Full bathrooms:3
- Half bathrooms:1
- Living area:3,680 sq. ft.
Heating and cooling
- Cooling:Central Air
- Heating:Forced Air, Gas: Central
Structure and exterior
- Roof:Asphalt
- Year built:2022
- Building area:3,680 sq. ft.
- Lot area:0.34 Acres
Schools
- High school:Union
- Middle school:Roosevelt
- Elementary school:King's Peak
Utilities
- Water:Culinary, Secondary, Water Connected
- Sewer:Sewer Connected, Sewer: Connected, Sewer: Public
Finances and disclosures
- Price:$595,000
- Price per sq. ft.:$161.68
- Tax amount:$2,861
New listings near 357 N Bonnie Dr
- New
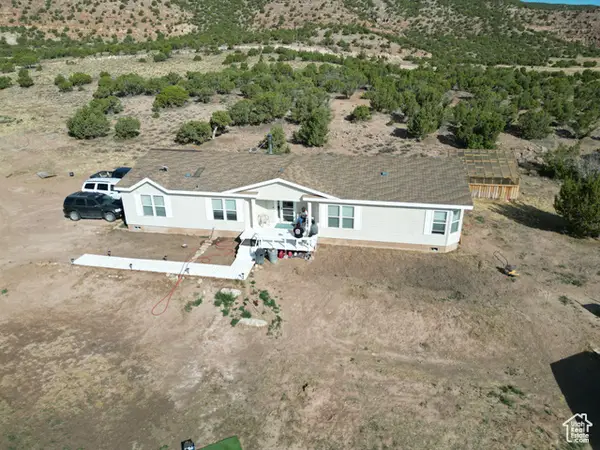 $418,000Active4 beds 2 baths2,145 sq. ft.
$418,000Active4 beds 2 baths2,145 sq. ft.5675 N 7600 W, Roosevelt, UT 84066
MLS# 2104720Listed by: REALTY ONE GROUP SIGNATURE (VERNAL) - New
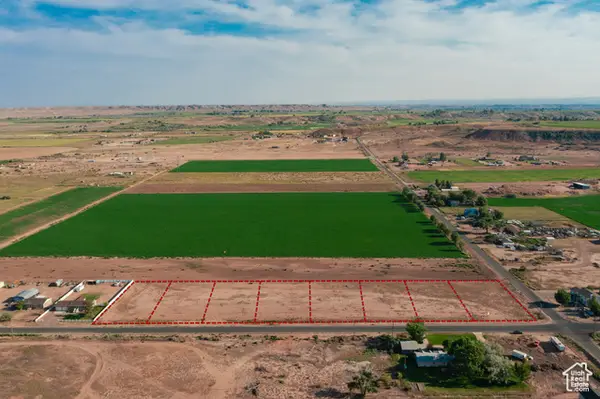 $71,200Active0.8 Acres
$71,200Active0.8 Acres2 E 2000 S #8, Roosevelt, UT 84066
MLS# 2104420Listed by: EQUITY REAL ESTATE (SOLID) - New
 $71,200Active0.53 Acres
$71,200Active0.53 Acres80 E 2000 S #5, Roosevelt, UT 84066
MLS# 2104385Listed by: EQUITY REAL ESTATE (SOLID) - New
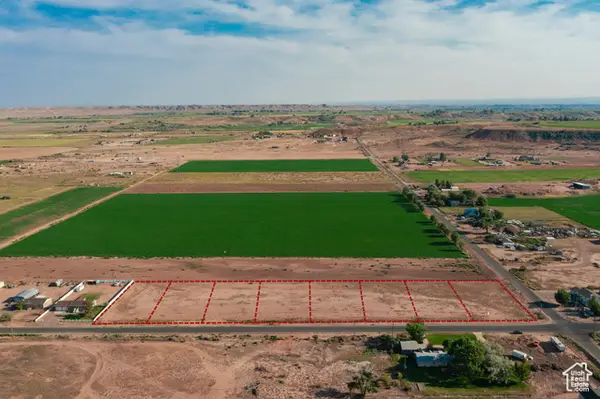 $71,200Active0.53 Acres
$71,200Active0.53 Acres10 E 2000 S #7, Roosevelt, UT 84066
MLS# 2104387Listed by: EQUITY REAL ESTATE (SOLID) - New
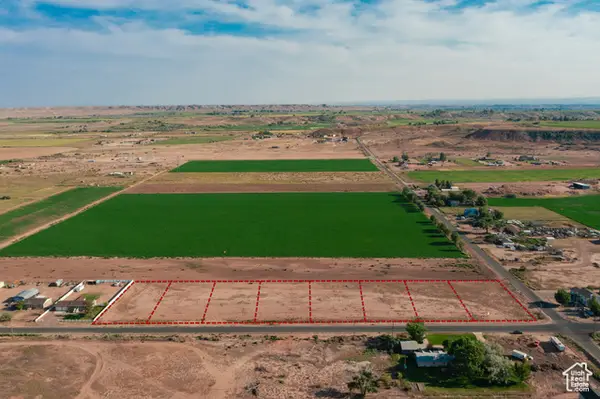 $71,200Active0.53 Acres
$71,200Active0.53 Acres124 E 2000 S #2, Roosevelt, UT 84066
MLS# 2104172Listed by: EQUITY REAL ESTATE (SOLID) - New
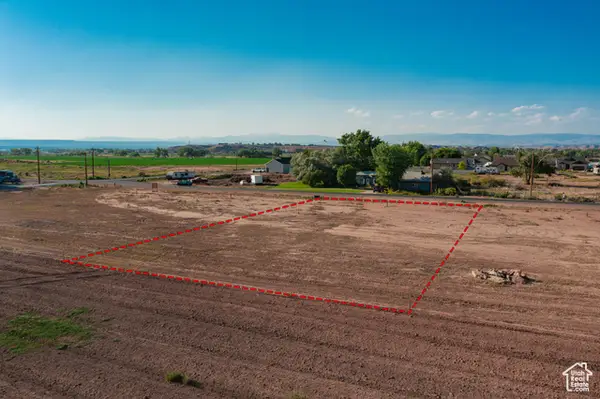 $71,200Active0.53 Acres
$71,200Active0.53 Acres100 E 2000 S #3, Roosevelt, UT 84066
MLS# 2104196Listed by: EQUITY REAL ESTATE (SOLID) - New
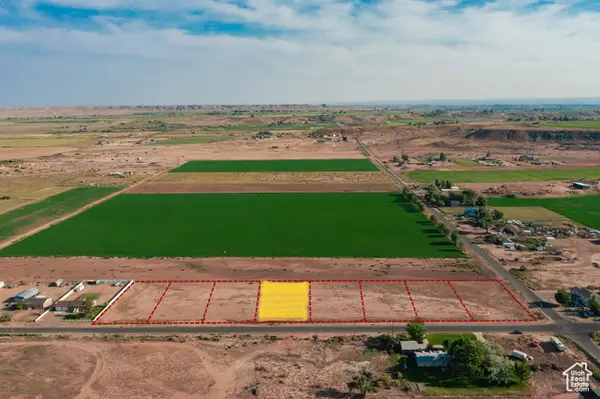 $71,200Active0.53 Acres
$71,200Active0.53 Acres100 E 2000 S #4, Roosevelt, UT 84066
MLS# 2104272Listed by: EQUITY REAL ESTATE (SOLID) - New
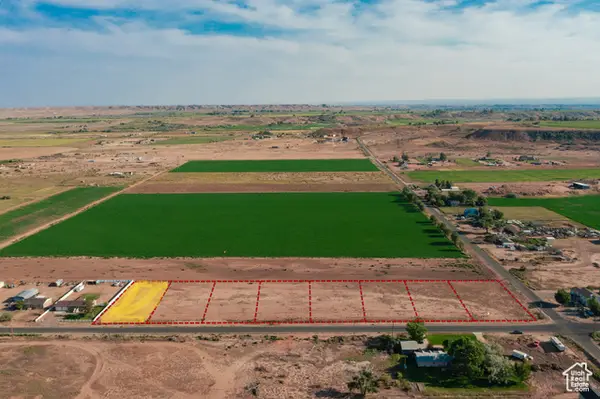 $71,200Active0.53 Acres
$71,200Active0.53 Acres134 E 2000 S #1, Roosevelt, UT 84066
MLS# 2104171Listed by: EQUITY REAL ESTATE (SOLID) - New
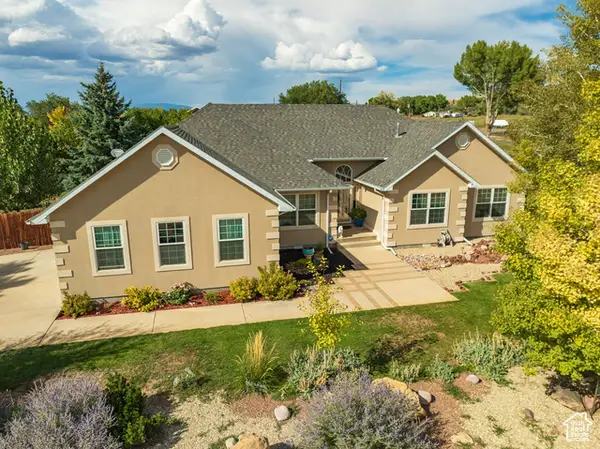 $479,900Active3 beds 2 baths2,068 sq. ft.
$479,900Active3 beds 2 baths2,068 sq. ft.1940 N 1550 W, Roosevelt, UT 84066
MLS# 2103942Listed by: STENGEL REALTY, LLC - New
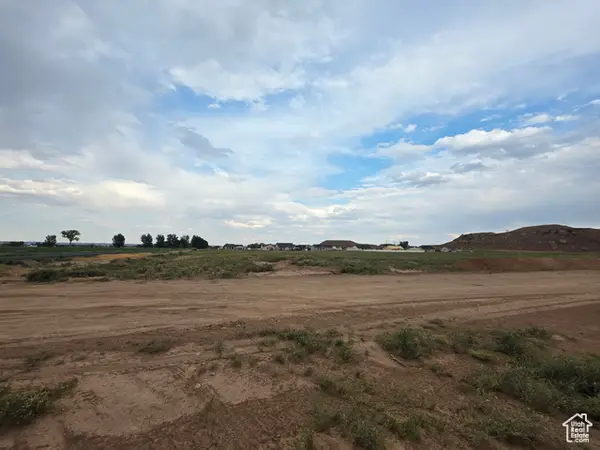 $1,300,000Active57.8 Acres
$1,300,000Active57.8 Acres595 W 2000 S, Roosevelt, UT 84066
MLS# 2103919Listed by: CENTURY 21 COUNTRY REALTY
