1004 E 360 N #28, Salem, UT 84653
Local realty services provided by:Better Homes and Gardens Real Estate Momentum
1004 E 360 N #28,Salem, UT 84653
$799,900
- 4 Beds
- 3 Baths
- 4,915 sq. ft.
- Single family
- Pending
Listed by: zachary n morrell
Office: arive realty
MLS#:2084961
Source:SL
Price summary
- Price:$799,900
- Price per sq. ft.:$162.75
About this home
Discover the Aaron Floor Plan Your Dream Home in the Heart of Salem! Experience the best of both worlds with this stunning home that offers peaceful country vibes while keeping you just minutes from all the action-grocery stores, shopping, movie theaters, and more are right at your fingertips! Step inside the expansive main floor, thoughtfully designed with open concept living perfect for relaxing evenings or lively get-togethers. The luxurious primary suite is your personal retreat, featuring a spa-inspired bathroom with double sinks and direct access to the conveniently located laundry room. From elegant finishes to smart, spacious design, every detail of this home has been crafted with your comfort in mind. Move-in ready options are available now! Don't miss your chance-scroll through the photos to fall in love, then contact our agent today to schedule a tour or get more info!
Contact an agent
Home facts
- Year built:2025
- Listing ID #:2084961
- Added:217 day(s) ago
- Updated:December 17, 2025 at 11:37 AM
Rooms and interior
- Bedrooms:4
- Total bathrooms:3
- Full bathrooms:2
- Half bathrooms:1
- Living area:4,915 sq. ft.
Heating and cooling
- Cooling:Central Air
- Heating:Forced Air, Gas: Central
Structure and exterior
- Roof:Asphalt
- Year built:2025
- Building area:4,915 sq. ft.
- Lot area:0.25 Acres
Schools
- High school:None/Other
- Middle school:None/Other
- Elementary school:None/Other
Utilities
- Water:Culinary, Water Connected
- Sewer:Sewer Connected, Sewer: Connected
Finances and disclosures
- Price:$799,900
- Price per sq. ft.:$162.75
New listings near 1004 E 360 N #28
- New
 $1,320,500Active4 beds 4 baths5,968 sq. ft.
$1,320,500Active4 beds 4 baths5,968 sq. ft.1735 E 1060 N, Salem, UT 84653
MLS# 2127364Listed by: D.R. HORTON, INC - New
 $634,110Active3 beds 3 baths3,408 sq. ft.
$634,110Active3 beds 3 baths3,408 sq. ft.1563 E 960 N, Salem, UT 84653
MLS# 2127343Listed by: D.R. HORTON, INC - Open Sat, 11am to 4:30pmNew
 $544,990Active3 beds 3 baths3,097 sq. ft.
$544,990Active3 beds 3 baths3,097 sq. ft.1928 E Dorset Way #273, Salem, UT 84653
MLS# 2127358Listed by: D.R. HORTON, INC - New
 $574,890Active3 beds 2 baths3,147 sq. ft.
$574,890Active3 beds 2 baths3,147 sq. ft.1928 E Dorset Way #272, Salem, UT 84653
MLS# 2127333Listed by: D.R. HORTON, INC - New
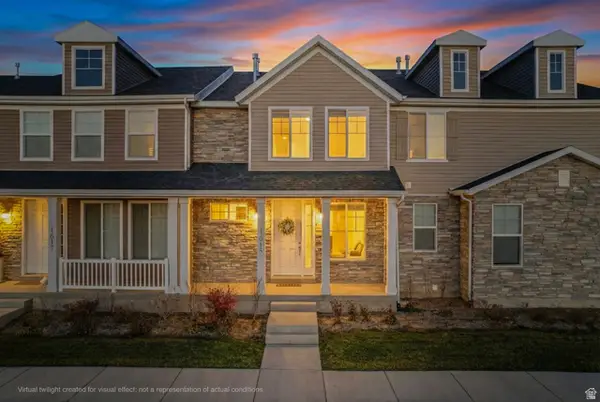 $409,000Active3 beds 3 baths1,431 sq. ft.
$409,000Active3 beds 3 baths1,431 sq. ft.1615 N Westview Ln, Salem, UT 84653
MLS# 2127216Listed by: EQUITY REAL ESTATE (SOLID) - New
 $289,900Active0.34 Acres
$289,900Active0.34 Acres854 E Ridge View Drive Dr S #81, Salem, UT 84653
MLS# 2127022Listed by: BYBEE & CO REALTY, LLC 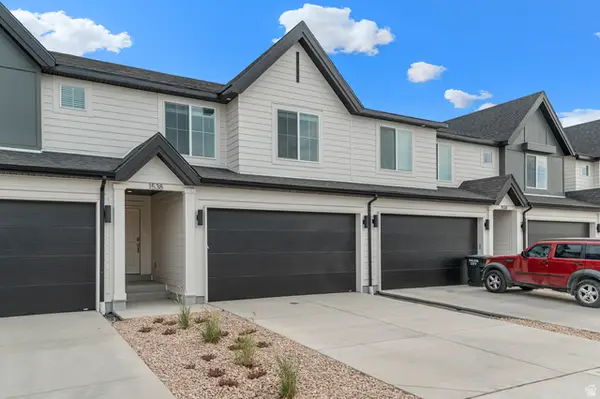 $429,990Pending4 beds 3 baths2,248 sq. ft.
$429,990Pending4 beds 3 baths2,248 sq. ft.709 N 1850 E #1201, Salem, UT 84653
MLS# 2126994Listed by: D.R. HORTON, INC- New
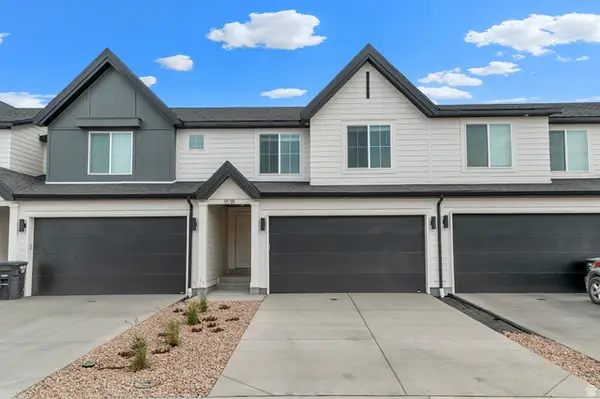 $424,990Active3 beds 3 baths2,205 sq. ft.
$424,990Active3 beds 3 baths2,205 sq. ft.685 N 1850 E #1197, Salem, UT 84653
MLS# 2126818Listed by: D.R. HORTON, INC - New
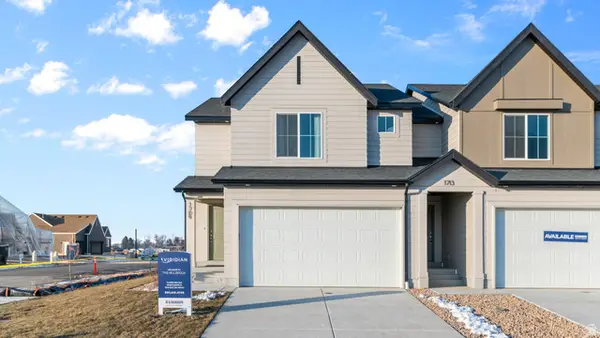 $434,990Active3 beds 3 baths2,205 sq. ft.
$434,990Active3 beds 3 baths2,205 sq. ft.689 N 1850 E #1198, Salem, UT 84653
MLS# 2126820Listed by: D.R. HORTON, INC - New
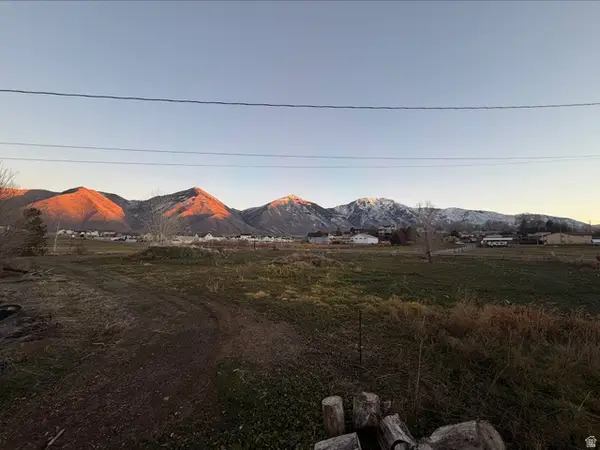 $270,000Active0.32 Acres
$270,000Active0.32 Acres513 E 400 N, Salem, UT 84653
MLS# 2126806Listed by: COLDWELL BANKER REALTY (PARK CITY-NEWPARK)
