1062 N 1020 W, Salem, UT 84653
Local realty services provided by:Better Homes and Gardens Real Estate Momentum
1062 N 1020 W,Salem, UT 84653
$619,514
- 4 Beds
- 3 Baths
- 2,380 sq. ft.
- Single family
- Active
Listed by:seth corry
Office:true north realty llc.
MLS#:2107333
Source:SL
Price summary
- Price:$619,514
- Price per sq. ft.:$260.3
- Monthly HOA dues:$30
About this home
AMAZING $10,000 INCENTIVE TOWARDS CLOSING COSTS, RATE BUYDOWN, OR PRICE REDUCTION REGARDLESS OF LENDER! Must-See New Arrowhead Springs Community in Salem! This beautiful home is being built by Flagship Homes and features 4 bedrooms, a loft area, 2.5 bathrooms, quartz slab countertops, painted cabinets, laminate flooring on the main level, landscaped front yard, 2 car garage, and backyard (can be landscaped for an additional charge). The primary bedroom has a vaulted ceiling, large walk-in closet, and dual sinks with a separate tub/shower. Home will be completed and ready to move into in October 2025. Call for more information or stop by our model home at 1074 N 1020 W Salem, Utah 84653 for a tour. Model home hours: Monday-Saturday 11 AM - 6 PM. Buyers to verify all information. Square footage is from house plans.
Contact an agent
Home facts
- Year built:2025
- Listing ID #:2107333
- Added:3 day(s) ago
- Updated:August 29, 2025 at 11:02 AM
Rooms and interior
- Bedrooms:4
- Total bathrooms:3
- Full bathrooms:2
- Half bathrooms:1
- Living area:2,380 sq. ft.
Heating and cooling
- Cooling:Central Air
- Heating:Forced Air
Structure and exterior
- Roof:Asphalt
- Year built:2025
- Building area:2,380 sq. ft.
- Lot area:0.14 Acres
Schools
- High school:Salem Hills
- Middle school:Salem Jr
- Elementary school:Salem
Utilities
- Water:Water Connected
- Sewer:Sewer Connected, Sewer: Connected
Finances and disclosures
- Price:$619,514
- Price per sq. ft.:$260.3
- Tax amount:$3,335
New listings near 1062 N 1020 W
- New
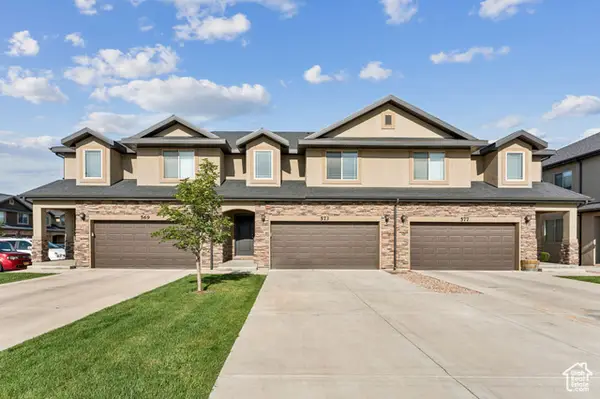 $389,000Active3 beds 3 baths1,843 sq. ft.
$389,000Active3 beds 3 baths1,843 sq. ft.573 N 220 E, Salem, UT 84653
MLS# 2108023Listed by: REAL BROKER, LLC - New
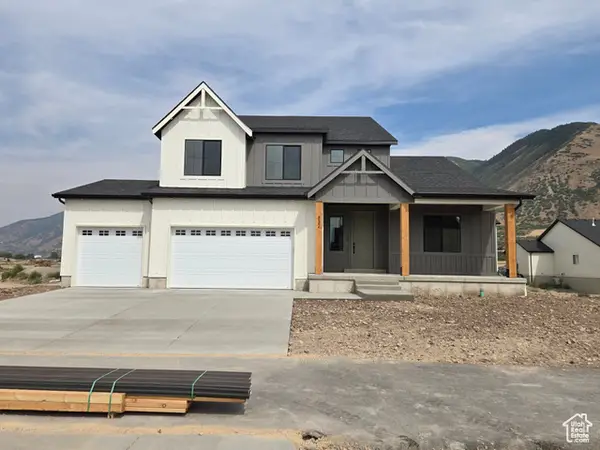 $799,990Active4 beds 3 baths4,591 sq. ft.
$799,990Active4 beds 3 baths4,591 sq. ft.828 N Chianina Dr #167, Salem, UT 84653
MLS# 2107756Listed by: D.R. HORTON, INC - Open Fri, 11:30am to 5:30pmNew
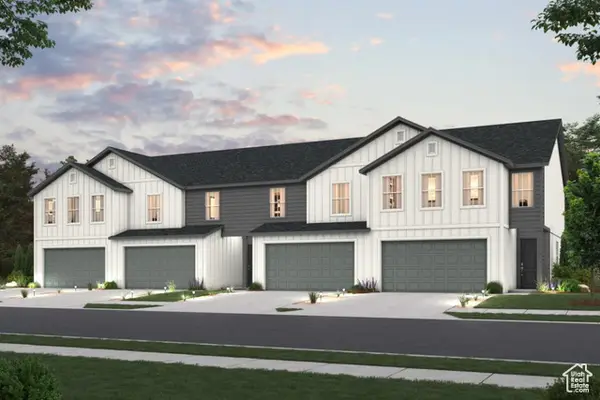 $414,990Active3 beds 3 baths1,764 sq. ft.
$414,990Active3 beds 3 baths1,764 sq. ft.1592 N Summer Springs Cv N #72, Salem, UT 84653
MLS# 2107699Listed by: CENTURY COMMUNITIES REALTY OF UTAH, LLC - Open Fri, 11:30am to 5:30pmNew
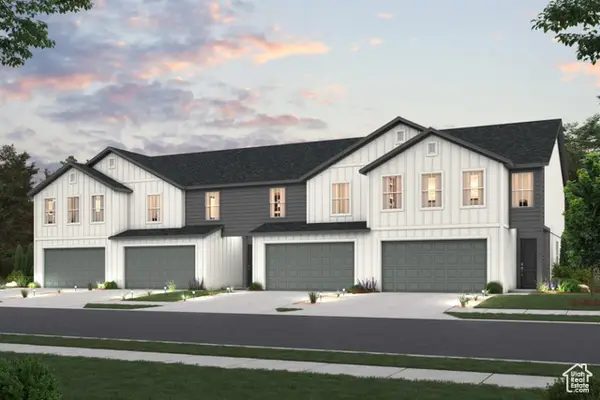 $394,990Active3 beds 3 baths1,764 sq. ft.
$394,990Active3 beds 3 baths1,764 sq. ft.1596 N Summer Springs Cv N #74, Salem, UT 84653
MLS# 2107700Listed by: CENTURY COMMUNITIES REALTY OF UTAH, LLC - Open Fri, 11:30am to 5:30pmNew
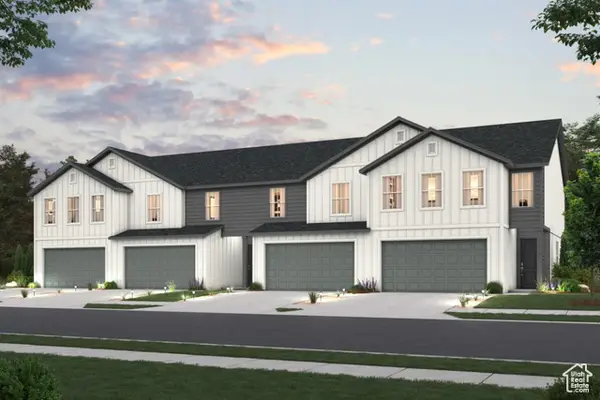 $384,990Active3 beds 3 baths1,644 sq. ft.
$384,990Active3 beds 3 baths1,644 sq. ft.1598 N Summer Springs Cv #75, Salem, UT 84653
MLS# 2107702Listed by: CENTURY COMMUNITIES REALTY OF UTAH, LLC - Open Fri, 11:30am to 5:30pmNew
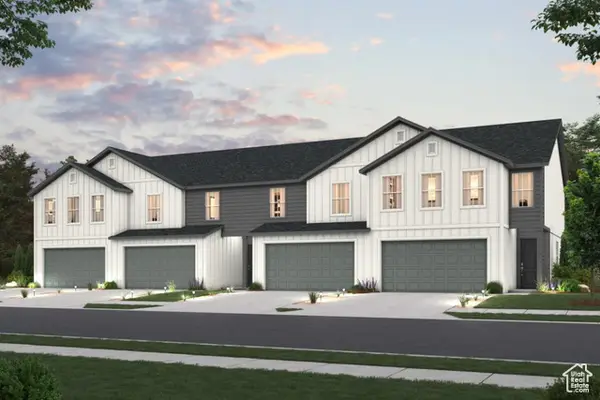 $384,990Active3 beds 3 baths1,644 sq. ft.
$384,990Active3 beds 3 baths1,644 sq. ft.1602 N Summer Springs Cv N #76, Salem, UT 84653
MLS# 2107705Listed by: CENTURY COMMUNITIES REALTY OF UTAH, LLC - Open Fri, 11:30am to 5:30pmNew
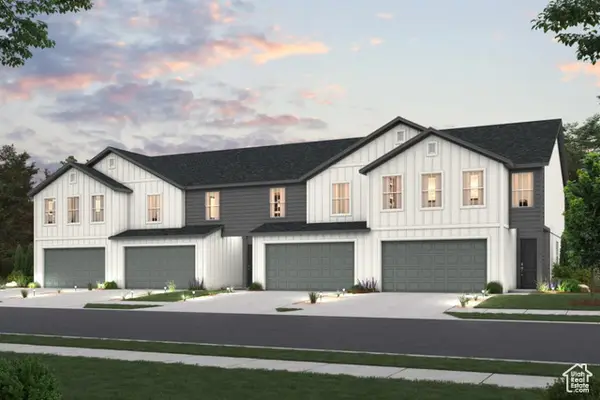 $414,990Active3 beds 3 baths1,764 sq. ft.
$414,990Active3 beds 3 baths1,764 sq. ft.1604 N Summer Springs Cv N #77, Salem, UT 84653
MLS# 2107710Listed by: CENTURY COMMUNITIES REALTY OF UTAH, LLC - New
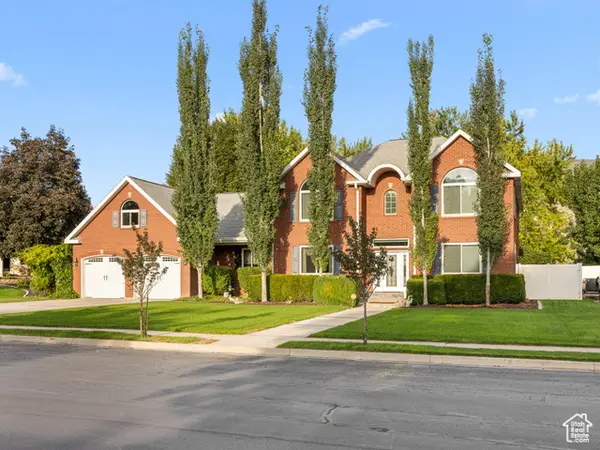 $799,900Active5 beds 4 baths4,346 sq. ft.
$799,900Active5 beds 4 baths4,346 sq. ft.6 N Shady Ln E, Salem, UT 84653
MLS# 2107551Listed by: R AND R REALTY LLC 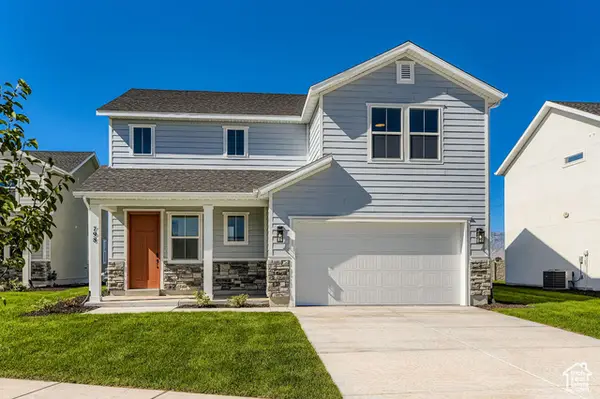 $569,990Active4 beds 3 baths1,919 sq. ft.
$569,990Active4 beds 3 baths1,919 sq. ft.798 W 1710 N, Salem, UT 84653
MLS# 2083719Listed by: CENTURY COMMUNITIES REALTY OF UTAH, LLC
