Local realty services provided by:Better Homes and Gardens Real Estate Momentum
1107 W 1580 N #170,Salem, UT 84653
$454,990
- 4 Beds
- 3 Baths
- 1,982 sq. ft.
- Townhouse
- Pending
Listed by: rick huggins
Office: woodside homes of utah llc.
MLS#:2111474
Source:SL
Price summary
- Price:$454,990
- Price per sq. ft.:$229.56
- Monthly HOA dues:$98
About this home
Discover the Washington plan in the desirable Harmony Place community in Salem, offering modern finishes, spacious living, and community amenities. The kitchen is designed for both style and function with premium stainless steel gas appliances, quartz countertops, and 42" upper cabinets. The primary suite provides a private retreat with an ensuite that includes a shower/tub combo, dual sinks with quartz countertops, and a door for added privacy. A second full bath offers a shower/tub combo and quartz countertop, while the convenient powder bath features a base cabinet with a quartz countertop. This home also includes 9-foot ceilings on the main floor, a loft for additional living space, upgraded railing, and pre-plumbing for a future softener. An 8-foot garage door adds extra convenience and style. The Washington plan at Harmony Place combines thoughtful design, quality finishes, and a welcoming community setting, making it a perfect choice for modern living in Salem. ANTICIPATED COMPLETION: December
Contact an agent
Home facts
- Year built:2025
- Listing ID #:2111474
- Added:138 day(s) ago
- Updated:December 20, 2025 at 08:53 AM
Rooms and interior
- Bedrooms:4
- Total bathrooms:3
- Full bathrooms:2
- Half bathrooms:1
- Living area:1,982 sq. ft.
Heating and cooling
- Cooling:Central Air
- Heating:Gas: Central
Structure and exterior
- Roof:Asphalt
- Year built:2025
- Building area:1,982 sq. ft.
- Lot area:0.03 Acres
Schools
- High school:Salem Hills
- Elementary school:Salem
Utilities
- Water:Culinary, Water Connected
- Sewer:Sewer Connected, Sewer: Connected
Finances and disclosures
- Price:$454,990
- Price per sq. ft.:$229.56
- Tax amount:$1
New listings near 1107 W 1580 N #170
- New
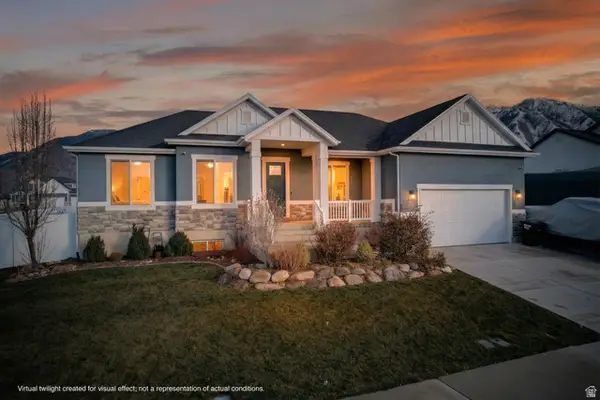 $815,000Active4 beds 3 baths3,930 sq. ft.
$815,000Active4 beds 3 baths3,930 sq. ft.1627 S 270 W, Salem, UT 84653
MLS# 2133759Listed by: REALTYPATH LLC (HOME AND FAMILY) - New
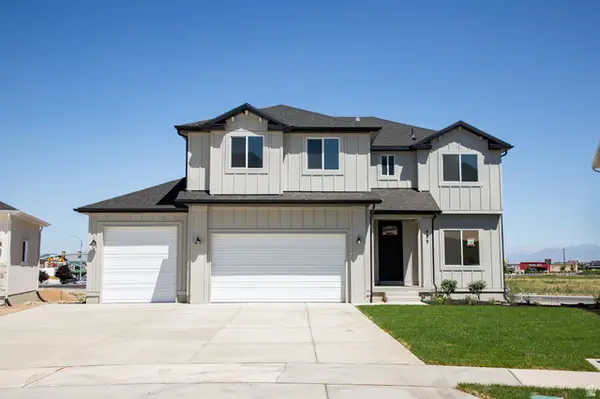 $629,672Active4 beds 3 baths3,411 sq. ft.
$629,672Active4 beds 3 baths3,411 sq. ft.439 E 720 N Lot #10 N, Salem, UT 84653
MLS# 2133774Listed by: TRUE NORTH REALTY LLC - Open Sat, 1 to 3pmNew
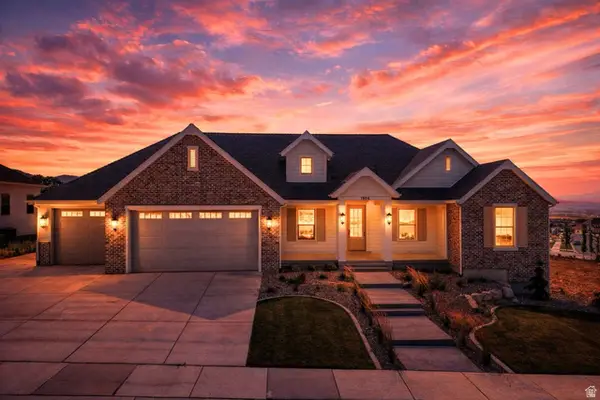 $1,449,000Active5 beds 4 baths5,692 sq. ft.
$1,449,000Active5 beds 4 baths5,692 sq. ft.1554 S 920 E, Salem, UT 84653
MLS# 2133733Listed by: KW WESTFIELD - New
 $438,942Active4 beds 3 baths2,365 sq. ft.
$438,942Active4 beds 3 baths2,365 sq. ft.644 N 500 E #111, Salem, UT 84653
MLS# 2133533Listed by: TRUE NORTH REALTY LLC - New
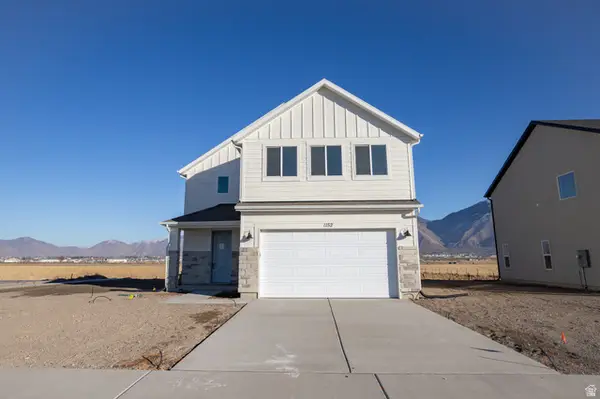 $547,975Active4 beds 3 baths2,012 sq. ft.
$547,975Active4 beds 3 baths2,012 sq. ft.1152 N 1020 W, Salem, UT 84653
MLS# 2133535Listed by: TRUE NORTH REALTY LLC - New
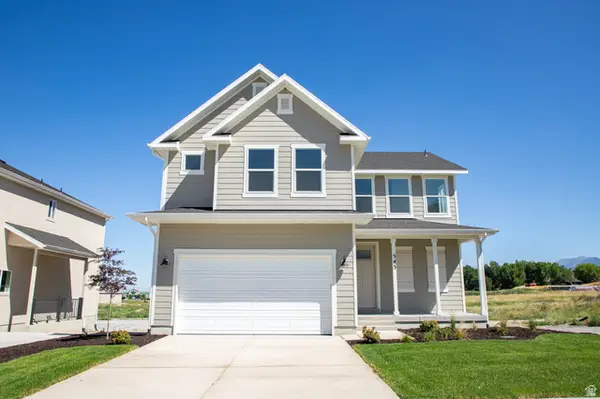 $577,551Active4 beds 3 baths2,882 sq. ft.
$577,551Active4 beds 3 baths2,882 sq. ft.543 E 720 N Lot #1, Salem, UT 84653
MLS# 2133517Listed by: TRUE NORTH REALTY LLC - Open Sat, 11:30am to 5pmNew
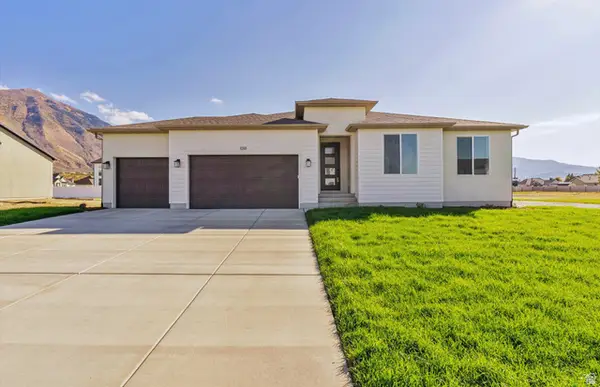 $739,990Active3 beds 2 baths3,699 sq. ft.
$739,990Active3 beds 2 baths3,699 sq. ft.1018 E 250 S #16, Salem, UT 84653
MLS# 2133226Listed by: PULTE HOME COMPANY, LLC - New
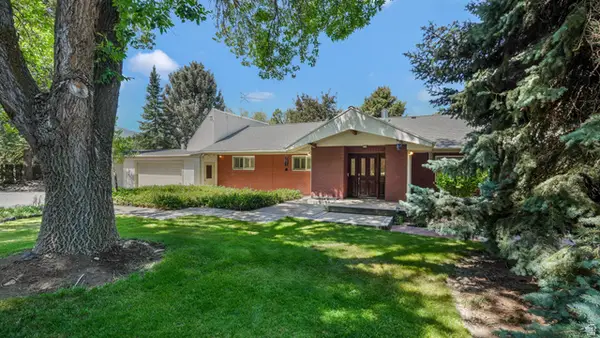 $875,000Active4 beds 2 baths3,508 sq. ft.
$875,000Active4 beds 2 baths3,508 sq. ft.412 S 100 E, Salem, UT 84653
MLS# 2133064Listed by: EXP REALTY, LLC - New
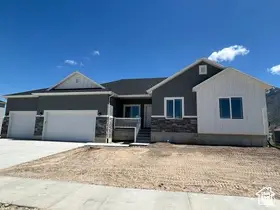 $644,900Active5 beds 4 baths3,344 sq. ft.
$644,900Active5 beds 4 baths3,344 sq. ft.438 N 500 E #LOT 2, Salem, UT 84653
MLS# 2132637Listed by: CDG REAL ESTATE INC. - New
 $514,990Active4 beds 3 baths2,942 sq. ft.
$514,990Active4 beds 3 baths2,942 sq. ft.1957 E Dorsey Way #304, Salem, UT 84653
MLS# 2132273Listed by: D.R. HORTON, INC

