Local realty services provided by:Better Homes and Gardens Real Estate Momentum
1146 S 50 E,Salem, UT 84653
$675,000
- 5 Beds
- 3 Baths
- 3,237 sq. ft.
- Single family
- Active
Listed by: charles t wixom
Office: charles wixom realty
MLS#:2118790
Source:SL
Price summary
- Price:$675,000
- Price per sq. ft.:$208.53
About this home
Fantastic 5-bedroom 3 full bath rambler home. Just 5 years new! This home features an open floor plan design with a large front entry & living room (currently being used as a salon but will be converted back to a living room if the Buyer so choses). The spacious kitchen features beautiful cabinetry, granite countertops, large center island and canned lighting. The dining area is just off the kitchen and can accommodate a large table. The great room vaulted ceilings, wide open design and access to the back yard through the sliding glass door. The spacious Owner's suite is located on the main floor with its private bathroom and large walk-in closet. There are an additional bedroom and full bathroom located on the main level along with the conveniently located laundry room. Downstairs you will find a huge gathering room with a set up for a projection theater and hosting large group parties and gatherings. There are 3 more bedrooms along with a large full bathroom. Need storage? The downstairs has 2 large storage rooms for all your belongings. Got an RV, boat, side-by-side or other toys? You'll love the amount of space to park these conveniently to the side of your home. The yard is fully landscaped with auto sprinklers. Square footage figures are provided as a courtesy estimate only and were obtained from County records. Buyer is advised to obtain an independent measurement.
Contact an agent
Home facts
- Year built:2020
- Listing ID #:2118790
- Added:100 day(s) ago
- Updated:January 31, 2026 at 12:06 PM
Rooms and interior
- Bedrooms:5
- Total bathrooms:3
- Full bathrooms:3
- Living area:3,237 sq. ft.
Heating and cooling
- Cooling:Central Air
- Heating:Forced Air, Gas: Central
Structure and exterior
- Roof:Asphalt
- Year built:2020
- Building area:3,237 sq. ft.
- Lot area:0.23 Acres
Schools
- High school:Salem Hills
- Middle school:Salem Jr
- Elementary school:Mt Loafer
Utilities
- Water:Culinary, Water Connected
- Sewer:Sewer Connected, Sewer: Connected, Sewer: Public
Finances and disclosures
- Price:$675,000
- Price per sq. ft.:$208.53
- Tax amount:$3,180
New listings near 1146 S 50 E
- New
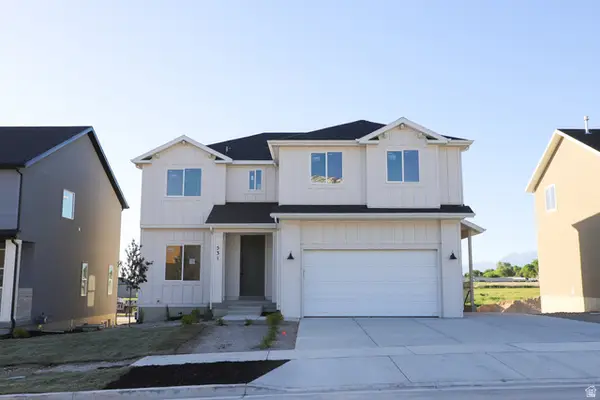 $609,218Active4 beds 3 baths3,411 sq. ft.
$609,218Active4 beds 3 baths3,411 sq. ft.531 E 720 N Lot #2 N, Salem, UT 84653
MLS# 2134135Listed by: TRUE NORTH REALTY LLC - New
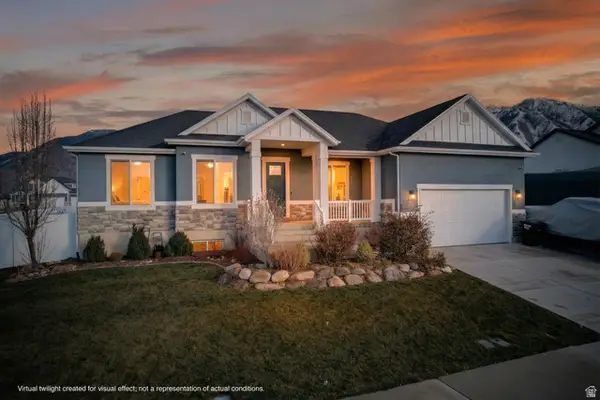 $815,000Active4 beds 3 baths3,930 sq. ft.
$815,000Active4 beds 3 baths3,930 sq. ft.1627 S 270 W, Salem, UT 84653
MLS# 2133759Listed by: REALTYPATH LLC (HOME AND FAMILY) - New
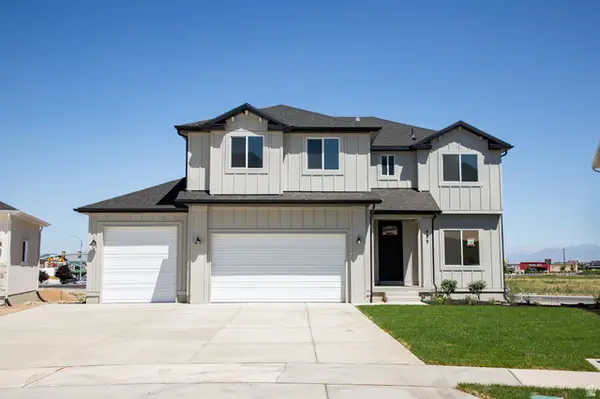 $629,672Active4 beds 3 baths3,411 sq. ft.
$629,672Active4 beds 3 baths3,411 sq. ft.439 E 720 N Lot #10 N, Salem, UT 84653
MLS# 2133774Listed by: TRUE NORTH REALTY LLC - Open Sat, 1 to 3pmNew
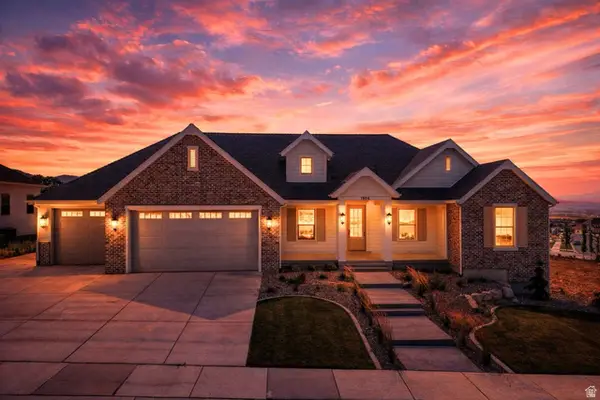 $1,449,000Active5 beds 4 baths5,692 sq. ft.
$1,449,000Active5 beds 4 baths5,692 sq. ft.1554 S 920 E, Salem, UT 84653
MLS# 2133733Listed by: KW WESTFIELD - New
 $438,942Active4 beds 3 baths2,365 sq. ft.
$438,942Active4 beds 3 baths2,365 sq. ft.644 N 500 E #111, Salem, UT 84653
MLS# 2133533Listed by: TRUE NORTH REALTY LLC - New
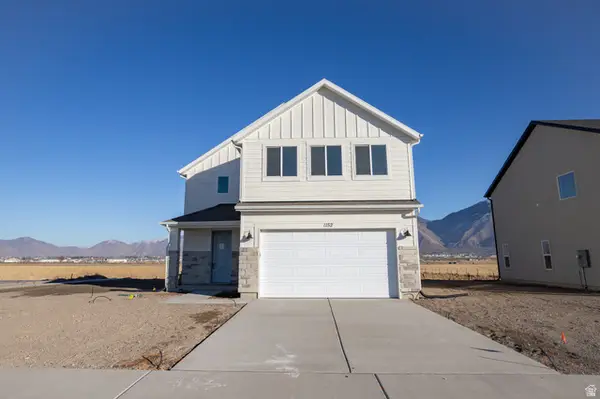 $547,975Active4 beds 3 baths2,012 sq. ft.
$547,975Active4 beds 3 baths2,012 sq. ft.1152 N 1020 W, Salem, UT 84653
MLS# 2133535Listed by: TRUE NORTH REALTY LLC - New
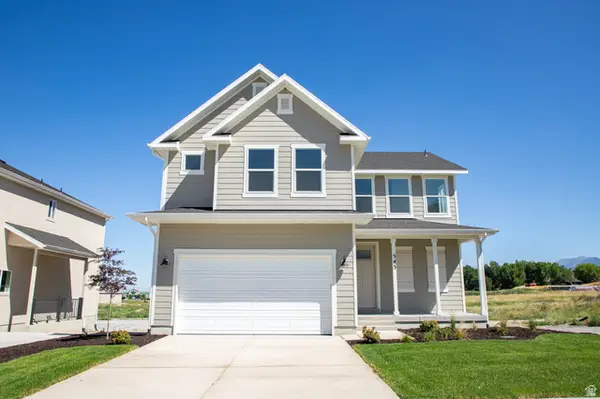 $577,551Active4 beds 3 baths2,882 sq. ft.
$577,551Active4 beds 3 baths2,882 sq. ft.543 E 720 N Lot #1, Salem, UT 84653
MLS# 2133517Listed by: TRUE NORTH REALTY LLC - Open Sat, 11:30am to 5pmNew
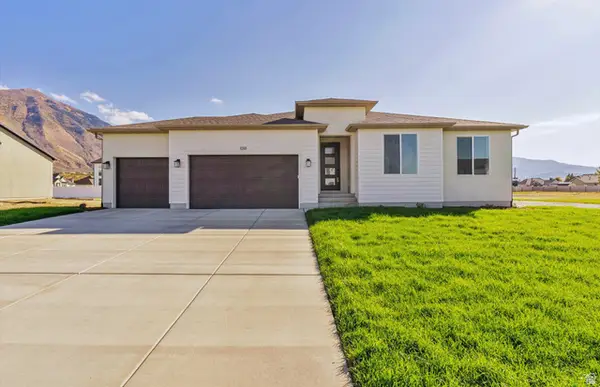 $739,990Active3 beds 2 baths3,699 sq. ft.
$739,990Active3 beds 2 baths3,699 sq. ft.1018 E 250 S #16, Salem, UT 84653
MLS# 2133226Listed by: PULTE HOME COMPANY, LLC - New
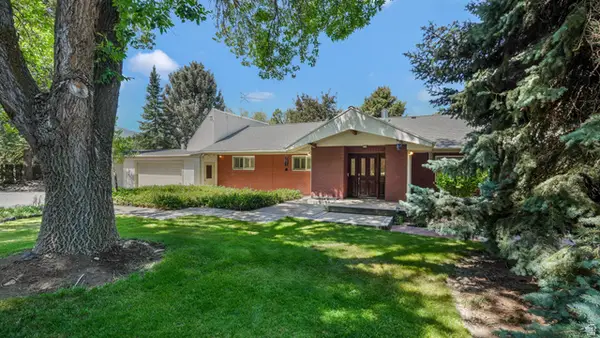 $875,000Active4 beds 2 baths3,508 sq. ft.
$875,000Active4 beds 2 baths3,508 sq. ft.412 S 100 E, Salem, UT 84653
MLS# 2133064Listed by: EXP REALTY, LLC - New
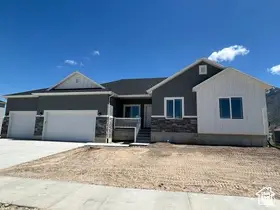 $644,900Active5 beds 4 baths3,344 sq. ft.
$644,900Active5 beds 4 baths3,344 sq. ft.438 N 500 E #LOT 2, Salem, UT 84653
MLS# 2132637Listed by: CDG REAL ESTATE INC.

