1358 S 1220 E, Salem, UT 84653
Local realty services provided by:Better Homes and Gardens Real Estate Momentum
1358 S 1220 E,Salem, UT 84653
$1,499,000
- 6 Beds
- 8 Baths
- 5,054 sq. ft.
- Single family
- Active
Listed by: shane wilde
Office: engel & volkers park city
MLS#:2082979
Source:SL
Price summary
- Price:$1,499,000
- Price per sq. ft.:$296.6
About this home
**Offering a 4.75% starting interest rate via a seller-paid 2/1 buy down and closing costs paid up to $6k. **Buyer must qualify through Seller's Preferred Lender to obtain rate buydown. This charming 2-story home with a finished basement offers the perfect blend of function and comfort. With en-suite bathrooms for nearly every bedroom, everyone gets their own space. Enjoy the convenience of laundry on every level, a pocket office for remote work, and a formal dining room for hosting. The open-concept main floor is designed for gatherings, flowing effortlessly onto two patios-ideal for indoor-outdoor living. The extra-deep garage includes a rear-facing garage door that opens to the backyard for added versatility. Thoughtful details like extensive tile work, a freestanding soaking tub in the primary suite, and a fully-equipped theater room elevate the lifestyle. Landscaping is 34 complete, offering a head start on your dream yard.
Contact an agent
Home facts
- Year built:2025
- Listing ID #:2082979
- Added:249 day(s) ago
- Updated:January 11, 2026 at 12:00 PM
Rooms and interior
- Bedrooms:6
- Total bathrooms:8
- Full bathrooms:5
- Half bathrooms:3
- Living area:5,054 sq. ft.
Heating and cooling
- Cooling:Central Air
- Heating:Forced Air, Gas: Central, Gas: Stove
Structure and exterior
- Roof:Asphalt
- Year built:2025
- Building area:5,054 sq. ft.
- Lot area:0.33 Acres
Schools
- High school:Salem Hills
- Middle school:Salem Jr
- Elementary school:Foothills
Utilities
- Water:Culinary, Water Connected
- Sewer:Sewer Connected, Sewer: Connected, Sewer: Public
Finances and disclosures
- Price:$1,499,000
- Price per sq. ft.:$296.6
- Tax amount:$1
New listings near 1358 S 1220 E
- Open Sat, 12 to 4pmNew
 $582,265Active4 beds 3 baths1,865 sq. ft.
$582,265Active4 beds 3 baths1,865 sq. ft.1544 N 1190 W #116, Salem, UT 84653
MLS# 2130126Listed by: WOODSIDE HOMES OF UTAH LLC - Open Sat, 12 to 4pmNew
 $589,990Active3 beds 3 baths1,954 sq. ft.
$589,990Active3 beds 3 baths1,954 sq. ft.1545 N 1190 W #114, Salem, UT 84653
MLS# 2130124Listed by: WOODSIDE HOMES OF UTAH LLC - New
 $439,990Active3 beds 3 baths1,806 sq. ft.
$439,990Active3 beds 3 baths1,806 sq. ft.1552 N 1130 W #166, Salem, UT 84653
MLS# 2129987Listed by: WOODSIDE HOMES OF UTAH LLC - New
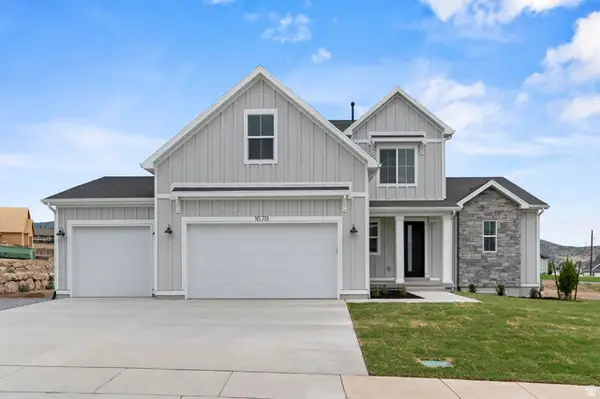 $744,130Active4 beds 3 baths3,960 sq. ft.
$744,130Active4 beds 3 baths3,960 sq. ft.12 E 1690 S #114, Salem, UT 84653
MLS# 2129762Listed by: VISIONARY REAL ESTATE - New
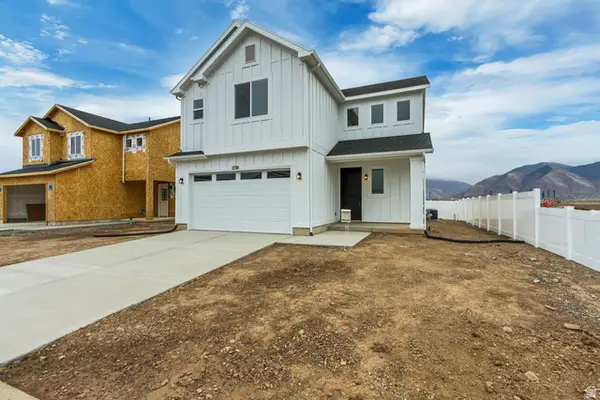 $559,990Active3 beds 3 baths1,852 sq. ft.
$559,990Active3 beds 3 baths1,852 sq. ft.1538 N 1190 W #115, Salem, UT 84653
MLS# 2129687Listed by: WOODSIDE HOMES OF UTAH LLC - New
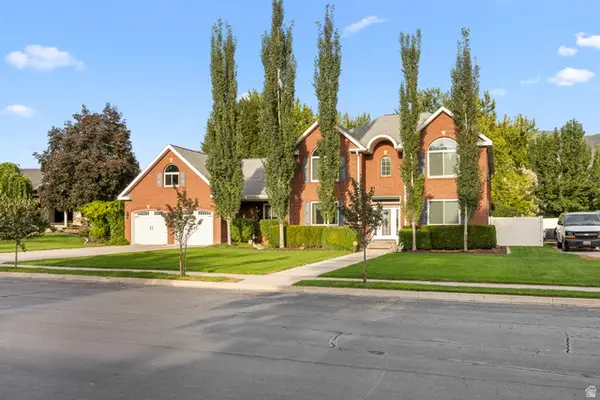 $749,900Active5 beds 4 baths4,346 sq. ft.
$749,900Active5 beds 4 baths4,346 sq. ft.6 N Shady Ln E, Salem, UT 84653
MLS# 2129521Listed by: R AND R REALTY LLC - New
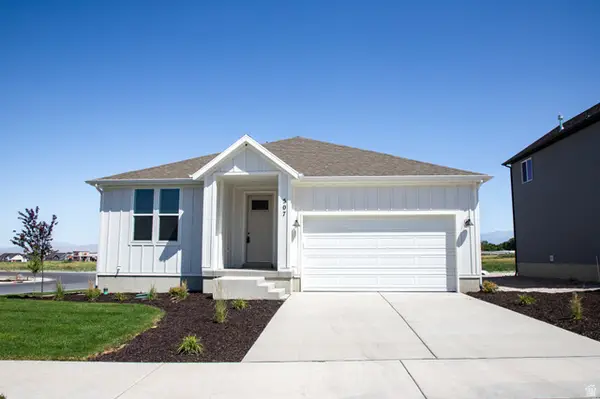 $579,990Active3 beds 2 baths3,030 sq. ft.
$579,990Active3 beds 2 baths3,030 sq. ft.507 E 720 N Lot #4, Salem, UT 84653
MLS# 2129455Listed by: TRUE NORTH REALTY LLC - New
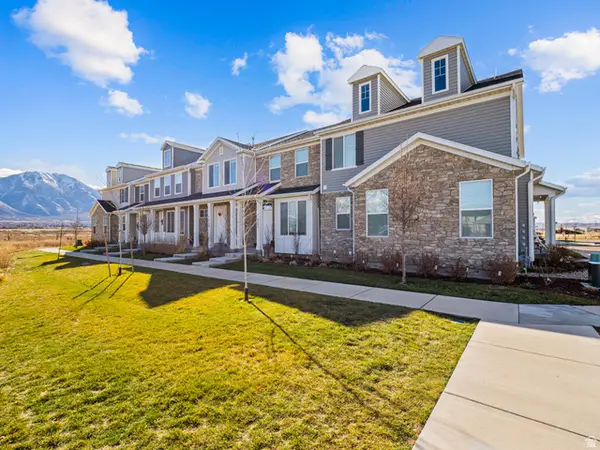 $399,999Active3 beds 3 baths1,431 sq. ft.
$399,999Active3 beds 3 baths1,431 sq. ft.1618 N Westview Ln, Salem, UT 84653
MLS# 2129428Listed by: KW WESTFIELD (ACADIA) - New
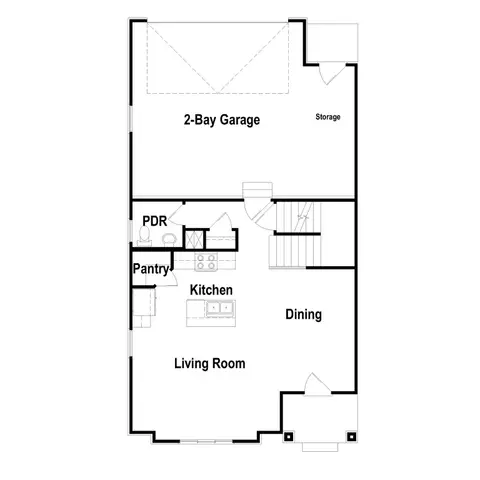 $429,900Active3 beds 3 baths2,509 sq. ft.
$429,900Active3 beds 3 baths2,509 sq. ft.1483 N 305 E #31, Salem, UT 84653
MLS# 2129264Listed by: ARIVE REALTY - New
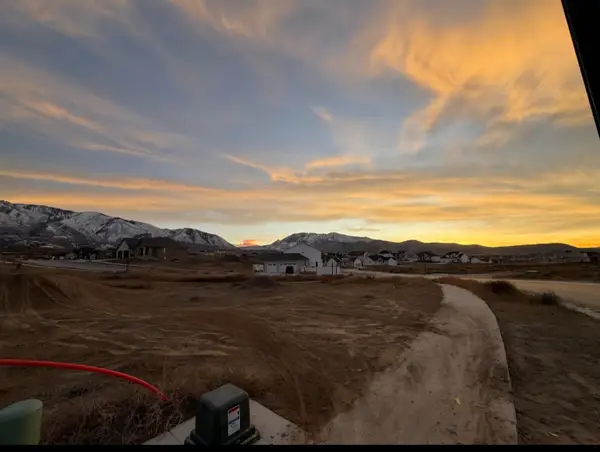 $289,000Active0.44 Acres
$289,000Active0.44 Acres1373 S 315 E, Salem, UT 84653
MLS# 26-267733Listed by: RED ROCK REAL ESTATE
