137 E 1590 S #33, Salem, UT 84653
Local realty services provided by:Better Homes and Gardens Real Estate Momentum
137 E 1590 S #33,Salem, UT 84653
$755,900
- 3 Beds
- 3 Baths
- 5,268 sq. ft.
- Single family
- Pending
Listed by: zachary n morrell
Office: arive realty
MLS#:1995765
Source:SL
Price summary
- Price:$755,900
- Price per sq. ft.:$143.49
About this home
VIEW LOTS AVAILABLE FOR BUILD! Home prices starting as low as $746,900 in this gorgeous community. This lot has incredible views on all sides with a walkout basement. This community comes with premium features like: 9 ft ceiling heights in basement and main level. Enjoy the country feel with outdoor recreation all around, while still being close to city conveniences like stores and shopping. Call for a list of our DOZENS of customizable floor plans! The popular Hailey floor plan featured in photos has an optional 5th bedroom add on upgrade option! *Predesigned layouts and pricing available for 1 to 2 bedroom basement apartment options for this plan. Our design and build process is currently tracking at just under a year from start to finish! We have in-house designers to help make decision making on your dream home a breeze! From moving walls, adjusting window sizes, or choosing the finishes, we'll help you build your DREAM home. Call today! Not interested in the full build process? call today to as about quick move in options in the area. Images may reflect homes with upgraded finishes from what comes standard in the base price.
Contact an agent
Home facts
- Year built:2025
- Listing ID #:1995765
- Added:616 day(s) ago
- Updated:January 08, 2026 at 05:58 PM
Rooms and interior
- Bedrooms:3
- Total bathrooms:3
- Full bathrooms:2
- Half bathrooms:1
- Living area:5,268 sq. ft.
Heating and cooling
- Cooling:Central Air
- Heating:Forced Air, Gas: Central
Structure and exterior
- Roof:Asphalt
- Year built:2025
- Building area:5,268 sq. ft.
- Lot area:0.29 Acres
Schools
- High school:Salem Hills
- Middle school:Salem Jr
- Elementary school:Mt Loafer
Utilities
- Water:Culinary, Water Connected
- Sewer:Sewer Connected, Sewer: Connected
Finances and disclosures
- Price:$755,900
- Price per sq. ft.:$143.49
- Tax amount:$1
New listings near 137 E 1590 S #33
- New
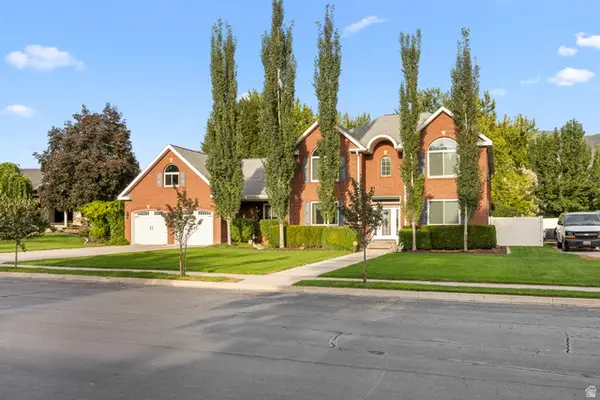 $749,900Active5 beds 4 baths4,346 sq. ft.
$749,900Active5 beds 4 baths4,346 sq. ft.6 N Shady Ln E, Salem, UT 84653
MLS# 2129521Listed by: R AND R REALTY LLC - New
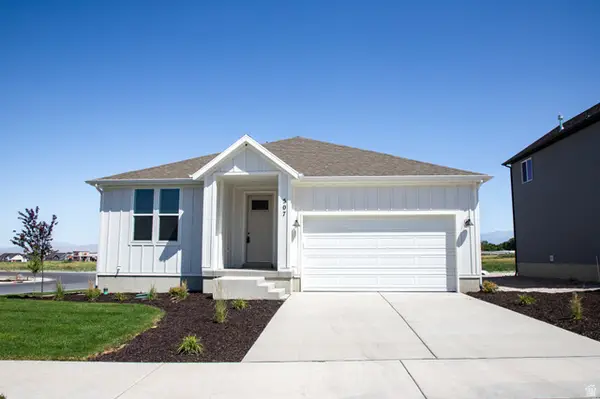 $579,990Active3 beds 2 baths3,030 sq. ft.
$579,990Active3 beds 2 baths3,030 sq. ft.507 E 720 N Lot #4, Salem, UT 84653
MLS# 2129455Listed by: TRUE NORTH REALTY LLC - Open Sat, 11am to 3pmNew
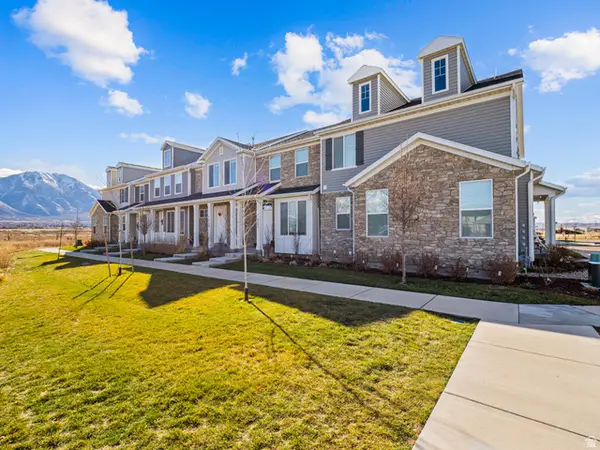 $399,999Active3 beds 3 baths1,431 sq. ft.
$399,999Active3 beds 3 baths1,431 sq. ft.1618 N Westview Ln, Salem, UT 84653
MLS# 2129428Listed by: KW WESTFIELD (ACADIA) - New
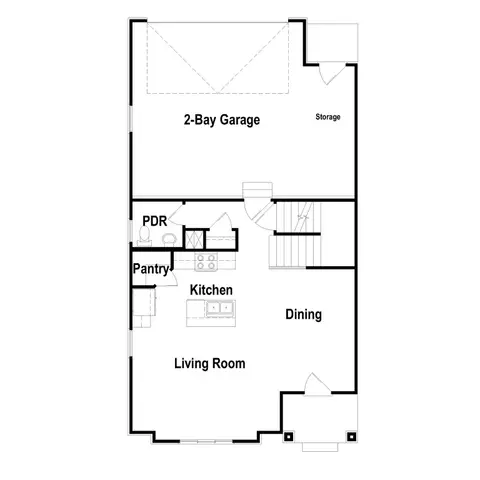 $429,900Active3 beds 3 baths2,509 sq. ft.
$429,900Active3 beds 3 baths2,509 sq. ft.1483 N 305 E #31, Salem, UT 84653
MLS# 2129264Listed by: ARIVE REALTY - New
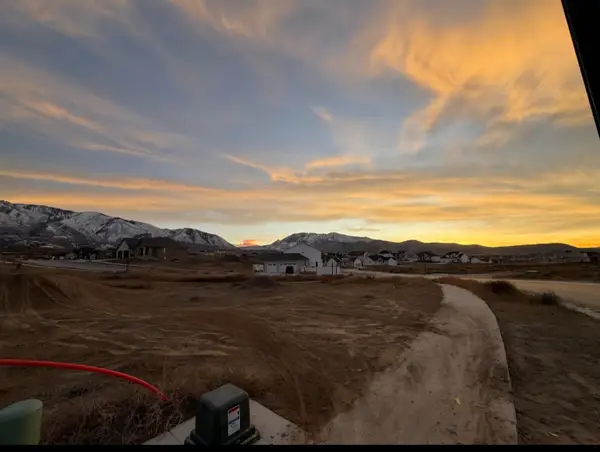 $289,000Active0.44 Acres
$289,000Active0.44 Acres1373 S 315 E, Salem, UT 84653
MLS# 26-267733Listed by: RED ROCK REAL ESTATE - New
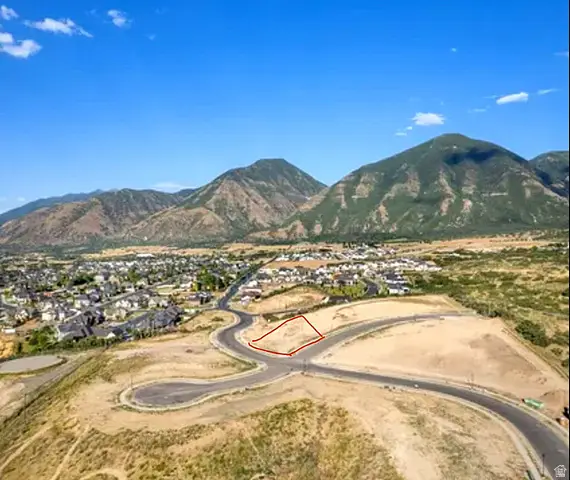 $289,000Active0.44 Acres
$289,000Active0.44 Acres1373 S 315 E #31, Salem, UT 84653
MLS# 2128881Listed by: RED ROCK REAL ESTATE LLC - New
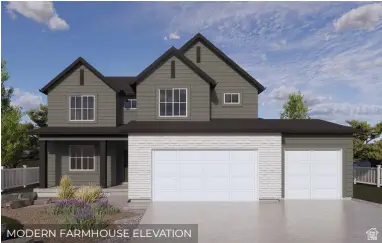 $649,990Active3 beds 3 baths3,510 sq. ft.
$649,990Active3 beds 3 baths3,510 sq. ft.1558 E 1010 N #203, Salem, UT 84653
MLS# 2128772Listed by: D.R. HORTON, INC - New
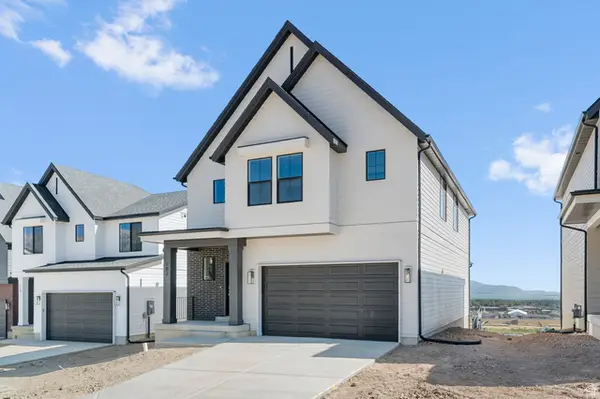 $544,990Active3 beds 3 baths3,227 sq. ft.
$544,990Active3 beds 3 baths3,227 sq. ft.1939 E Dorset Way #306, Salem, UT 84653
MLS# 2128782Listed by: D.R. HORTON, INC - New
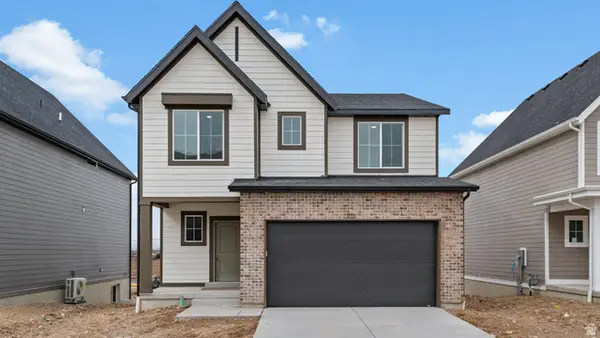 $514,990Active4 beds 3 baths2,942 sq. ft.
$514,990Active4 beds 3 baths2,942 sq. ft.1948 E Dorset Way #274, Salem, UT 84653
MLS# 2128789Listed by: D.R. HORTON, INC - New
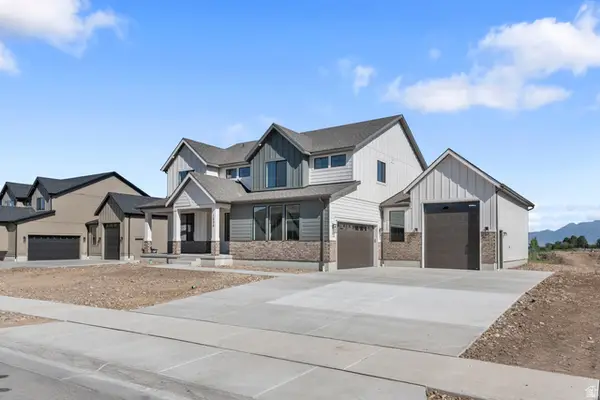 $909,990Active5 beds 4 baths4,613 sq. ft.
$909,990Active5 beds 4 baths4,613 sq. ft.1544 E 920 N #192, Salem, UT 84653
MLS# 2128791Listed by: D.R. HORTON, INC
