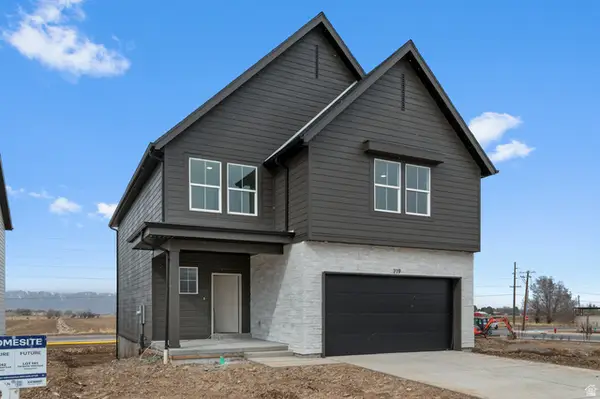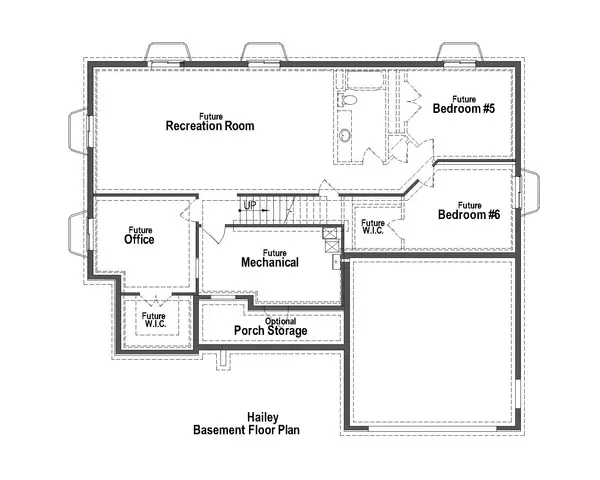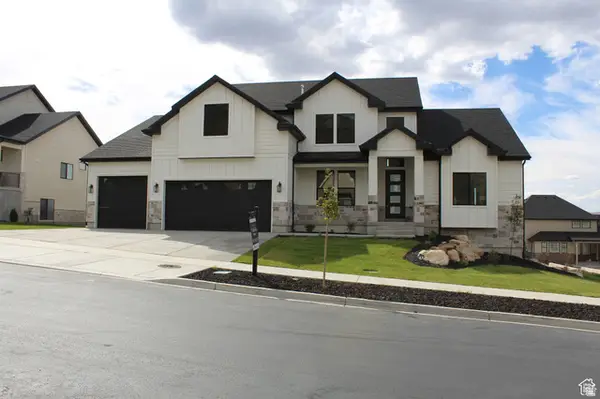1411 N 290 E #3, Salem, UT 84653
Local realty services provided by:Better Homes and Gardens Real Estate Momentum
1411 N 290 E #3,Salem, UT 84653
$663,900
- 3 Beds
- 3 Baths
- 3,712 sq. ft.
- Single family
- Active
Listed by: jessica haith
Office: arive realty
MLS#:2055040
Source:SL
Price summary
- Price:$663,900
- Price per sq. ft.:$178.85
- Monthly HOA dues:$76
About this home
$15,000 Builder Incentive + $3,500 Preferred lender incentive on new to be built homes right now! Pick you lot, floorplan and customize! Welcome to Moonlight Village, Salem where country charm meets urban convenience. This picturesque community offers the perfect blend of tranquility and accessibility, with future amenities including a pool, pickleball courts, clubhouse, and more! Build your dream home with Arive Homes, where a semi-custom approach allows you to create a home that fits your unique lifestyle. At an additional fee you can work with our architects to tailor one of our versatile base plans, with options like finishing the basement, adding RV garages, and so much more! Discover the flexibility to design the home you've always envisioned, all within this incredible new community. Images on the listing may reflect upgrades not included in the base sales price.
Contact an agent
Home facts
- Year built:2025
- Listing ID #:2055040
- Added:392 day(s) ago
- Updated:January 23, 2026 at 11:58 AM
Rooms and interior
- Bedrooms:3
- Total bathrooms:3
- Full bathrooms:2
- Half bathrooms:1
- Living area:3,712 sq. ft.
Heating and cooling
- Cooling:Central Air
- Heating:Forced Air, Gas: Central
Structure and exterior
- Roof:Asphalt
- Year built:2025
- Building area:3,712 sq. ft.
- Lot area:0.23 Acres
Schools
- High school:Spanish Fork
- Middle school:Spanish Fork Jr
- Elementary school:River View
Utilities
- Water:Culinary, Water Connected
- Sewer:Sewer Connected, Sewer: Connected
Finances and disclosures
- Price:$663,900
- Price per sq. ft.:$178.85
New listings near 1411 N 290 E #3
- New
 $514,990Active4 beds 3 baths2,942 sq. ft.
$514,990Active4 beds 3 baths2,942 sq. ft.1957 E Dorsey Way #304, Salem, UT 84653
MLS# 2132273Listed by: D.R. HORTON, INC - New
 $409,990Active3 beds 3 baths2,205 sq. ft.
$409,990Active3 beds 3 baths2,205 sq. ft.698 N 1850 E #1193, Salem, UT 84653
MLS# 2132278Listed by: D.R. HORTON, INC - New
 $419,990Active4 beds 3 baths2,248 sq. ft.
$419,990Active4 beds 3 baths2,248 sq. ft.704 N 1850 E #1192, Salem, UT 84653
MLS# 2132182Listed by: D.R. HORTON, INC - New
 $524,990Active3 beds 3 baths3,011 sq. ft.
$524,990Active3 beds 3 baths3,011 sq. ft.1949 E Dorset Way #305, Salem, UT 84653
MLS# 2132198Listed by: D.R. HORTON, INC - New
 $1,332,495Active3 beds 3 baths6,200 sq. ft.
$1,332,495Active3 beds 3 baths6,200 sq. ft.1771 E 1060 N #221, Salem, UT 84653
MLS# 2132138Listed by: D.R. HORTON, INC - Open Sat, 11am to 4:30pmNew
 $369,990Active3 beds 2 baths1,399 sq. ft.
$369,990Active3 beds 2 baths1,399 sq. ft.1824 E Albion Dr #1147, Salem, UT 84653
MLS# 2131554Listed by: D.R. HORTON, INC - New
 $874,900Active5 beds 3 baths4,244 sq. ft.
$874,900Active5 beds 3 baths4,244 sq. ft.988 E 400 N #2, Salem, UT 84653
MLS# 2131987Listed by: ARIVE REALTY - New
 $658,000Active4 beds 3 baths3,039 sq. ft.
$658,000Active4 beds 3 baths3,039 sq. ft.453 N 460 E, Salem, UT 84653
MLS# 2131951Listed by: UNITY GROUP REAL ESTATE LLC - Open Sat, 11am to 2pmNew
 $777,777Active7 beds 4 baths4,118 sq. ft.
$777,777Active7 beds 4 baths4,118 sq. ft.343 W Deer Creek Trl, Salem, UT 84653
MLS# 2131929Listed by: NRE - New
 $1,175,000Active5 beds 3 baths5,063 sq. ft.
$1,175,000Active5 beds 3 baths5,063 sq. ft.1318 S 1090 E, Salem, UT 84653
MLS# 2131553Listed by: EQUITY REAL ESTATE (SOLID)
