1412 N 290 E #5, Salem, UT 84653
Local realty services provided by:Better Homes and Gardens Real Estate Momentum
1412 N 290 E #5,Salem, UT 84653
$799,900
- 5 Beds
- 3 Baths
- 4,401 sq. ft.
- Single family
- Pending
Listed by: scott g sutherland
Office: arive realty
MLS#:2065285
Source:SL
Price summary
- Price:$799,900
- Price per sq. ft.:$181.75
- Monthly HOA dues:$76
About this home
Just Released! One of our most popular floor plans is now available-don't miss your chance to make it yours! This beautifully designed home features a main-floor primary suite with a vaulted ceiling, soaker tub, spacious shower, and dual vanities-a perfect retreat after a long day. The open-concept layout seamlessly connects the kitchen, dining, and great room, all filled with natural light from the expansive east-facing windows. Upstairs, you'll find three additional bedrooms plus a versatile bonus room above the garage that can easily function as a fifth bedroom, playroom, or home office. Estimated completion in June 2025. Contact the listing agent today for more details and to schedule a tour of this incredible plan! Photos may show upgrades not included in this property. Buyer and buyer's brokerage to verify all information.
Contact an agent
Home facts
- Year built:2025
- Listing ID #:2065285
- Added:331 day(s) ago
- Updated:January 05, 2026 at 10:57 PM
Rooms and interior
- Bedrooms:5
- Total bathrooms:3
- Full bathrooms:2
- Half bathrooms:1
- Living area:4,401 sq. ft.
Heating and cooling
- Cooling:Central Air
- Heating:Forced Air, Gas: Central
Structure and exterior
- Roof:Asphalt
- Year built:2025
- Building area:4,401 sq. ft.
- Lot area:0.3 Acres
Schools
- High school:Spanish Fork
- Middle school:Spanish Fork Jr
- Elementary school:River View
Utilities
- Water:Culinary, Water Connected
- Sewer:Sewer Connected, Sewer: Connected
Finances and disclosures
- Price:$799,900
- Price per sq. ft.:$181.75
New listings near 1412 N 290 E #5
- New
 $599,900Active5 beds 3 baths3,266 sq. ft.
$599,900Active5 beds 3 baths3,266 sq. ft.475 E 500 N #LOT 22, Salem, UT 84653
MLS# 2131354Listed by: CDG REAL ESTATE INC. - New
 $555,000Active3 beds 3 baths2,188 sq. ft.
$555,000Active3 beds 3 baths2,188 sq. ft.167 W Dunlin Dr #60, Salem, UT 84653
MLS# 2131272Listed by: HOMIE - New
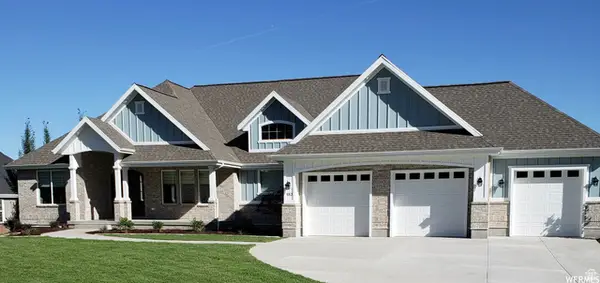 $1,100,000Active3 beds 3 baths6,604 sq. ft.
$1,100,000Active3 beds 3 baths6,604 sq. ft.553 Strawberry Rd, Salem, UT 84653
MLS# 2130868Listed by: EQUITY REAL ESTATE (ADVISORS) 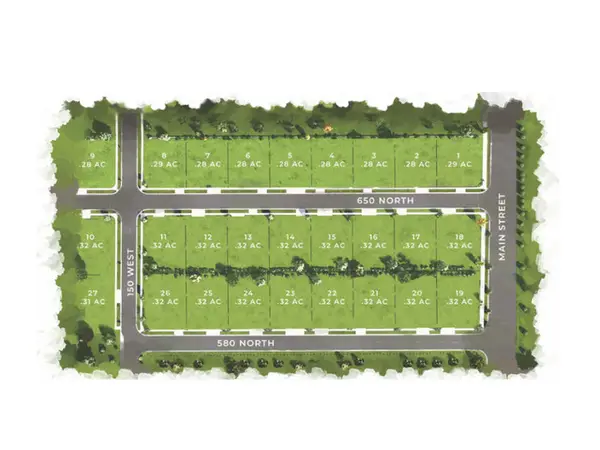 $278,800Active0.32 Acres
$278,800Active0.32 Acres144 W 590 N #26, Salem, UT 84653
MLS# 1977497Listed by: EVOLVE REAL ESTATE & MANAGEMENT LLC- New
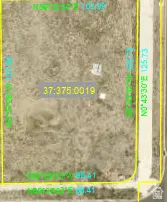 $278,000Active0.32 Acres
$278,000Active0.32 Acres14 W 590 N #19, Salem, UT 84653
MLS# 2130814Listed by: ABRAXIA REAL ESTATE, LLC - New
 $949,000Active5 beds 4 baths4,639 sq. ft.
$949,000Active5 beds 4 baths4,639 sq. ft.14 W 590 N, Salem, UT 84653
MLS# 2130816Listed by: ABRAXIA REAL ESTATE, LLC 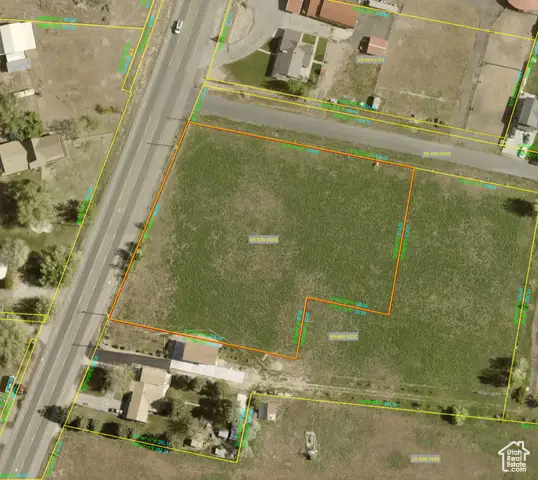 $1,590,000Active2.25 Acres
$1,590,000Active2.25 Acres1261 N Sr 198, Salem, UT 84653
MLS# 2108736Listed by: EASTMAN REALTY- New
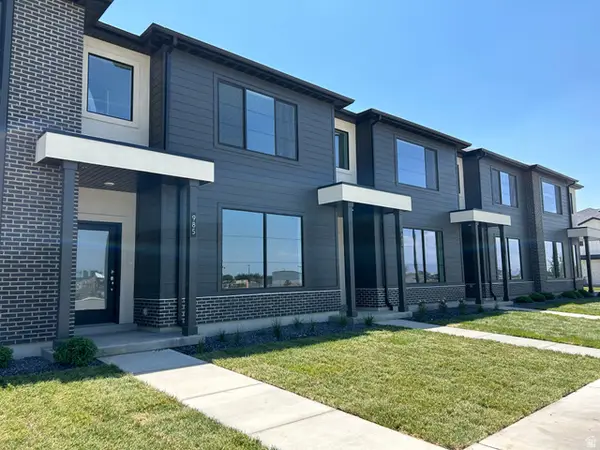 $409,900Active3 beds 3 baths1,813 sq. ft.
$409,900Active3 beds 3 baths1,813 sq. ft.886 S 320 E #189, Spanish Fork, UT 84660
MLS# 2130398Listed by: KEYSTONE BROKERAGE LLC - New
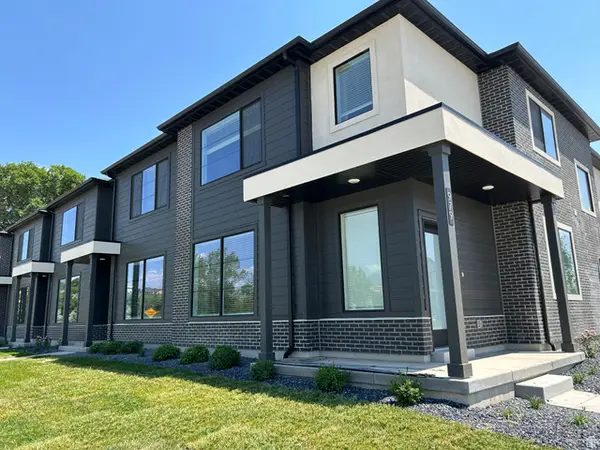 $432,500Active3 beds 3 baths1,893 sq. ft.
$432,500Active3 beds 3 baths1,893 sq. ft.906 S 320 E #192, Spanish Fork, UT 84660
MLS# 2130400Listed by: KEYSTONE BROKERAGE LLC - Open Sat, 12 to 4pmNew
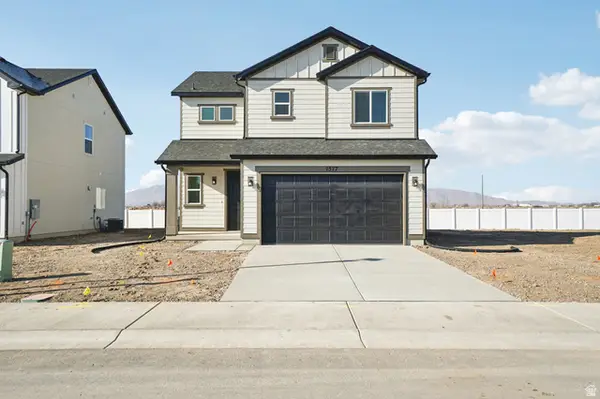 $533,554Active3 beds 3 baths1,529 sq. ft.
$533,554Active3 beds 3 baths1,529 sq. ft.1577 N 1190 W #111, Salem, UT 84653
MLS# 2130351Listed by: WOODSIDE HOMES OF UTAH LLC
