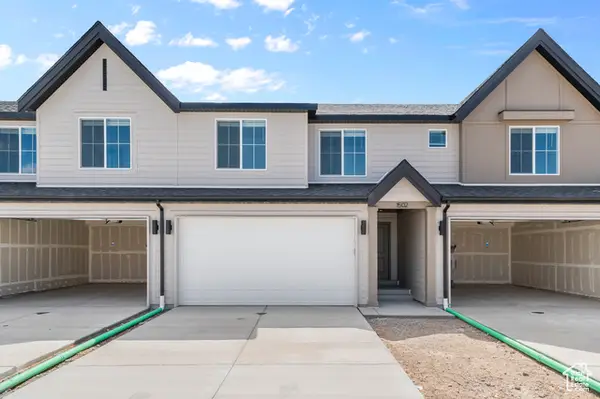1428 N 290 E #4, Salem, UT 84653
Local realty services provided by:Better Homes and Gardens Real Estate Momentum
1428 N 290 E #4,Salem, UT 84653
$650,900
- 3 Beds
- 2 Baths
- 3,391 sq. ft.
- Single family
- Active
Listed by:scott g sutherland
Office:arive realty
MLS#:2055042
Source:SL
Price summary
- Price:$650,900
- Price per sq. ft.:$191.95
- Monthly HOA dues:$76
About this home
Welcome to Moonlight Village, the community where your dream lifestyle comes to life! This vibrant neighborhood is designed with your future in mind, featuring plans for walking trails, pickleball courts, a clubhouse, a pool, and more exciting amenities. Choose from an array of thoughtfully designed floor plans and enjoy the freedom to customize everything-from paint colors to ceiling heights to exterior finishes. Want more space? Take advantage of options to finish your basement, either for personal use or as a basement apartment, available at an additional cost. For those looking for tailored living spaces, work with our architects to customize your floor plan for an added fee. Don't miss this incredible opportunity to build your dream home in a community you'll love. Call us today to explore your options, get details, and tour our spectacular show homes in the area! Photos may show upgrades not included in base pricing, contact listing agent for more information on inclusions and features in this community.
Contact an agent
Home facts
- Year built:2025
- Listing ID #:2055042
- Added:279 day(s) ago
- Updated:October 02, 2025 at 11:02 AM
Rooms and interior
- Bedrooms:3
- Total bathrooms:2
- Full bathrooms:2
- Living area:3,391 sq. ft.
Heating and cooling
- Cooling:Central Air
- Heating:Forced Air, Gas: Central
Structure and exterior
- Roof:Asphalt
- Year built:2025
- Building area:3,391 sq. ft.
- Lot area:0.29 Acres
Schools
- High school:Spanish Fork
- Middle school:Spanish Fork Jr
- Elementary school:River View
Utilities
- Water:Culinary, Water Connected
- Sewer:Sewer Connected, Sewer: Connected
Finances and disclosures
- Price:$650,900
- Price per sq. ft.:$191.95
New listings near 1428 N 290 E #4
- New
 $637,900Active5 beds 3 baths3,266 sq. ft.
$637,900Active5 beds 3 baths3,266 sq. ft.441 E 500 N #LOT 20, Salem, UT 84653
MLS# 2114763Listed by: CDG REAL ESTATE INC. - New
 $635,900Active5 beds 3 baths3,292 sq. ft.
$635,900Active5 beds 3 baths3,292 sq. ft.459 E 500 N #LOT 21, Salem, UT 84653
MLS# 2114765Listed by: CDG REAL ESTATE INC. - New
 Listed by BHGRE$1,100,000Active5 beds 4 baths4,803 sq. ft.
Listed by BHGRE$1,100,000Active5 beds 4 baths4,803 sq. ft.1085 S 500 E, Salem, UT 84653
MLS# 2114735Listed by: BETTER HOMES AND GARDENS REAL ESTATE MOMENTUM (LEHI) - New
 $389,990Active3 beds 2 baths1,399 sq. ft.
$389,990Active3 beds 2 baths1,399 sq. ft.1457 E 720 N #1050, Salem, UT 84653
MLS# 2114212Listed by: D.R. HORTON, INC - New
 $374,990Active3 beds 2 baths1,399 sq. ft.
$374,990Active3 beds 2 baths1,399 sq. ft.1489 E 720 N #1057, Salem, UT 84653
MLS# 2114217Listed by: D.R. HORTON, INC - Open Sat, 11am to 4:30pmNew
 $419,990Active3 beds 3 baths2,205 sq. ft.
$419,990Active3 beds 3 baths2,205 sq. ft.1466 E 720 N #1097, Salem, UT 84653
MLS# 2114213Listed by: D.R. HORTON, INC - Open Sat, 11am to 4:30pmNew
 $429,990Active3 beds 3 baths2,205 sq. ft.
$429,990Active3 beds 3 baths2,205 sq. ft.1462 E 720 N #1098, Salem, UT 84653
MLS# 2114216Listed by: D.R. HORTON, INC - Open Sat, 11am to 4:30pmNew
 $429,990Active3 beds 3 baths2,205 sq. ft.
$429,990Active3 beds 3 baths2,205 sq. ft.1488 E 720 N #1093, Salem, UT 84653
MLS# 2114220Listed by: D.R. HORTON, INC - Open Sat, 11am to 4:30pmNew
 $424,990Active4 beds 3 baths2,248 sq. ft.
$424,990Active4 beds 3 baths2,248 sq. ft.1472 E 720 N #1096, Salem, UT 84653
MLS# 2114227Listed by: D.R. HORTON, INC - New
 $1,599,900Active8 beds 7 baths5,922 sq. ft.
$1,599,900Active8 beds 7 baths5,922 sq. ft.740 S 550 W #5, Salem, UT 84653
MLS# 2113056Listed by: UTAH REAL ESTATE PC
