1498 E 720 N #1091, Salem, UT 84653
Local realty services provided by:Better Homes and Gardens Real Estate Momentum
1498 E 720 N #1091,Salem, UT 84653
$419,990
- 3 Beds
- 3 Baths
- 2,248 sq. ft.
- Townhouse
- Pending
Listed by: kenyon j wallin, jeffrey anderson
Office: d.r. horton, inc
MLS#:2104432
Source:SL
Price summary
- Price:$419,990
- Price per sq. ft.:$186.83
- Monthly HOA dues:$114
About this home
* ESTIMATED COMPLETION SEPTEMBER 2025 Affordable & Beautiful new MILLBROOK townhome with 2-car garage, Open concept living on the main floor with a half bath. Quartz kitchen and bathroom countertops, laminate flooring, cabinets, pantry, coat closet, and additional unfinished basement for storage. The second floor has four bedrooms including a master bedroom suite with a private bath, a walk-in closet, laundry, and another full bathroom for the other two bedrooms. Enjoy a concrete pad 9' x 24' in the back for family BBQs! And, let's not forget the amazing curb appeal this townhome offers! ** Special Interest Rates are Available ** with our Builder Forward Commitment (BFC) if you use DHI Mortgage in addition to receiving up to $4,000 toward closing costs. Ask me about our generous home warranties, active radon Mitigation System, and Smart Home Package, which is included in this home. The actual home may differ in color, material, and/or options. Pictures are of a finished home of the same floor plan and the available home may contain different options, upgrades, and exterior color and/or elevation style. Square footage figures are provided as a courtesy estimate only and were obtained from building plans. No representation or warranties are made regarding school districts and assignments; please conduct your own investigation regarding current/future school boundaries.
Contact an agent
Home facts
- Year built:2025
- Listing ID #:2104432
- Added:185 day(s) ago
- Updated:October 31, 2025 at 08:03 AM
Rooms and interior
- Bedrooms:3
- Total bathrooms:3
- Full bathrooms:2
- Half bathrooms:1
- Living area:2,248 sq. ft.
Heating and cooling
- Cooling:Central Air
- Heating:Forced Air, Gas: Central
Structure and exterior
- Roof:Asphalt
- Year built:2025
- Building area:2,248 sq. ft.
- Lot area:0.03 Acres
Schools
- High school:Salem Hills
- Middle school:Salem Jr
- Elementary school:Salem
Utilities
- Water:Water Connected
- Sewer:Sewer Connected, Sewer: Connected
Finances and disclosures
- Price:$419,990
- Price per sq. ft.:$186.83
- Tax amount:$3,005
New listings near 1498 E 720 N #1091
- New
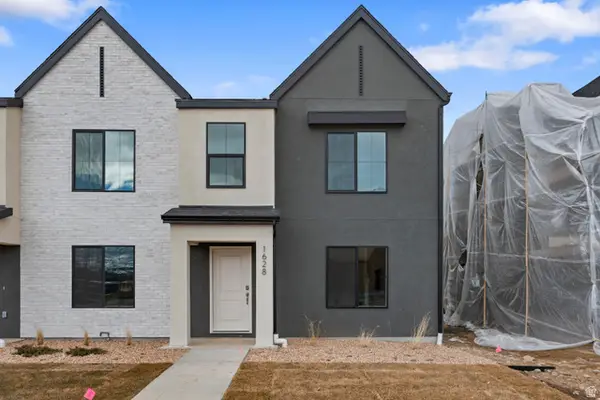 $379,990Active3 beds 3 baths1,399 sq. ft.
$379,990Active3 beds 3 baths1,399 sq. ft.1858 E Albion Dr #1155, Salem, UT 84653
MLS# 2136625Listed by: D.R. HORTON, INC - New
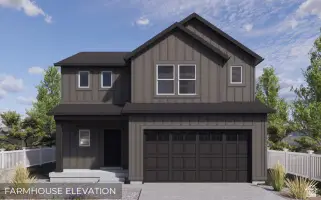 $569,990Active4 beds 3 baths3,708 sq. ft.
$569,990Active4 beds 3 baths3,708 sq. ft.1971 E Dorset Way #302, Salem, UT 84653
MLS# 2136633Listed by: D.R. HORTON, INC - New
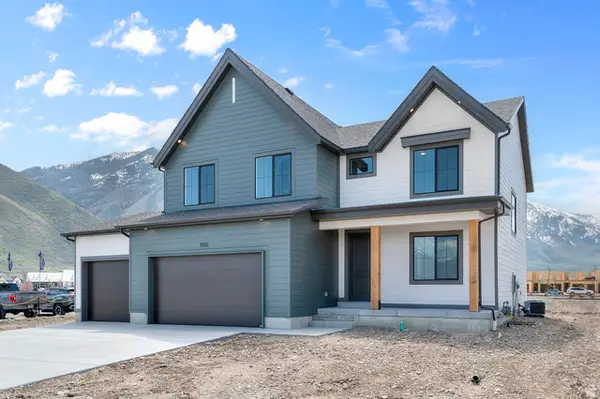 $698,725Active4 beds 3 baths3,739 sq. ft.
$698,725Active4 beds 3 baths3,739 sq. ft.1549 E 960 N #199, Salem, UT 84653
MLS# 2136636Listed by: D.R. HORTON, INC - New
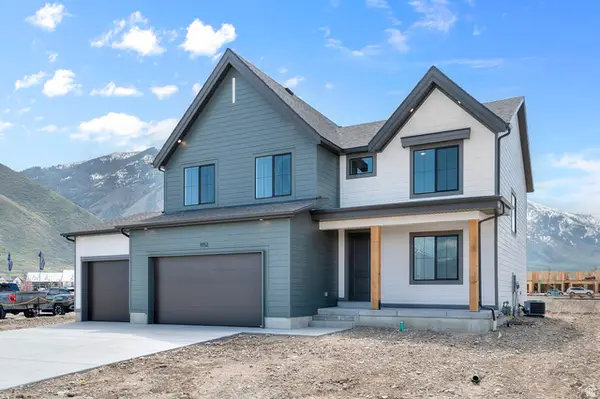 $719,990Active4 beds 3 baths3,742 sq. ft.
$719,990Active4 beds 3 baths3,742 sq. ft.1567 E 920 N #194, Salem, UT 84653
MLS# 2136641Listed by: D.R. HORTON, INC - New
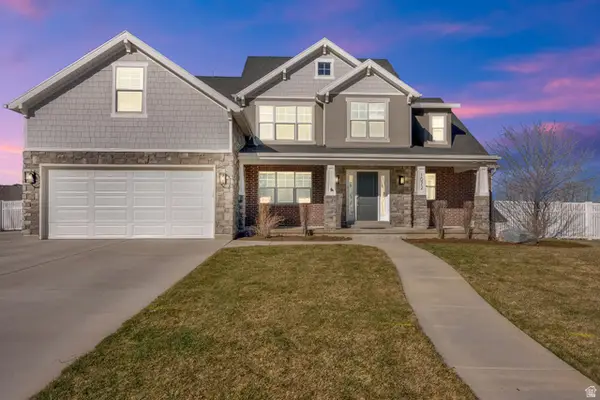 $849,000Active5 beds 4 baths4,499 sq. ft.
$849,000Active5 beds 4 baths4,499 sq. ft.1072 S 925 E, Salem, UT 84653
MLS# 2136550Listed by: CENTURY 21 EVEREST - New
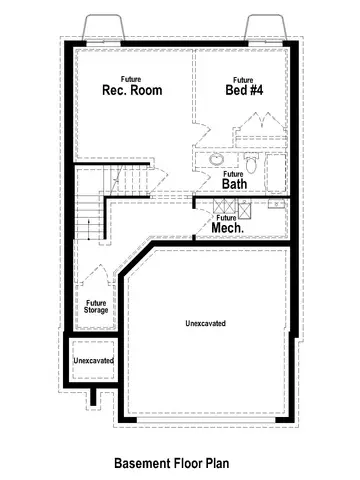 $429,900Active3 beds 3 baths2,323 sq. ft.
$429,900Active3 beds 3 baths2,323 sq. ft.337 E 1480 N #37, Salem, UT 84653
MLS# 2136497Listed by: ARIVE REALTY - New
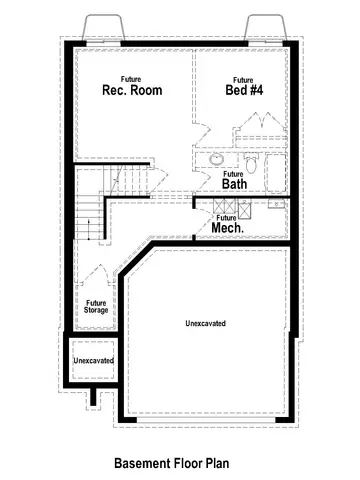 $429,900Active3 beds 3 baths2,323 sq. ft.
$429,900Active3 beds 3 baths2,323 sq. ft.333 E 1480 N #36, Salem, UT 84653
MLS# 2136498Listed by: ARIVE REALTY - New
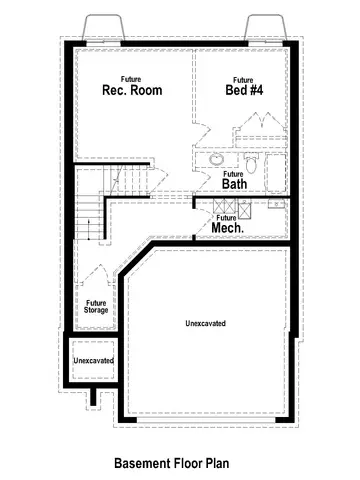 $429,900Active3 beds 3 baths2,323 sq. ft.
$429,900Active3 beds 3 baths2,323 sq. ft.331 E 1480 N #35, Salem, UT 84653
MLS# 2136499Listed by: ARIVE REALTY - New
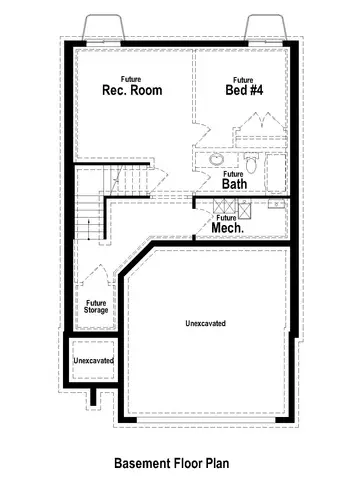 $429,900Active3 beds 3 baths2,323 sq. ft.
$429,900Active3 beds 3 baths2,323 sq. ft.323 E 1480 N #34, Salem, UT 84653
MLS# 2136500Listed by: ARIVE REALTY - New
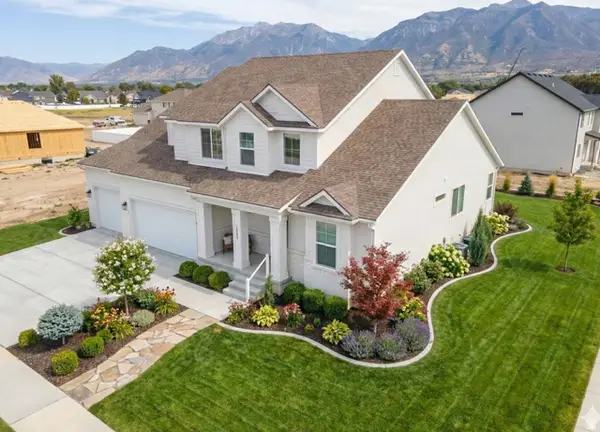 $814,900Active6 beds 3 baths4,676 sq. ft.
$814,900Active6 beds 3 baths4,676 sq. ft.326 E Luna Cir #7, Salem, UT 84653
MLS# 2136502Listed by: ARIVE REALTY

