1501 S 130 W, Salem, UT 84653
Local realty services provided by:Better Homes and Gardens Real Estate Momentum
1501 S 130 W,Salem, UT 84653
$739,900
- 3 Beds
- 3 Baths
- 3,709 sq. ft.
- Single family
- Pending
Listed by: gordon richards
Office: visionary real estate
MLS#:2111938
Source:SL
Price summary
- Price:$739,900
- Price per sq. ft.:$199.49
About this home
QUICK MOVE-IN! Estimated completion is Mid December! The Summerlyn rambler has become a favorite among discerning buyers, and it's easy to see why. Featuring 3 beds and 2.5 baths, grand windows cast natural light over an open-concept living room, dining room, and kitchen. The gourmet kitchen is a culinary enthusiast's dream, complete with a large walk-in pantry. The dining and family room connect with the kitchen for you and your family to enjoy cooking, eating, and watching movies. Thoughtful touches abound throughout this floor plan, with ample closet space ensuring that organization is effortless and stylish. The exquisite owner's suite features a luxurious owner's bath and a spacious walk-in closet. Photos may not be actual home and may contain options/upgrades/decorations/furnishings that are not available. Buyer to verify all information. Seller offering concessions. Please reach out for details.
Contact an agent
Home facts
- Year built:2025
- Listing ID #:2111938
- Added:148 day(s) ago
- Updated:December 20, 2025 at 08:53 AM
Rooms and interior
- Bedrooms:3
- Total bathrooms:3
- Full bathrooms:2
- Half bathrooms:1
- Living area:3,709 sq. ft.
Heating and cooling
- Cooling:Central Air
- Heating:Gas: Central
Structure and exterior
- Roof:Asphalt
- Year built:2025
- Building area:3,709 sq. ft.
- Lot area:0.31 Acres
Schools
- High school:Salem Hills
- Middle school:Salem Jr
- Elementary school:Mt Loafer
Utilities
- Water:Water Connected
- Sewer:Sewer Connected, Sewer: Connected
Finances and disclosures
- Price:$739,900
- Price per sq. ft.:$199.49
- Tax amount:$1
New listings near 1501 S 130 W
- New
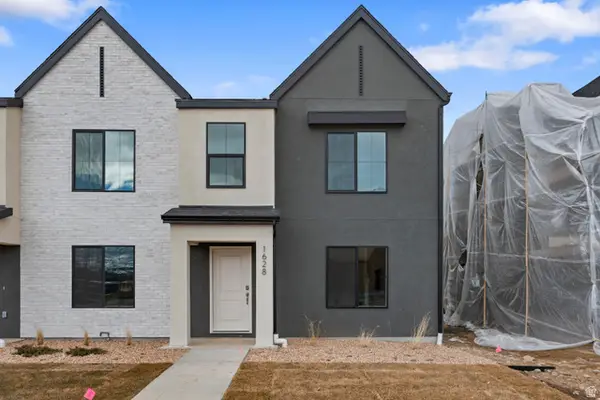 $379,990Active3 beds 3 baths1,399 sq. ft.
$379,990Active3 beds 3 baths1,399 sq. ft.1858 E Albion Dr #1155, Salem, UT 84653
MLS# 2136625Listed by: D.R. HORTON, INC - New
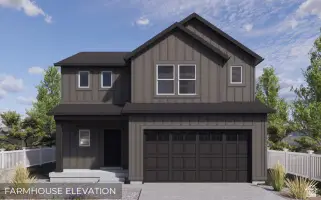 $569,990Active4 beds 3 baths3,708 sq. ft.
$569,990Active4 beds 3 baths3,708 sq. ft.1971 E Dorset Way #302, Salem, UT 84653
MLS# 2136633Listed by: D.R. HORTON, INC - New
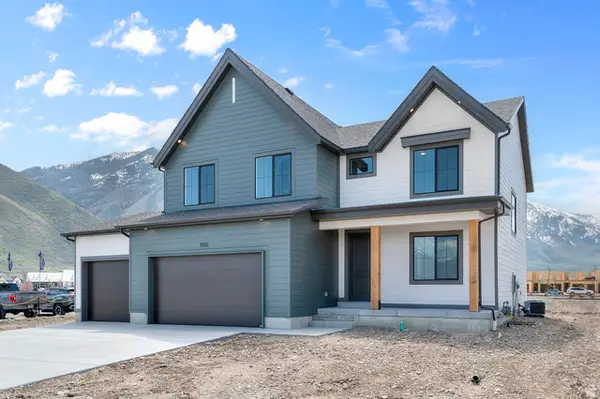 $698,725Active4 beds 3 baths3,739 sq. ft.
$698,725Active4 beds 3 baths3,739 sq. ft.1549 E 960 N #199, Salem, UT 84653
MLS# 2136636Listed by: D.R. HORTON, INC - New
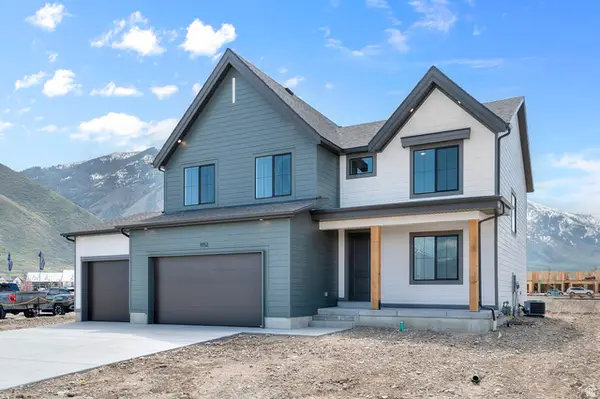 $719,990Active4 beds 3 baths3,742 sq. ft.
$719,990Active4 beds 3 baths3,742 sq. ft.1567 E 920 N #194, Salem, UT 84653
MLS# 2136641Listed by: D.R. HORTON, INC - New
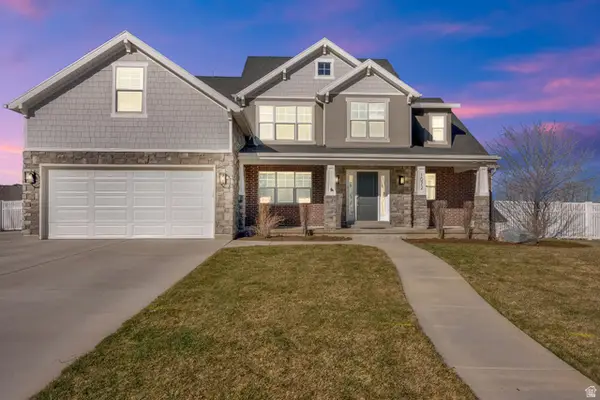 $849,000Active5 beds 4 baths4,499 sq. ft.
$849,000Active5 beds 4 baths4,499 sq. ft.1072 S 925 E, Salem, UT 84653
MLS# 2136550Listed by: CENTURY 21 EVEREST - New
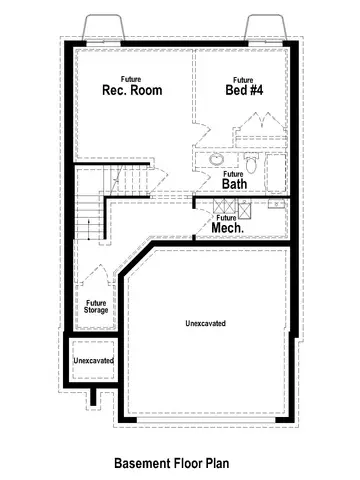 $429,900Active3 beds 3 baths2,323 sq. ft.
$429,900Active3 beds 3 baths2,323 sq. ft.337 E 1480 N #37, Salem, UT 84653
MLS# 2136497Listed by: ARIVE REALTY - New
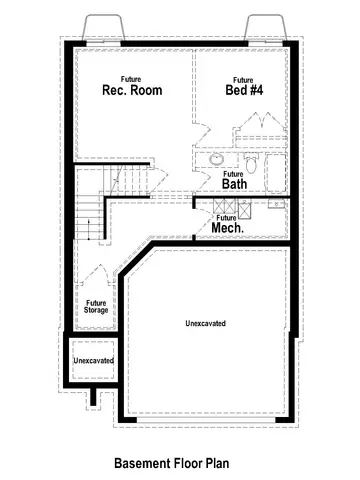 $429,900Active3 beds 3 baths2,323 sq. ft.
$429,900Active3 beds 3 baths2,323 sq. ft.333 E 1480 N #36, Salem, UT 84653
MLS# 2136498Listed by: ARIVE REALTY - New
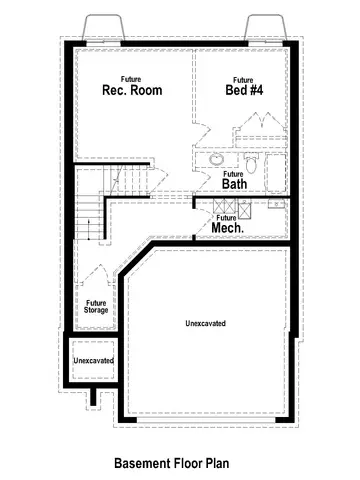 $429,900Active3 beds 3 baths2,323 sq. ft.
$429,900Active3 beds 3 baths2,323 sq. ft.331 E 1480 N #35, Salem, UT 84653
MLS# 2136499Listed by: ARIVE REALTY - New
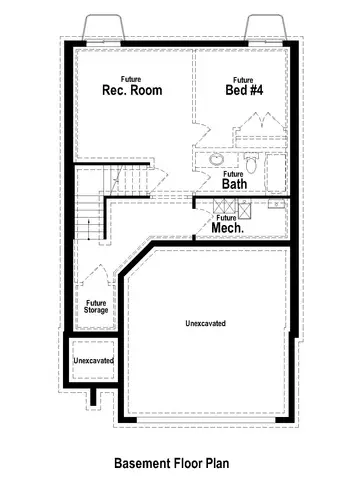 $429,900Active3 beds 3 baths2,323 sq. ft.
$429,900Active3 beds 3 baths2,323 sq. ft.323 E 1480 N #34, Salem, UT 84653
MLS# 2136500Listed by: ARIVE REALTY - New
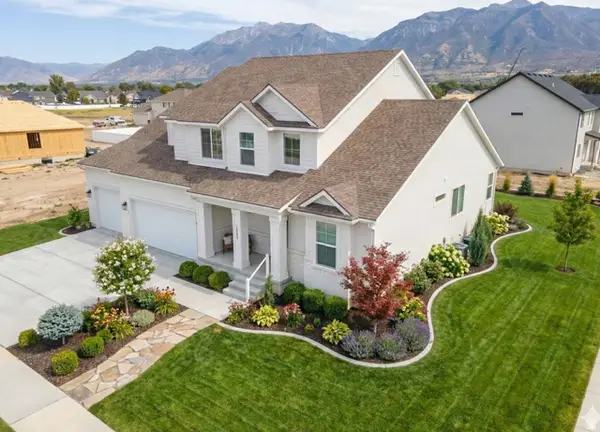 $814,900Active6 beds 3 baths4,676 sq. ft.
$814,900Active6 beds 3 baths4,676 sq. ft.326 E Luna Cir #7, Salem, UT 84653
MLS# 2136502Listed by: ARIVE REALTY

