Local realty services provided by:Better Homes and Gardens Real Estate Momentum
1564 N 1130 W #168,Salem, UT 84653
$449,990
- 3 Beds
- 3 Baths
- 1,776 sq. ft.
- Townhouse
- Active
Listed by: rick huggins, timothy s marshall
Office: woodside homes of utah llc.
MLS#:2129982
Source:SL
Price summary
- Price:$449,990
- Price per sq. ft.:$253.37
- Monthly HOA dues:$98
About this home
MOVE-IN READY! Welcome to the Harvard plan, a beautifully designed townhome located in the popular Harmony Place community in Salem. This home blends modern finishes with functional spaces, creating a perfect setting for comfortable everyday living. The kitchen features stainless steel gas appliances, quartz countertops, and 42" upper cabinets, offering both elegance and practicality. The primary suite is a relaxing retreat with dual sinks, a shower with a subway cultured marble surround, a quartz countertop vanity, and a private door at the bath. A second full bath includes an undermount sink with quartz countertops, while the powder bath on the main level is finished with a pedestal sink. With 9-foot ceilings on the main floor, upgraded railing on both levels, pre-plumbing for a future water softener, and an 8-foot garage door, this home is thoughtfully built for both style and convenience. The Harvard plan in Harmony Place offers quality finishes and smart design in a vibrant community-making it a must-see for buyers seeking modern townhome living in Salem.
Contact an agent
Home facts
- Year built:2025
- Listing ID #:2129982
- Added:145 day(s) ago
- Updated:February 06, 2026 at 12:03 PM
Rooms and interior
- Bedrooms:3
- Total bathrooms:3
- Full bathrooms:2
- Half bathrooms:1
- Living area:1,776 sq. ft.
Heating and cooling
- Cooling:Central Air
- Heating:Gas: Central
Structure and exterior
- Roof:Asphalt
- Year built:2025
- Building area:1,776 sq. ft.
- Lot area:0.03 Acres
Schools
- High school:Salem Hills
- Elementary school:Salem
Utilities
- Water:Culinary, Water Connected
- Sewer:Sewer Connected, Sewer: Connected
Finances and disclosures
- Price:$449,990
- Price per sq. ft.:$253.37
- Tax amount:$1
New listings near 1564 N 1130 W #168
- New
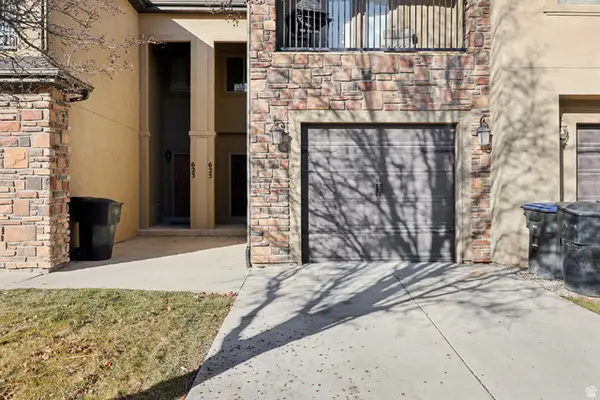 $386,000Active3 beds 3 baths1,617 sq. ft.
$386,000Active3 beds 3 baths1,617 sq. ft.625 N 220 E, Salem, UT 84653
MLS# 2135269Listed by: OPENDOOR BROKERAGE LLC - New
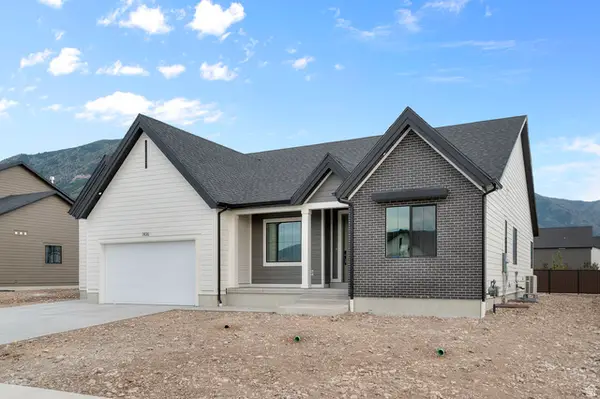 $779,990Active3 beds 3 baths4,453 sq. ft.
$779,990Active3 beds 3 baths4,453 sq. ft.1701 E 1690 N #218, Salem, UT 84653
MLS# 2135035Listed by: D.R. HORTON, INC - New
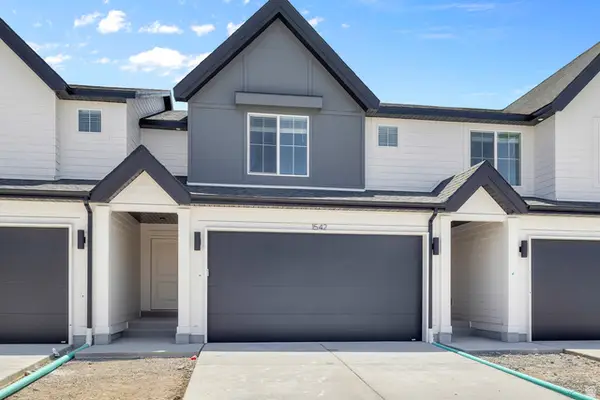 $424,990Active3 beds 3 baths2,205 sq. ft.
$424,990Active3 beds 3 baths2,205 sq. ft.1892 E Corriente Dr #1185, Salem, UT 84653
MLS# 2135040Listed by: D.R. HORTON, INC - New
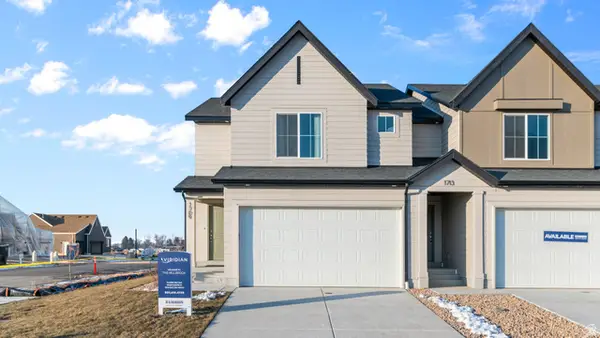 $434,990Active3 beds 3 baths2,205 sq. ft.
$434,990Active3 beds 3 baths2,205 sq. ft.1874 E Corriente Dr, Salem, UT 84653
MLS# 2135042Listed by: D.R. HORTON, INC - New
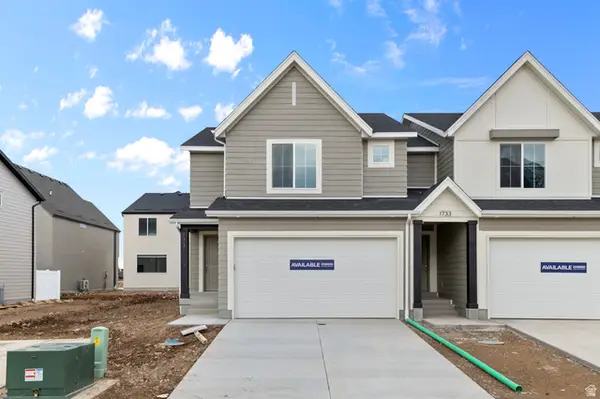 $434,990Active3 beds 3 baths2,205 sq. ft.
$434,990Active3 beds 3 baths2,205 sq. ft.1898 E Corriente Dr #1184, Salem, UT 84653
MLS# 2135043Listed by: D.R. HORTON, INC - New
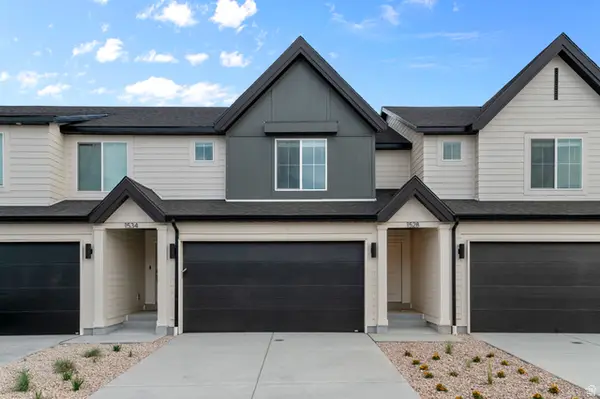 $424,990Active3 beds 3 baths2,205 sq. ft.
$424,990Active3 beds 3 baths2,205 sq. ft.1882 E Corriente Dr #1187, Salem, UT 84653
MLS# 2135046Listed by: D.R. HORTON, INC - New
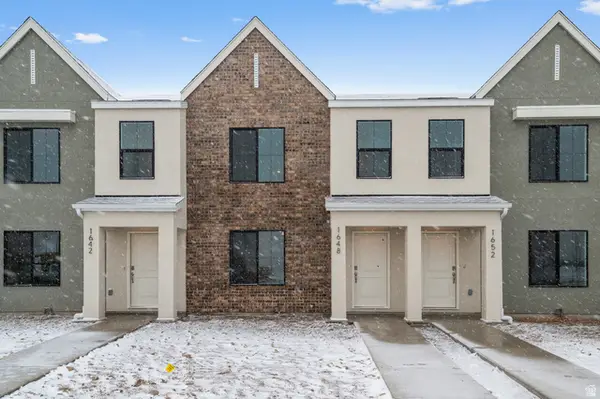 $369,990Active3 beds 2 baths1,399 sq. ft.
$369,990Active3 beds 2 baths1,399 sq. ft.1846 E Albion Dr #1152, Salem, UT 84653
MLS# 2135024Listed by: D.R. HORTON, INC - New
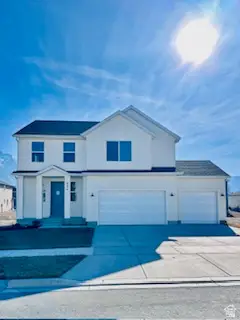 $602,680Active4 beds 3 baths3,178 sq. ft.
$602,680Active4 beds 3 baths3,178 sq. ft.454 E 550 N Lot #28, Salem, UT 84653
MLS# 2134983Listed by: TRUE NORTH REALTY LLC - New
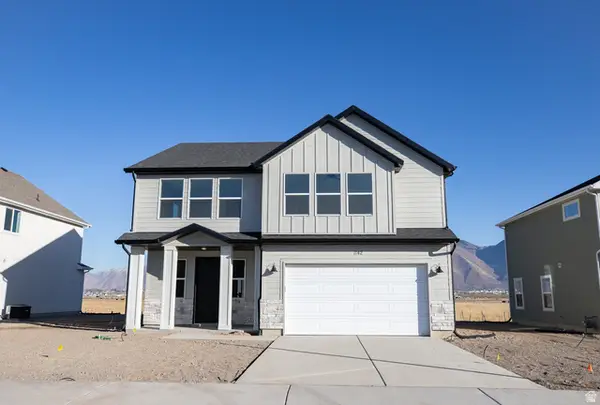 $529,990Active4 beds 3 baths2,191 sq. ft.
$529,990Active4 beds 3 baths2,191 sq. ft.1142 N 1020 W, Salem, UT 84653
MLS# 2134954Listed by: TRUE NORTH REALTY LLC - Open Fri, 2 to 5pm
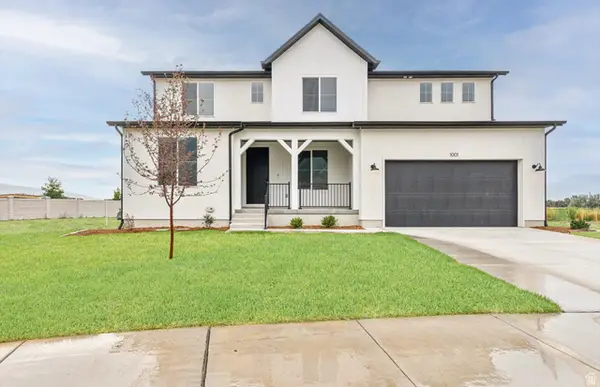 $849,690Active5 beds 3 baths4,469 sq. ft.
$849,690Active5 beds 3 baths4,469 sq. ft.1001 E 250 St S, Salem, UT 84653
MLS# 2121070Listed by: PULTE HOME COMPANY, LLC

