32 W 650 N #2, Salem, UT 84653
Local realty services provided by:Better Homes and Gardens Real Estate Momentum
32 W 650 N #2,Salem, UT 84653
$1,000,000
- 6 Beds
- 4 Baths
- 4,341 sq. ft.
- Single family
- Pending
Listed by: wesley zufelt, collin brinkerhoff
Office: evolve real estate & management llc.
MLS#:2018740
Source:SL
Price summary
- Price:$1,000,000
- Price per sq. ft.:$230.36
About this home
*** Price Reduced! & New Seller Incentive $5000 for Buyer to use how ever they want - Rate Buy Down, Landscaping, Down Payment, Closing Costs, etc.. Contact us today! *** Welcome to Davis Farms in Salem, UT. Check out the Brantley Plan from Dandelion Farms Custom Homes! This home boasts an oversize 3 car garage, Finished Basement with 2 Bedroom ADU to help you generate some Cash Flow! The Home is across from Salem Jr High, Close to Stokes & Ace for your shopping needs, Stainless Steel Appliances, 4 Bedrooms upstairs, separate entrance & laundry for the basement apartment (ADU). Many extras and upgrades our Designer picked out. Inquire about our PREFERRED LENDER INCENTIVE OF 1.0% OF YOUR LOAN AMOUNT WILL BE GIVEN AS A LENDER CREDIT! Contact us today to learn more! Square footage figures are provided as a courtesy estimate only and were obtained from Building Plans . Buyer is advised to obtain an independent measurement.
Contact an agent
Home facts
- Year built:2025
- Listing ID #:2018740
- Added:512 day(s) ago
- Updated:November 15, 2025 at 09:25 AM
Rooms and interior
- Bedrooms:6
- Total bathrooms:4
- Full bathrooms:3
- Half bathrooms:1
- Living area:4,341 sq. ft.
Heating and cooling
- Cooling:Central Air
- Heating:Forced Air, Gas: Central
Structure and exterior
- Roof:Asphalt, Metal
- Year built:2025
- Building area:4,341 sq. ft.
- Lot area:0.28 Acres
Schools
- High school:Salem Hills
- Middle school:Salem Jr
- Elementary school:Mt Loafer
Utilities
- Water:Culinary, Water Connected
- Sewer:Sewer Connected, Sewer: Connected
Finances and disclosures
- Price:$1,000,000
- Price per sq. ft.:$230.36
- Tax amount:$2,500
New listings near 32 W 650 N #2
- New
 $555,000Active3 beds 3 baths2,188 sq. ft.
$555,000Active3 beds 3 baths2,188 sq. ft.167 W Dunlin Dr #60, Salem, UT 84653
MLS# 2131272Listed by: HOMIE - New
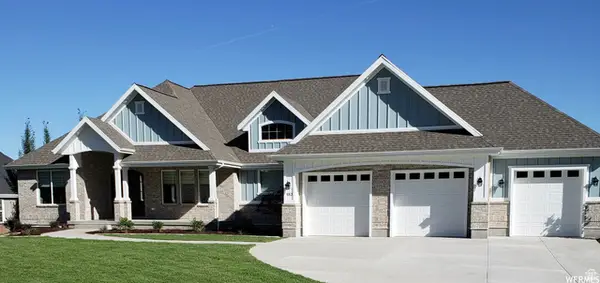 $1,100,000Active3 beds 3 baths6,604 sq. ft.
$1,100,000Active3 beds 3 baths6,604 sq. ft.553 Strawberry Rd, Salem, UT 84653
MLS# 2130868Listed by: EQUITY REAL ESTATE (ADVISORS) 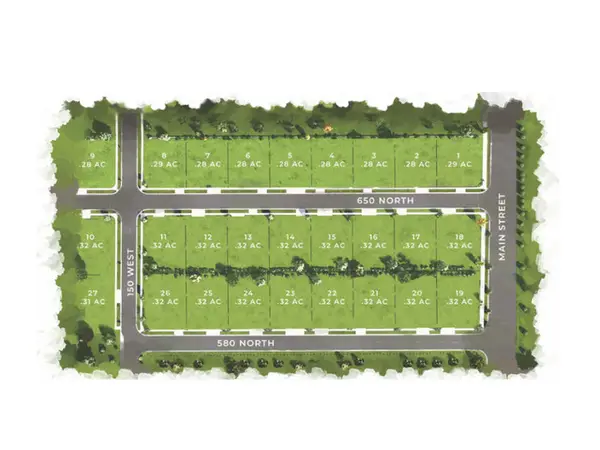 $278,800Active0.32 Acres
$278,800Active0.32 Acres144 W 590 N #26, Salem, UT 84653
MLS# 1977497Listed by: EVOLVE REAL ESTATE & MANAGEMENT LLC- New
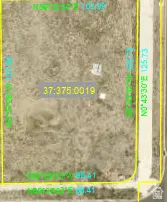 $278,000Active0.32 Acres
$278,000Active0.32 Acres14 W 590 N #19, Salem, UT 84653
MLS# 2130814Listed by: ABRAXIA REAL ESTATE, LLC - New
 $949,000Active5 beds 4 baths4,639 sq. ft.
$949,000Active5 beds 4 baths4,639 sq. ft.14 W 590 N, Salem, UT 84653
MLS# 2130816Listed by: ABRAXIA REAL ESTATE, LLC 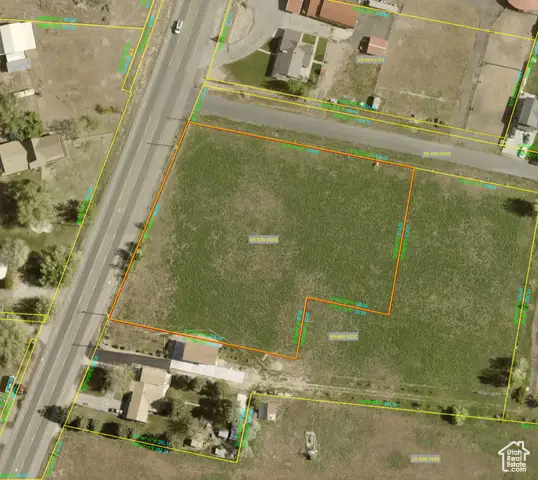 $1,590,000Active2.25 Acres
$1,590,000Active2.25 Acres1261 N Sr 198, Salem, UT 84653
MLS# 2108736Listed by: EASTMAN REALTY- New
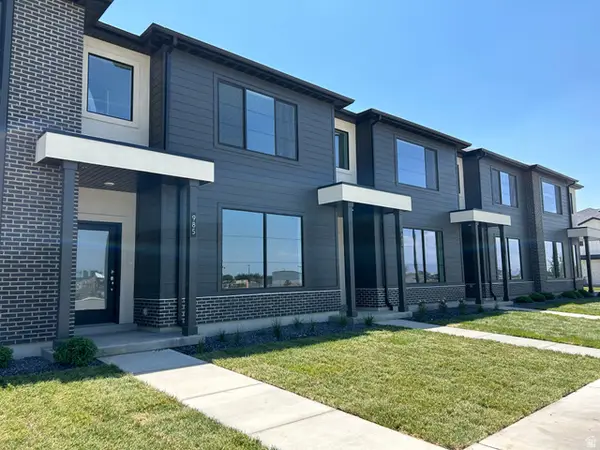 $409,900Active3 beds 3 baths1,813 sq. ft.
$409,900Active3 beds 3 baths1,813 sq. ft.886 S 320 E #189, Spanish Fork, UT 84660
MLS# 2130398Listed by: KEYSTONE BROKERAGE LLC - New
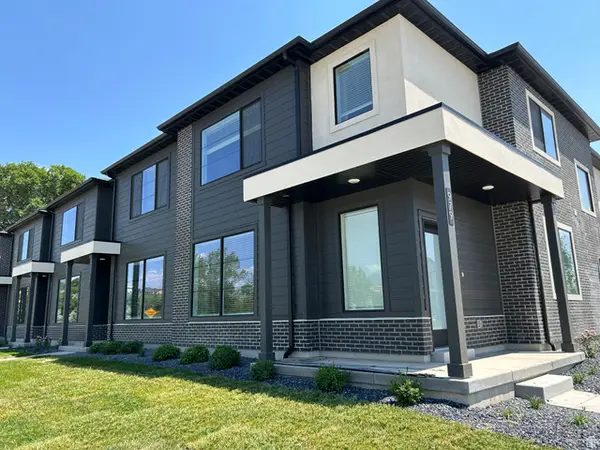 $432,500Active3 beds 3 baths1,893 sq. ft.
$432,500Active3 beds 3 baths1,893 sq. ft.906 S 320 E #192, Spanish Fork, UT 84660
MLS# 2130400Listed by: KEYSTONE BROKERAGE LLC - Open Sat, 12 to 4pmNew
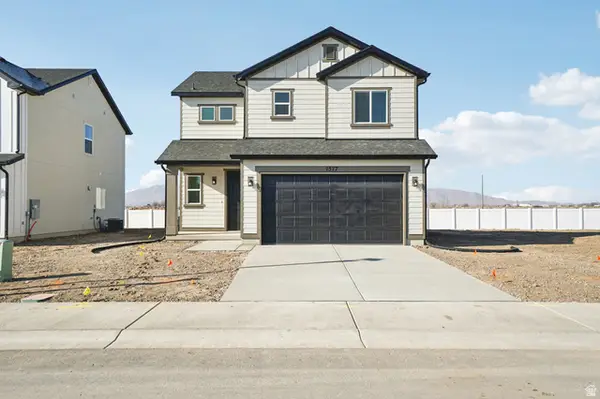 $533,554Active3 beds 3 baths1,529 sq. ft.
$533,554Active3 beds 3 baths1,529 sq. ft.1577 N 1190 W #111, Salem, UT 84653
MLS# 2130351Listed by: WOODSIDE HOMES OF UTAH LLC - Open Sat, 12 to 4pmNew
 $582,265Active4 beds 3 baths1,865 sq. ft.
$582,265Active4 beds 3 baths1,865 sq. ft.1544 N 1190 W #116, Salem, UT 84653
MLS# 2130126Listed by: WOODSIDE HOMES OF UTAH LLC
