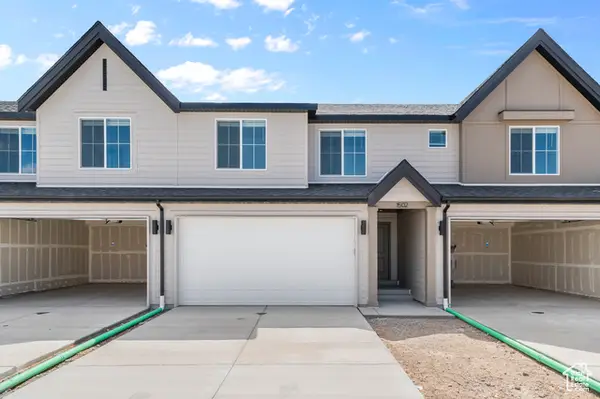343 W Deer Creek Trail, Salem, UT 84653
Local realty services provided by:Better Homes and Gardens Real Estate Momentum
343 W Deer Creek Trail,Salem, UT 84653
$799,000
- 7 Beds
- 4 Baths
- 4,118 sq. ft.
- Single family
- Active
Listed by:jaime bria
Office:nre
MLS#:2088078
Source:SL
Price summary
- Price:$799,000
- Price per sq. ft.:$194.03
About this home
Don't miss this stunning Adalynn-style rambler by Arrive Homes, perfectly situated on a spacious lot in a highly desirable Salem neighborhood near schools and shopping. This home features a bright, open floor plan with vaulted ceilings and numerous upgrades throughout. The main floor includes a salon space that can easily be converted into an office. The gourmet kitchen boasts all-wood custom cabinetry, granite countertops, and an oversized butterfly island with an integrated sink. The master suite includes a walk-in closet and an en-suite bath featuring double sinks, a sweetheart soaker tub, and a separate shower. The fully finished basement is designed for entertainment, offering a large family room pre-wired for surround sound, a wet bar, four additional bedrooms, a bath, and durable LVP flooring throughout. Additional features include: Two 50-gallon water heaters, water softener and reverse osmosis system, full-home Aroma Designers scent diffuser integrated into the HVAC, solar panels (installed in 2020 and paid off), extended garage with added width/length, built-in shelving, heating, and 220V wiring. The professionally landscaped and fenced yard includes a custom waterfall, basketball hoop, and removable vinyl fence post for RV parking. Square footage is a courtesy estimate based on appraisal. Buyer is advised to obtain an independent measurement.
Contact an agent
Home facts
- Year built:2019
- Listing ID #:2088078
- Added:125 day(s) ago
- Updated:October 02, 2025 at 11:02 AM
Rooms and interior
- Bedrooms:7
- Total bathrooms:4
- Full bathrooms:2
- Half bathrooms:1
- Living area:4,118 sq. ft.
Heating and cooling
- Cooling:Central Air
- Heating:Active Solar, Gas: Central
Structure and exterior
- Roof:Asphalt
- Year built:2019
- Building area:4,118 sq. ft.
- Lot area:0.35 Acres
Schools
- High school:Salem Hills
- Middle school:Salem Jr
- Elementary school:Mt Loafer
Utilities
- Water:Culinary, Water Connected
- Sewer:Sewer Connected, Sewer: Connected
Finances and disclosures
- Price:$799,000
- Price per sq. ft.:$194.03
- Tax amount:$3,323
New listings near 343 W Deer Creek Trail
- New
 $637,900Active5 beds 3 baths3,266 sq. ft.
$637,900Active5 beds 3 baths3,266 sq. ft.441 E 500 N #LOT 20, Salem, UT 84653
MLS# 2114763Listed by: CDG REAL ESTATE INC. - New
 $635,900Active5 beds 3 baths3,292 sq. ft.
$635,900Active5 beds 3 baths3,292 sq. ft.459 E 500 N #LOT 21, Salem, UT 84653
MLS# 2114765Listed by: CDG REAL ESTATE INC. - New
 Listed by BHGRE$1,100,000Active5 beds 4 baths4,803 sq. ft.
Listed by BHGRE$1,100,000Active5 beds 4 baths4,803 sq. ft.1085 S 500 E, Salem, UT 84653
MLS# 2114735Listed by: BETTER HOMES AND GARDENS REAL ESTATE MOMENTUM (LEHI) - New
 $389,990Active3 beds 2 baths1,399 sq. ft.
$389,990Active3 beds 2 baths1,399 sq. ft.1457 E 720 N #1050, Salem, UT 84653
MLS# 2114212Listed by: D.R. HORTON, INC - New
 $374,990Active3 beds 2 baths1,399 sq. ft.
$374,990Active3 beds 2 baths1,399 sq. ft.1489 E 720 N #1057, Salem, UT 84653
MLS# 2114217Listed by: D.R. HORTON, INC - Open Sat, 11am to 4:30pmNew
 $419,990Active3 beds 3 baths2,205 sq. ft.
$419,990Active3 beds 3 baths2,205 sq. ft.1466 E 720 N #1097, Salem, UT 84653
MLS# 2114213Listed by: D.R. HORTON, INC - Open Sat, 11am to 4:30pmNew
 $429,990Active3 beds 3 baths2,205 sq. ft.
$429,990Active3 beds 3 baths2,205 sq. ft.1462 E 720 N #1098, Salem, UT 84653
MLS# 2114216Listed by: D.R. HORTON, INC - Open Sat, 11am to 4:30pmNew
 $429,990Active3 beds 3 baths2,205 sq. ft.
$429,990Active3 beds 3 baths2,205 sq. ft.1488 E 720 N #1093, Salem, UT 84653
MLS# 2114220Listed by: D.R. HORTON, INC - Open Sat, 11am to 4:30pmNew
 $424,990Active4 beds 3 baths2,248 sq. ft.
$424,990Active4 beds 3 baths2,248 sq. ft.1472 E 720 N #1096, Salem, UT 84653
MLS# 2114227Listed by: D.R. HORTON, INC - New
 $1,599,900Active8 beds 7 baths5,922 sq. ft.
$1,599,900Active8 beds 7 baths5,922 sq. ft.740 S 550 W #5, Salem, UT 84653
MLS# 2113056Listed by: UTAH REAL ESTATE PC
