367 E 1480 #42, Salem, UT 84653
Local realty services provided by:Better Homes and Gardens Real Estate Momentum
367 E 1480 #42,Salem, UT 84653
$429,900
- 3 Beds
- 3 Baths
- 2,323 sq. ft.
- Townhouse
- Pending
Listed by: jessica haith
Office: arive realty
MLS#:2115479
Source:SL
Price summary
- Price:$429,900
- Price per sq. ft.:$185.06
About this home
**5% in closing costs or price reductions on select townhomes!** Townhomes now available starting in the low $400k! Experience modern, low maintenance living at Moonlight Village in Salem. These beautifully designed 3-bedroom, 2.5-bath townhomes feature open-concept layouts, upscale finishes, and spacious basements ready to grow with your needs. Each home includes an attached garage, curated design packages, and professionally landscaped grounds-all thoughtfully managed by the HOA. Nestled within a master-planned community, residents enjoy exceptional amenities and a welcoming neighborhood atmosphere. With convenient access to I-15, excellent schools, and nearby shopping, Moonlight Village combines small-town charm with big-city convenience.
Contact an agent
Home facts
- Year built:2025
- Listing ID #:2115479
- Added:225 day(s) ago
- Updated:February 10, 2026 at 08:53 AM
Rooms and interior
- Bedrooms:3
- Total bathrooms:3
- Full bathrooms:2
- Half bathrooms:1
- Living area:2,323 sq. ft.
Heating and cooling
- Cooling:Central Air
- Heating:Forced Air, Gas: Central
Structure and exterior
- Roof:Asphalt
- Year built:2025
- Building area:2,323 sq. ft.
- Lot area:0.03 Acres
Schools
- High school:None/Other
- Middle school:None/Other
- Elementary school:None/Other
Utilities
- Water:Culinary, Water Connected
- Sewer:Sewer Connected, Sewer: Connected
Finances and disclosures
- Price:$429,900
- Price per sq. ft.:$185.06
New listings near 367 E 1480 #42
- New
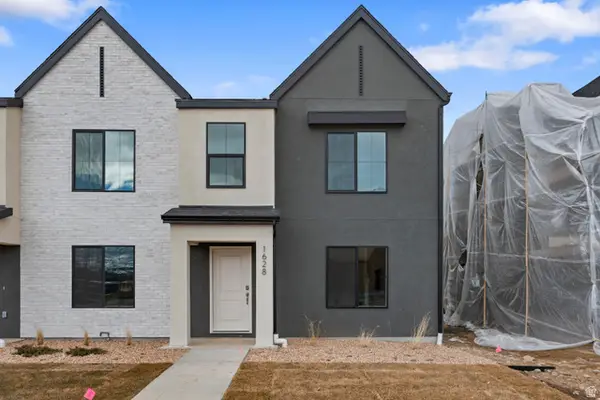 $379,990Active3 beds 3 baths1,399 sq. ft.
$379,990Active3 beds 3 baths1,399 sq. ft.1858 E Albion Dr #1155, Salem, UT 84653
MLS# 2136625Listed by: D.R. HORTON, INC - New
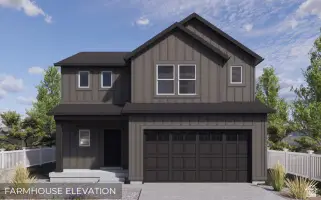 $569,990Active4 beds 3 baths3,708 sq. ft.
$569,990Active4 beds 3 baths3,708 sq. ft.1971 E Dorset Way #302, Salem, UT 84653
MLS# 2136633Listed by: D.R. HORTON, INC - New
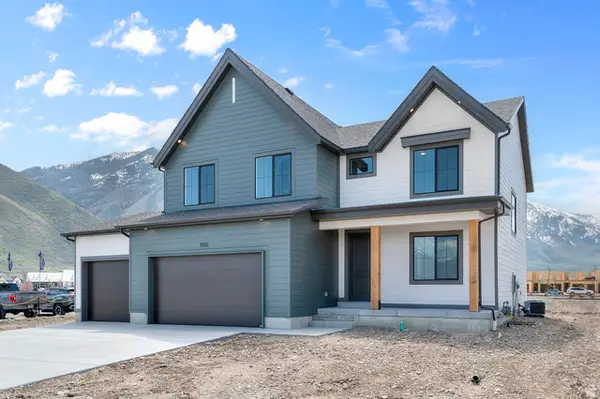 $698,725Active4 beds 3 baths3,739 sq. ft.
$698,725Active4 beds 3 baths3,739 sq. ft.1549 E 960 N #199, Salem, UT 84653
MLS# 2136636Listed by: D.R. HORTON, INC - New
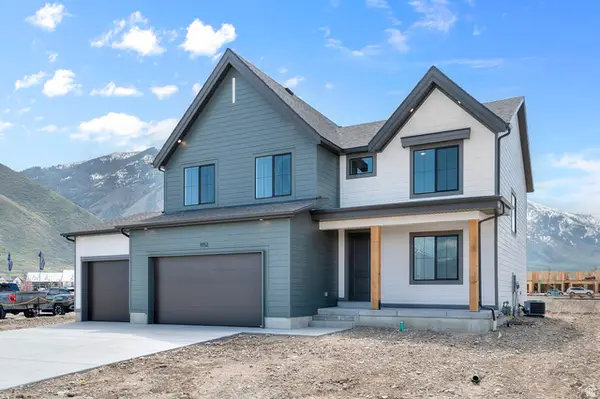 $719,990Active4 beds 3 baths3,742 sq. ft.
$719,990Active4 beds 3 baths3,742 sq. ft.1567 E 920 N #194, Salem, UT 84653
MLS# 2136641Listed by: D.R. HORTON, INC - New
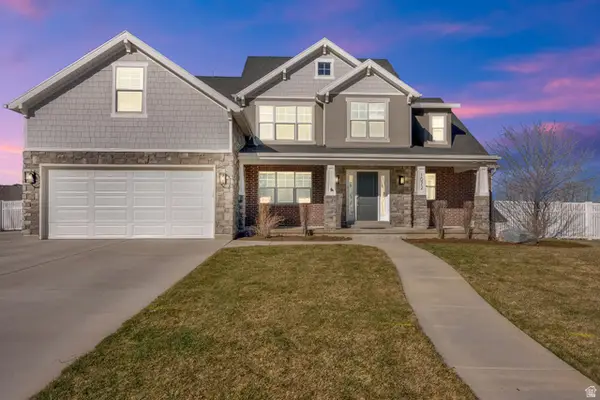 $849,000Active5 beds 4 baths4,499 sq. ft.
$849,000Active5 beds 4 baths4,499 sq. ft.1072 S 925 E, Salem, UT 84653
MLS# 2136550Listed by: CENTURY 21 EVEREST - New
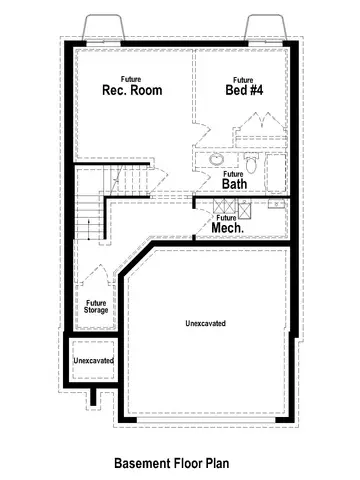 $429,900Active3 beds 3 baths2,323 sq. ft.
$429,900Active3 beds 3 baths2,323 sq. ft.337 E 1480 N #37, Salem, UT 84653
MLS# 2136497Listed by: ARIVE REALTY - New
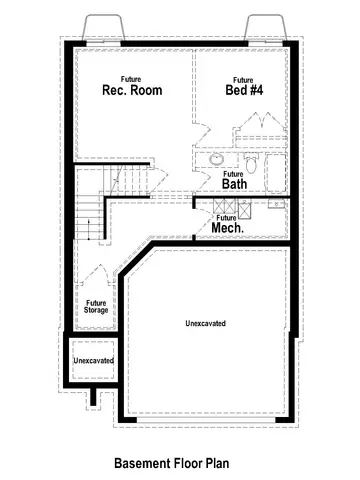 $429,900Active3 beds 3 baths2,323 sq. ft.
$429,900Active3 beds 3 baths2,323 sq. ft.333 E 1480 N #36, Salem, UT 84653
MLS# 2136498Listed by: ARIVE REALTY - New
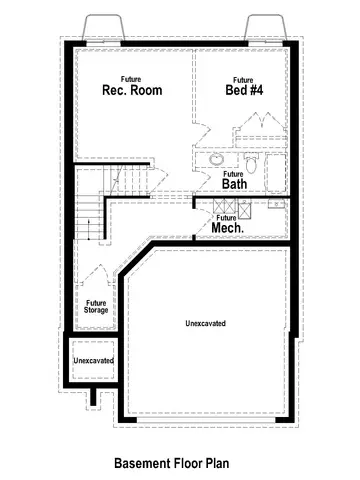 $429,900Active3 beds 3 baths2,323 sq. ft.
$429,900Active3 beds 3 baths2,323 sq. ft.331 E 1480 N #35, Salem, UT 84653
MLS# 2136499Listed by: ARIVE REALTY - New
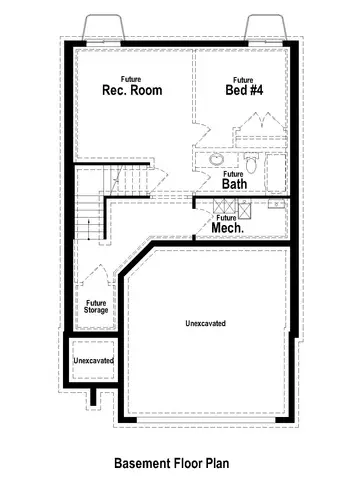 $429,900Active3 beds 3 baths2,323 sq. ft.
$429,900Active3 beds 3 baths2,323 sq. ft.323 E 1480 N #34, Salem, UT 84653
MLS# 2136500Listed by: ARIVE REALTY - New
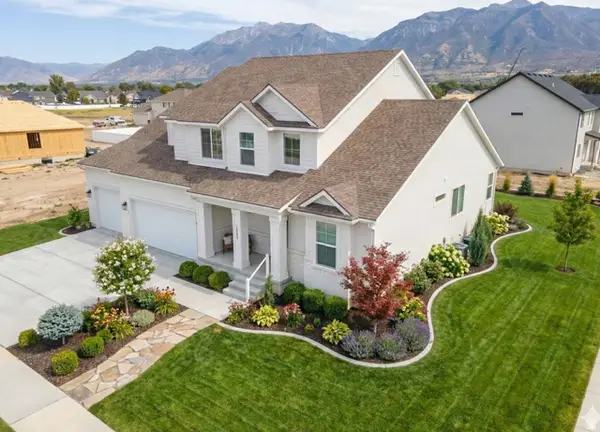 $814,900Active6 beds 3 baths4,676 sq. ft.
$814,900Active6 beds 3 baths4,676 sq. ft.326 E Luna Cir #7, Salem, UT 84653
MLS# 2136502Listed by: ARIVE REALTY

