Local realty services provided by:Better Homes and Gardens Real Estate Momentum
863 N Chillingham Dr #170,Salem, UT 84653
$699,990
- 4 Beds
- 3 Baths
- 3,742 sq. ft.
- Single family
- Pending
Listed by: chandler robert dean, nathan j aston
Office: d.r. horton, inc
MLS#:2111943
Source:SL
Price summary
- Price:$699,990
- Price per sq. ft.:$187.06
- Monthly HOA dues:$34
About this home
*Offering $15k towards closing costs with preferred lender* Welcome to the beautiful 2-story Topaz floorplan in our Viridian community! This thoughtfully designed 4-bedroom home offers comfort, functionality, and style in every detail. The main level features 9' ceilings and a spacious family room that flows seamlessly into the grand gourmet kitchen-perfect for entertaining. The kitchen showcases 42" upper cabinets with crown molding, upgraded soft-close cabinetry, stainless steel gas appliances, and sleek quartz countertops in both the kitchen and bathrooms. Durable laminate flooring extends through the kitchen, dining, and family areas, adding both elegance and convenience. A cozy front office with French doors provides the perfect spot for working from home or a quiet retreat. Upstairs, the private Bedroom 1 suite includes a tray ceiling and a luxurious grand bath complete with a garden tub, walk-in shower, and dual vanity sinks. Additional features include a mudroom bench, 50-gallon water heater, and an unfinished basement with a separate entrance-offering incredible potential for a future ADU, rental suite, or extra living space. With its versatile layout, premium finishes, and future-ready design, the Topaz is a home that truly has it all. Ask me about our generous home warranties, active radon Mitigation System, and Smart Home Package, which is included in this home. The actual home may differ in color, material, and/or options. Pictures are of a finished home of the same floor plan, and the available home may contain different options, upgrades, and exterior color and/or elevation style. Square footage figures are provided as a courtesy estimate only and were obtained from building plans. No representation or warranties are made regarding school districts and assignments; please conduct your own investigation regarding current/future school boundaries.
Contact an agent
Home facts
- Year built:2025
- Listing ID #:2111943
- Added:135 day(s) ago
- Updated:November 30, 2025 at 08:45 AM
Rooms and interior
- Bedrooms:4
- Total bathrooms:3
- Full bathrooms:2
- Half bathrooms:1
- Living area:3,742 sq. ft.
Heating and cooling
- Cooling:Central Air
- Heating:Forced Air, Gas: Central
Structure and exterior
- Roof:Asphalt
- Year built:2025
- Building area:3,742 sq. ft.
- Lot area:0.27 Acres
Schools
- High school:Maple Mountain
- Middle school:Mapleton Jr
- Elementary school:Maple Ridge
Utilities
- Water:Culinary, Water Connected
- Sewer:Sewer Connected, Sewer: Connected
Finances and disclosures
- Price:$699,990
- Price per sq. ft.:$187.06
- Tax amount:$4,924
New listings near 863 N Chillingham Dr #170
- New
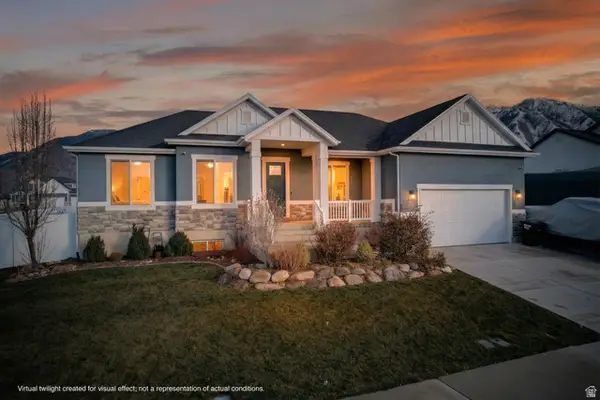 $815,000Active4 beds 3 baths3,930 sq. ft.
$815,000Active4 beds 3 baths3,930 sq. ft.1627 S 270 W, Salem, UT 84653
MLS# 2133759Listed by: REALTYPATH LLC (HOME AND FAMILY) - New
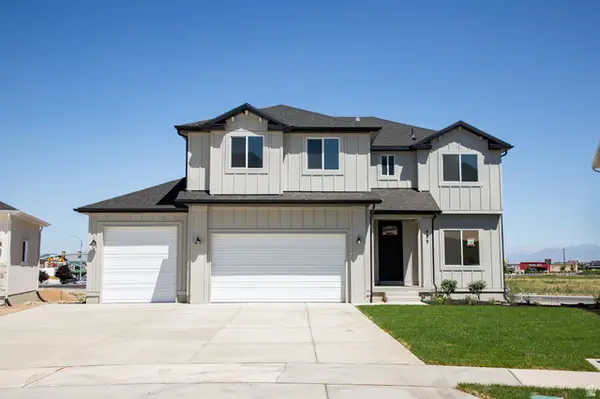 $629,672Active4 beds 3 baths3,411 sq. ft.
$629,672Active4 beds 3 baths3,411 sq. ft.439 E 720 N Lot #10 N, Salem, UT 84653
MLS# 2133774Listed by: TRUE NORTH REALTY LLC - Open Sat, 1 to 3pmNew
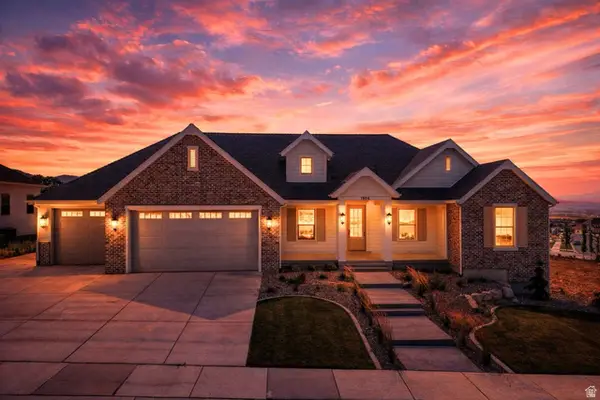 $1,449,000Active5 beds 4 baths5,692 sq. ft.
$1,449,000Active5 beds 4 baths5,692 sq. ft.1554 S 920 E, Salem, UT 84653
MLS# 2133733Listed by: KW WESTFIELD - New
 $438,942Active4 beds 3 baths2,365 sq. ft.
$438,942Active4 beds 3 baths2,365 sq. ft.644 N 500 E #111, Salem, UT 84653
MLS# 2133533Listed by: TRUE NORTH REALTY LLC - New
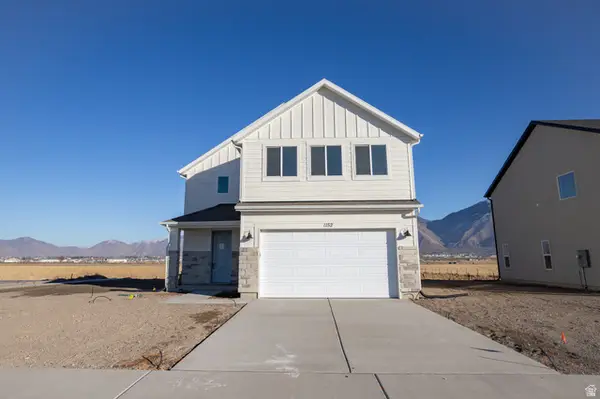 $547,975Active4 beds 3 baths2,012 sq. ft.
$547,975Active4 beds 3 baths2,012 sq. ft.1152 N 1020 W, Salem, UT 84653
MLS# 2133535Listed by: TRUE NORTH REALTY LLC - New
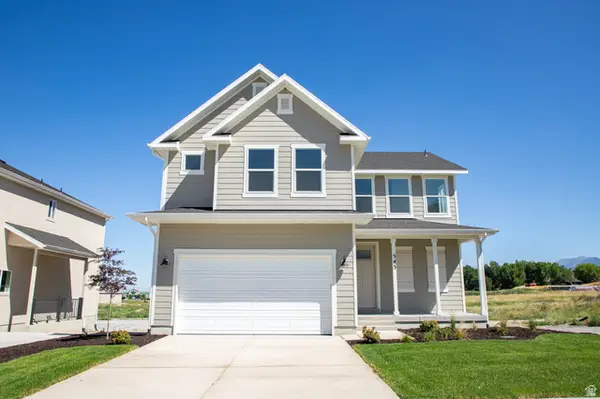 $577,551Active4 beds 3 baths2,882 sq. ft.
$577,551Active4 beds 3 baths2,882 sq. ft.543 E 720 N Lot #1, Salem, UT 84653
MLS# 2133517Listed by: TRUE NORTH REALTY LLC - Open Sat, 11:30am to 5pmNew
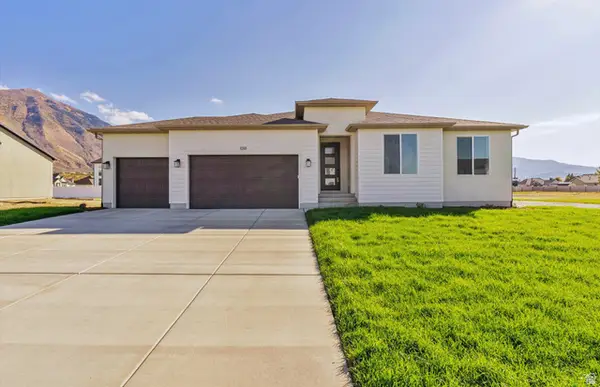 $739,990Active3 beds 2 baths3,699 sq. ft.
$739,990Active3 beds 2 baths3,699 sq. ft.1018 E 250 S #16, Salem, UT 84653
MLS# 2133226Listed by: PULTE HOME COMPANY, LLC - New
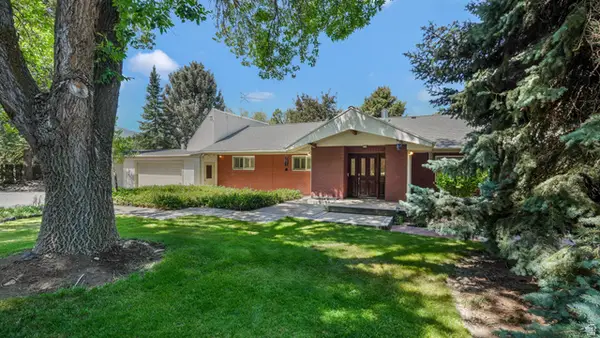 $875,000Active4 beds 2 baths3,508 sq. ft.
$875,000Active4 beds 2 baths3,508 sq. ft.412 S 100 E, Salem, UT 84653
MLS# 2133064Listed by: EXP REALTY, LLC - New
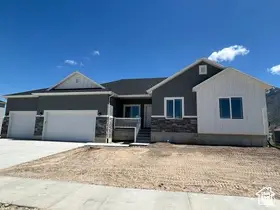 $644,900Active5 beds 4 baths3,344 sq. ft.
$644,900Active5 beds 4 baths3,344 sq. ft.438 N 500 E #LOT 2, Salem, UT 84653
MLS# 2132637Listed by: CDG REAL ESTATE INC. - New
 $514,990Active4 beds 3 baths2,942 sq. ft.
$514,990Active4 beds 3 baths2,942 sq. ft.1957 E Dorsey Way #304, Salem, UT 84653
MLS# 2132273Listed by: D.R. HORTON, INC

