1002 E Elm Ave S, Salt Lake City, UT 84106
Local realty services provided by:Better Homes and Gardens Real Estate Momentum
1002 E Elm Ave S,Salt Lake City, UT 84106
$2,600,000
- 4 Beds
- 4 Baths
- 4,728 sq. ft.
- Single family
- Active
Listed by: troy rawlings
Office: realty one group signature
MLS#:2123134
Source:SL
Price summary
- Price:$2,600,000
- Price per sq. ft.:$549.92
About this home
Discover sophistication with this unique mountain modern home that includes a stunning rooftop patio and fire pit with breathtaking views of the city, spa like amenities including sauna, guest suite and a large detached two car garage; all from the central location of Sugar House neighborhood. Enjoy an expansive floor plan featuring 4 bedrooms and 3.5 luxurious bathrooms, perfect for comfortable family living and entertaining. The sleek, Japanese and Scandinavian inspired architectural style offers clean lines and an inviting aesthetic with endless natural light. Situated in a high-demand, walkable neighborhood, you're just moments from a vibrant selection of local shopping, restaurants, and grocery stores. Sugar House provides quick access to freeway entrances, making your commute simple. The property is also perfectly positioned for easy access to world-class ski resorts and the vibrant energy of downtown Salt Lake City. Experience the perfect blend of city convenience and mountain proximity in this exceptional home. Your mountain retreat in the heart of the city and only 15 minutes to SLC international airport.
Contact an agent
Home facts
- Year built:2024
- Listing ID #:2123134
- Added:102 day(s) ago
- Updated:February 26, 2026 at 12:09 PM
Rooms and interior
- Bedrooms:4
- Total bathrooms:4
- Full bathrooms:3
- Half bathrooms:1
- Living area:4,728 sq. ft.
Heating and cooling
- Cooling:Central Air
- Heating:Gas: Central, Gas: Stove, Hot Water
Structure and exterior
- Roof:Flat, Metal
- Year built:2024
- Building area:4,728 sq. ft.
- Lot area:0.12 Acres
Schools
- High school:Highland
- Middle school:Clayton
- Elementary school:Nibley Park
Utilities
- Water:Culinary, Irrigation, Water Connected
- Sewer:Sewer Connected, Sewer: Connected, Sewer: Public
Finances and disclosures
- Price:$2,600,000
- Price per sq. ft.:$549.92
- Tax amount:$4,200
New listings near 1002 E Elm Ave S
- Open Sat, 1 to 3pmNew
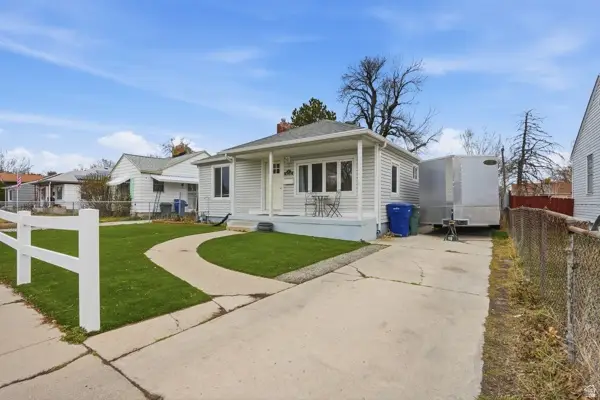 $440,000Active4 beds 2 baths1,560 sq. ft.
$440,000Active4 beds 2 baths1,560 sq. ft.820 W Fayette Ave, Salt Lake City, UT 84104
MLS# 2139429Listed by: KW SOUTH VALLEY KELLER WILLIAMS - New
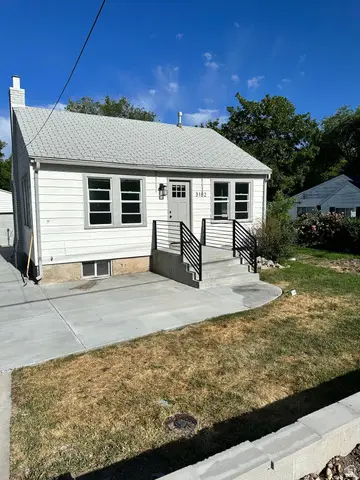 $995,000Active4 beds 2 baths1,248 sq. ft.
$995,000Active4 beds 2 baths1,248 sq. ft.3182 S Imperial St, Salt Lake City, UT 84106
MLS# 2139370Listed by: REALTYPATH LLC (ADVANTAGE) - Open Sat, 12 to 2pmNew
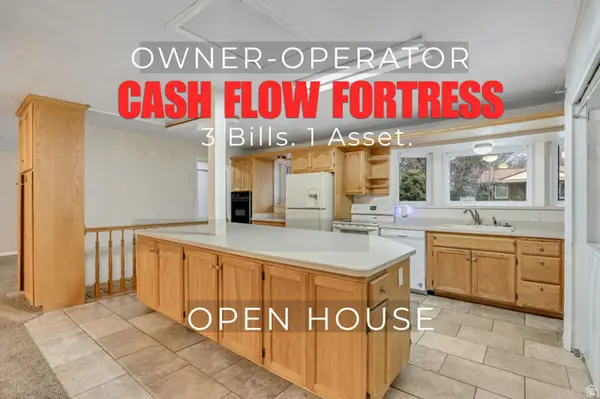 $750,000Active5 beds 3 baths2,680 sq. ft.
$750,000Active5 beds 3 baths2,680 sq. ft.2862 E Pamela Dr, Salt Lake City, UT 84121
MLS# 2139375Listed by: EQUITY REAL ESTATE (PREMIER ELITE) - New
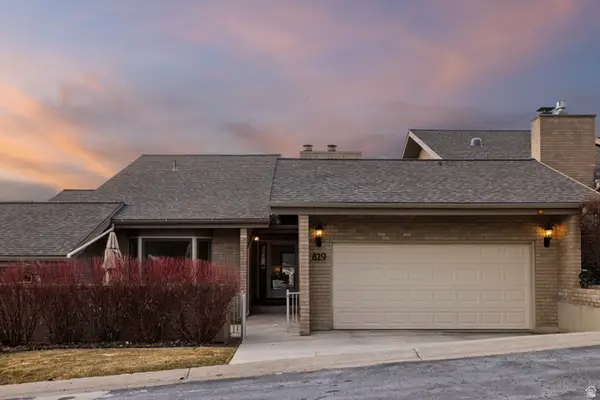 $1,100,000Active4 beds 3 baths3,722 sq. ft.
$1,100,000Active4 beds 3 baths3,722 sq. ft.829 N Grandridge Dr, Salt Lake City, UT 84103
MLS# 2139345Listed by: BERKSHIRE HATHAWAY HOMESERVICES UTAH PROPERTIES (SALT LAKE) - Open Sat, 11am to 1pmNew
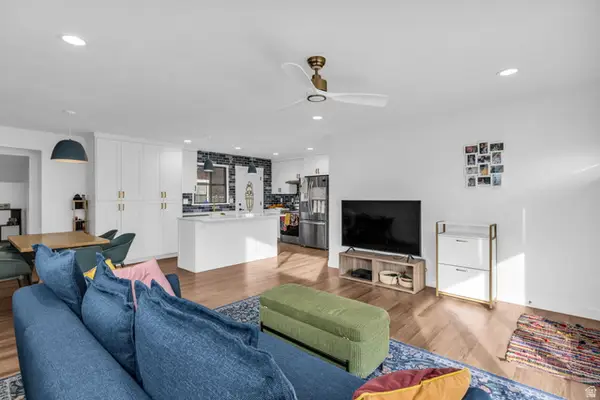 $465,900Active4 beds 1 baths1,286 sq. ft.
$465,900Active4 beds 1 baths1,286 sq. ft.1506 W Goodwin Ave, Salt Lake City, UT 84116
MLS# 2139358Listed by: RANLIFE REAL ESTATE INC - Open Fri, 4 to 6pmNew
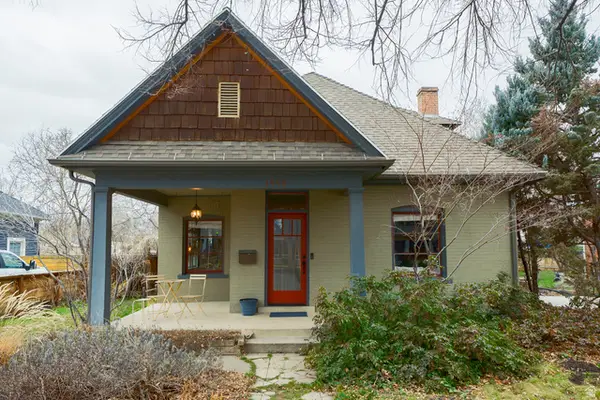 $750,000Active4 beds 3 baths2,080 sq. ft.
$750,000Active4 beds 3 baths2,080 sq. ft.1448 S 1000 E, Salt Lake City, UT 84105
MLS# 2139366Listed by: KW UTAH REALTORS KELLER WILLIAMS (BRICKYARD) - Open Sat, 11am to 1pmNew
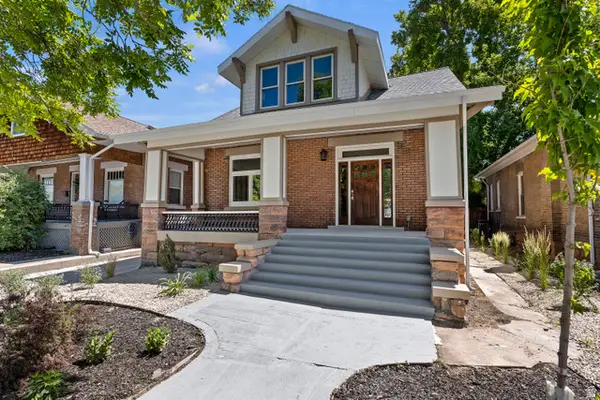 $915,000Active3 beds 3 baths2,642 sq. ft.
$915,000Active3 beds 3 baths2,642 sq. ft.855 S 700 E, Salt Lake City, UT 84102
MLS# 2139331Listed by: IN DEPTH REALTY - New
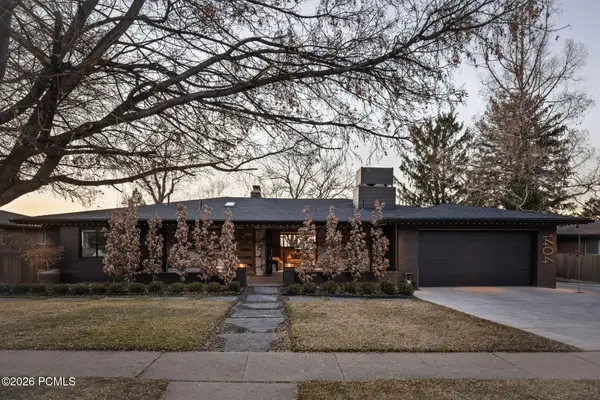 $3,100,000Active5 beds 7 baths4,642 sq. ft.
$3,100,000Active5 beds 7 baths4,642 sq. ft.1404 Canterbury Drive, Salt Lake City, UT 84108
MLS# 12600710Listed by: CHRISTIE'S INT. RE VUE - New
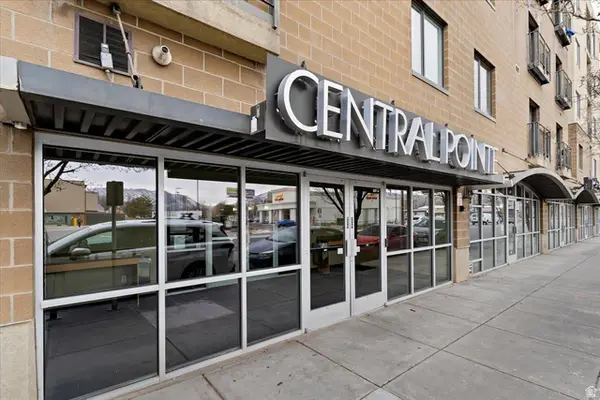 $359,900Active2 beds 2 baths914 sq. ft.
$359,900Active2 beds 2 baths914 sq. ft.2150 S Main St W #219, Salt Lake City, UT 84115
MLS# 2139294Listed by: TOUCHSTONE REALTY - New
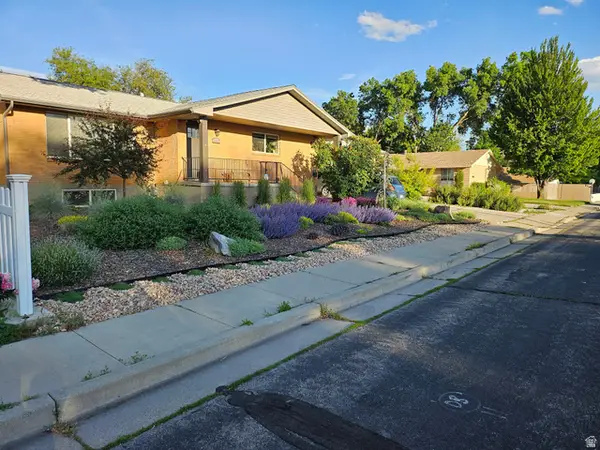 $675,000Active5 beds 4 baths2,744 sq. ft.
$675,000Active5 beds 4 baths2,744 sq. ft.3151 S Green St, Salt Lake City, UT 84106
MLS# 2139303Listed by: UTAH HOME CENTRAL

