1019 S 300 E, Salt Lake City, UT 84111
Local realty services provided by:Better Homes and Gardens Real Estate Momentum
1019 S 300 E,Salt Lake City, UT 84111
$658,000
- 5 Beds
- 2 Baths
- 1,884 sq. ft.
- Single family
- Pending
Listed by: rachael leprey
Office: cityhome collective
MLS#:2115124
Source:SL
Price summary
- Price:$658,000
- Price per sq. ft.:$349.26
About this home
Located in the heart of Liberty Wells, this five-bedroom, two bath home is both charming and functional -designed with space for gathering, living, and enjoying everyday life. The welcoming front porch sets the tone, perfect for quiet mornings with coffee or relaxed evenings with friends, and offers the kind of curb appeal that makes a house feel like home. Inside, new hardwood floors extend through bright, open spaces filled with natural light from large front windows. The main floor provides three bedrooms and two full bathrooms, arranged with an easy, practical flow that supports both daily living and entertaining. The main bedroom has a nice walk-in closet that supports a healthy wardrobe. On the lower level, two nicely sized bedrooms create additional flexibility for guest rooms, a workout area, home office, or a cozy media space. A second kitchen offers even more potential, ready to be updated into something that fits your lifestyle. The outdoor spaces are just as inviting. A fully fenced backyard provides room to gather, garden, and play, with flower beds ready for planting, fruit trees to enjoy throughout the season, and herbs and tomatoes already established. A long driveway leads to a spacious two-car garage with extra room for storage, tools, or crafts, ensuring convenience and functionality for everyday use. Set in one of Salt Lake's most connected and welcoming neighborhoods, you'll enjoy easy access to restaurants, parks, schools, shopping, art, music, and nearby trails and ski resorts. This home combines comfort, location, and possibility -an opportunity to put down roots in Liberty Wells and enjoy all the best of city living with a neighborhood feel.
Contact an agent
Home facts
- Year built:1931
- Listing ID #:2115124
- Added:79 day(s) ago
- Updated:December 21, 2025 at 05:50 PM
Rooms and interior
- Bedrooms:5
- Total bathrooms:2
- Full bathrooms:2
- Living area:1,884 sq. ft.
Heating and cooling
- Cooling:Central Air
- Heating:Forced Air, Gas: Central
Structure and exterior
- Roof:Asphalt
- Year built:1931
- Building area:1,884 sq. ft.
- Lot area:0.15 Acres
Schools
- High school:Highland
- Middle school:Bryant
- Elementary school:Lincoln
Utilities
- Water:Culinary, Water Connected
- Sewer:Sewer Connected, Sewer: Connected
Finances and disclosures
- Price:$658,000
- Price per sq. ft.:$349.26
- Tax amount:$3,369
New listings near 1019 S 300 E
- Open Sat, 11am to 3pmNew
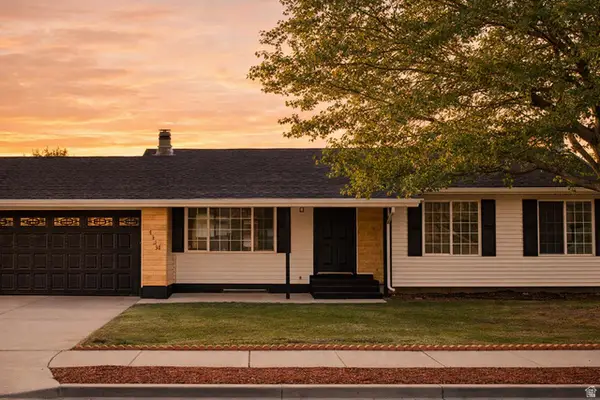 $585,900Active6 beds 3 baths2,394 sq. ft.
$585,900Active6 beds 3 baths2,394 sq. ft.4114 W 5115 S, Salt Lake City, UT 84118
MLS# 2127697Listed by: REALTYPATH LLC (PRESTIGE) - New
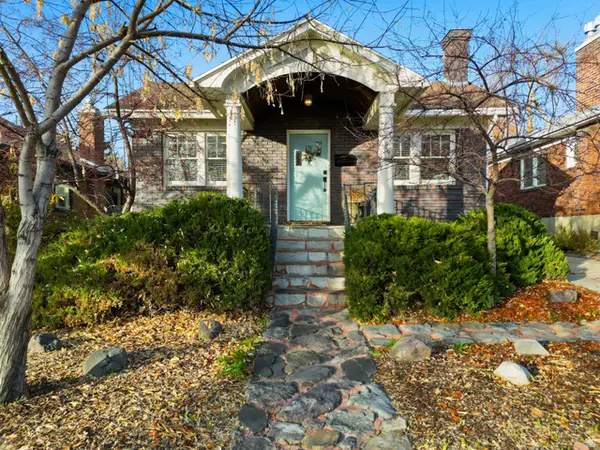 $749,000Active5 beds 2 baths2,080 sq. ft.
$749,000Active5 beds 2 baths2,080 sq. ft.1021 E 800 S, Salt Lake City, UT 84102
MLS# 2127682Listed by: EQUITY REAL ESTATE (ADVANTAGE) - New
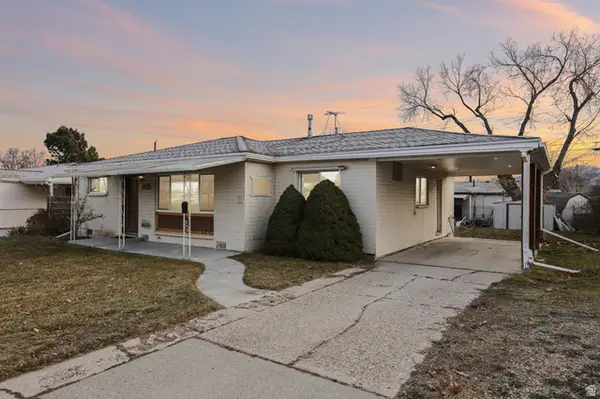 $330,000Active3 beds 2 baths1,180 sq. ft.
$330,000Active3 beds 2 baths1,180 sq. ft.4955 S 4420 W, Salt Lake City, UT 84118
MLS# 2127592Listed by: OMADA REAL ESTATE - New
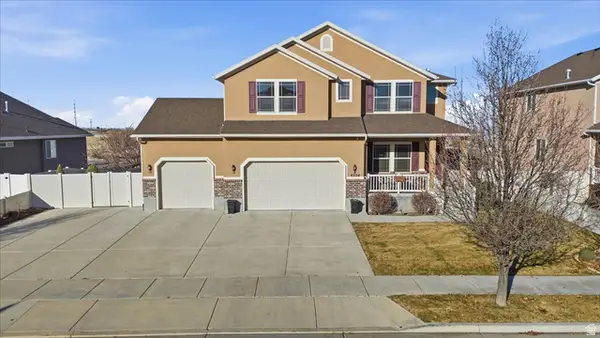 $610,000Active3 beds 3 baths3,749 sq. ft.
$610,000Active3 beds 3 baths3,749 sq. ft.6254 W Palenque Dr, Salt Lake City, UT 84118
MLS# 2127636Listed by: EQUITY REAL ESTATE (SOLID) - New
 $499,500Active2 beds 1 baths1,000 sq. ft.
$499,500Active2 beds 1 baths1,000 sq. ft.327 W 200 S #206, Salt Lake City, UT 84101
MLS# 2127654Listed by: REAL BROKER, LLC - New
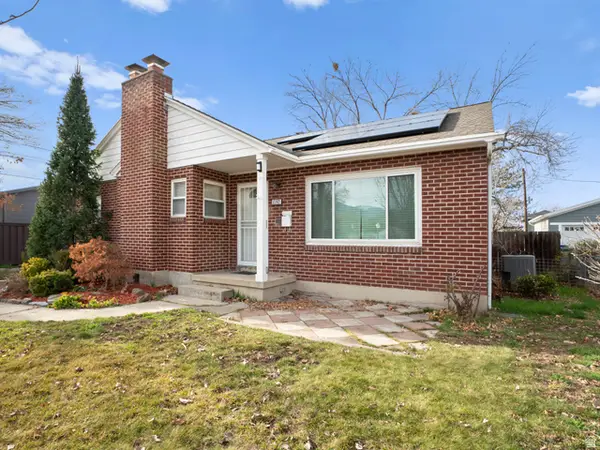 $680,000Active4 beds 2 baths2,148 sq. ft.
$680,000Active4 beds 2 baths2,148 sq. ft.2742 S Alden St E, Salt Lake City, UT 84106
MLS# 2127548Listed by: ARI REALTY AND INVESTMENTS - New
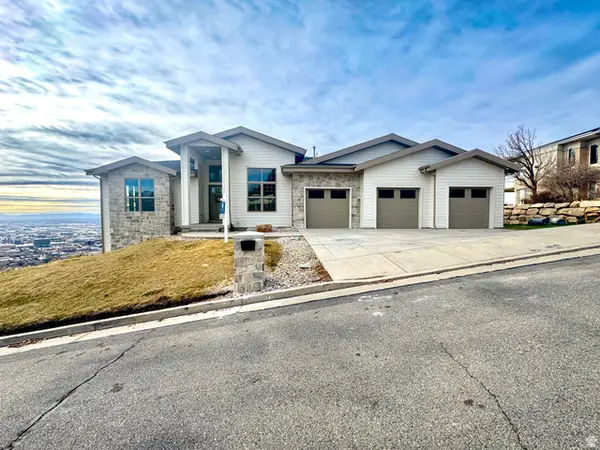 $3,000,000Active6 beds 6 baths6,445 sq. ft.
$3,000,000Active6 beds 6 baths6,445 sq. ft.871 N Sandhurst Dr E, Salt Lake City, UT 84103
MLS# 2127539Listed by: ULRICH REALTORS, INC. - New
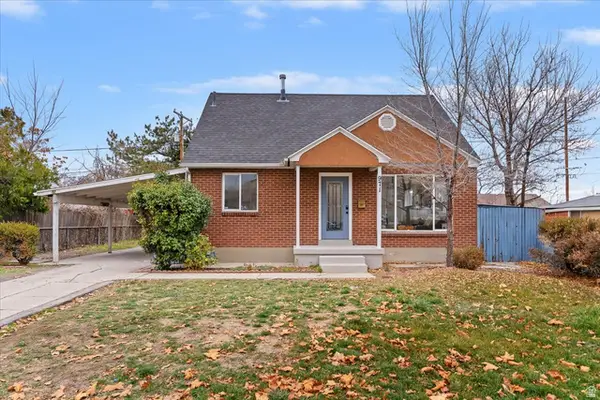 $499,897Active4 beds 3 baths1,890 sq. ft.
$499,897Active4 beds 3 baths1,890 sq. ft.971 N 900 W, Salt Lake City, UT 84116
MLS# 2127537Listed by: EQUITY REAL ESTATE (SELECT) - New
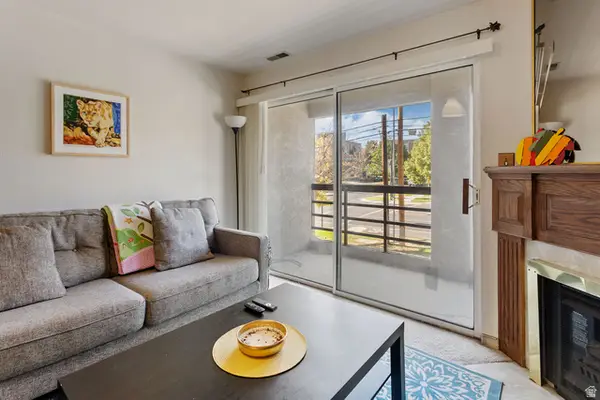 $299,000Active2 beds 1 baths852 sq. ft.
$299,000Active2 beds 1 baths852 sq. ft.207 S 600 E #2E, Salt Lake City, UT 84102
MLS# 2127531Listed by: HOMIE - Open Sun, 11am to 1pmNew
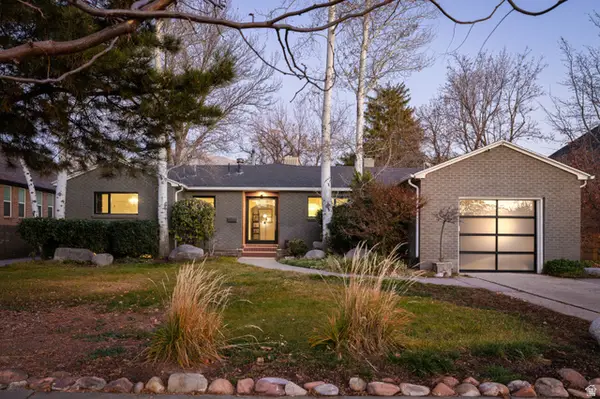 $1,350,000Active4 beds 2 baths3,381 sq. ft.
$1,350,000Active4 beds 2 baths3,381 sq. ft.2125 Yuma St, Salt Lake City, UT 84109
MLS# 2127468Listed by: CHRISTIES INTERNATIONAL REAL ESTATE PARK CITY
