1034 W 1700 S #124, Salt Lake City, UT 84104
Local realty services provided by:Better Homes and Gardens Real Estate Momentum
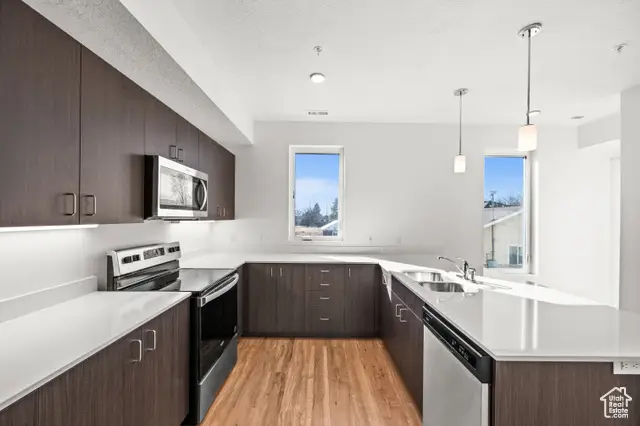
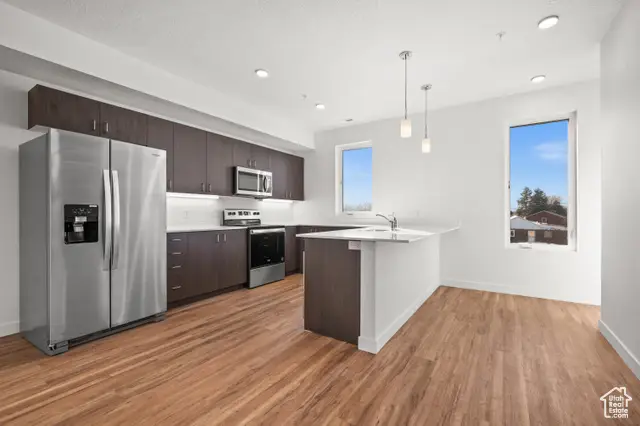
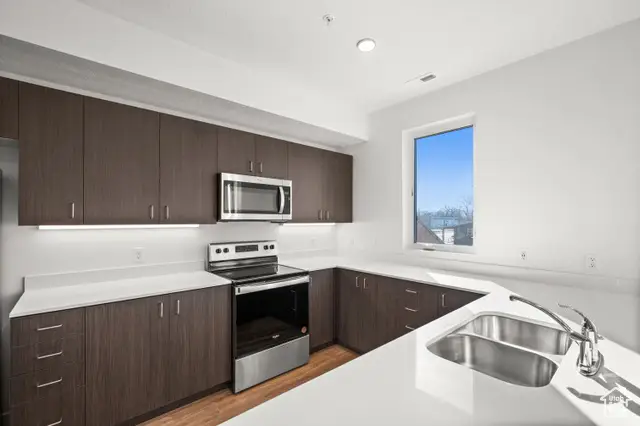
1034 W 1700 S #124,Salt Lake City, UT 84104
$400,000
- 2 Beds
- 3 Baths
- 1,238 sq. ft.
- Condominium
- Pending
Listed by:rachel green
Office:real broker, llc.
MLS#:2095992
Source:SL
Price summary
- Price:$400,000
- Price per sq. ft.:$323.1
About this home
MOVE-IN READY W/ ALL APPLIANCES INCLUDED & WINDOW SHADES INSTALLED! Welcome to Gladhouse Phase II, a collection of 20 modern townhomes, each with private fenced patios. Natural light floods the main level's open-concept floorplan with a large kitchen featuring stainless-steel appliances, modern cabinets, and breakfast bar. Upstairs are two bedrooms, including the primary suite with tall windows, double closets, and attached bathroom with walk-in shower featuring penny-tiled floor and subway-tiled walls, floating adult-height vanity with undermount sink. 9ft ceilings, fenced patio, two-car garage, outdoor community space, and the availability of fiber internet make these townhomes ideal for the modern lifestyle. Located just minutes from downtown, with easy access to freeways and public transportation, plus within walking distance to Jordan River Parkway, Glendale Golf Course, and the new 17-acre Glendale Regional Park (proposed to have an ice/ roller skate ribbon, promenade, sledding hill, full-court basketball, pickleball courts, all-abilities playground, skate bowl, flex lawn, swimming pool, and more). Request your private tour today!
Contact an agent
Home facts
- Year built:2025
- Listing Id #:2095992
- Added:167 day(s) ago
- Updated:July 24, 2025 at 12:53 AM
Rooms and interior
- Bedrooms:2
- Total bathrooms:3
- Full bathrooms:1
- Half bathrooms:1
- Living area:1,238 sq. ft.
Heating and cooling
- Cooling:Central Air
- Heating:Forced Air, Gas: Central
Structure and exterior
- Roof:Flat
- Year built:2025
- Building area:1,238 sq. ft.
- Lot area:0.01 Acres
Schools
- High school:Highland
- Middle school:Hillside
- Elementary school:Whittier
Utilities
- Water:Culinary, Water Connected
- Sewer:Sewer Connected, Sewer: Connected, Sewer: Public
Finances and disclosures
- Price:$400,000
- Price per sq. ft.:$323.1
- Tax amount:$1
New listings near 1034 W 1700 S #124
 $549,000Active3 beds 2 baths2,806 sq. ft.
$549,000Active3 beds 2 baths2,806 sq. ft.6752 E Millcreek Canyon Road Rd S #36, Salt Lake City, UT 84124
MLS# 2100355Listed by: CANNON ASSOCIATES, INC- New
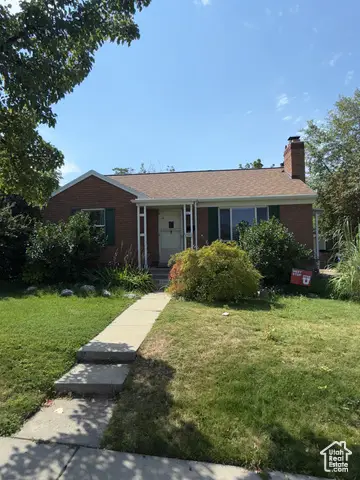 $585,000Active2 beds 2 baths1,726 sq. ft.
$585,000Active2 beds 2 baths1,726 sq. ft.2590 E 2100 S, Salt Lake City, UT 84109
MLS# 2105186Listed by: CONNECT FAST REALTY, LLC - New
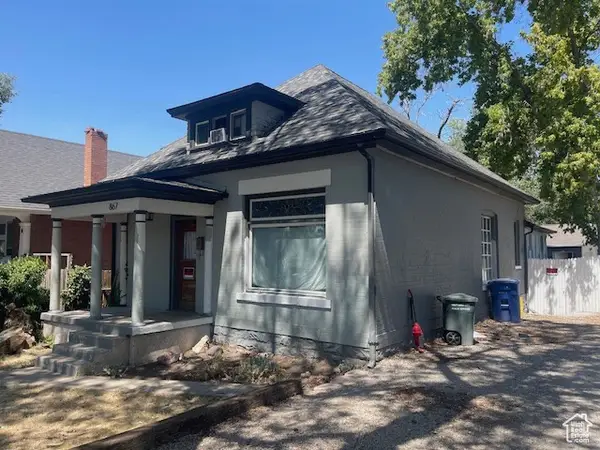 $400,000Active3 beds 1 baths1,943 sq. ft.
$400,000Active3 beds 1 baths1,943 sq. ft.867 E 800 S, Salt Lake City, UT 84102
MLS# 2105189Listed by: FANTIS GROUP REAL ESTATE INC - New
 $2,800,000Active4 beds 5 baths5,340 sq. ft.
$2,800,000Active4 beds 5 baths5,340 sq. ft.1765 E Fort Douglas Cir N, Salt Lake City, UT 84103
MLS# 2105195Listed by: SUMMIT SOTHEBY'S INTERNATIONAL REALTY - New
 $2,350,000Active4 beds 3 baths4,042 sq. ft.
$2,350,000Active4 beds 3 baths4,042 sq. ft.2588 E Sherwood Dr S, Salt Lake City, UT 84108
MLS# 2105205Listed by: REAL BROKER, LLC - Open Sat, 11am to 1pmNew
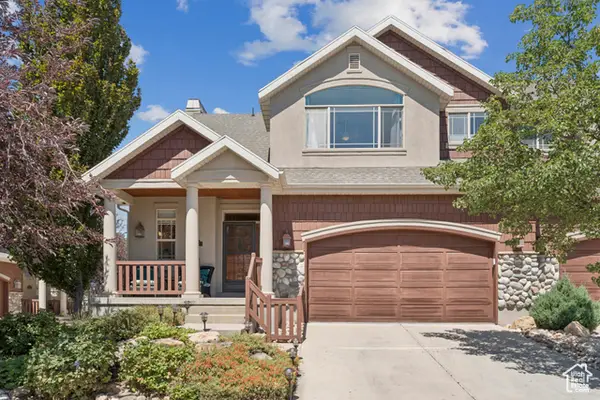 $648,000Active3 beds 4 baths3,227 sq. ft.
$648,000Active3 beds 4 baths3,227 sq. ft.1331 E Sonoma Ct S, Salt Lake City, UT 84106
MLS# 2105142Listed by: KW SALT LAKE CITY KELLER WILLIAMS REAL ESTATE - New
 $519,900Active2 beds 3 baths1,715 sq. ft.
$519,900Active2 beds 3 baths1,715 sq. ft.594 E Betsey Cv S #17, Salt Lake City, UT 84107
MLS# 2105153Listed by: COLE WEST REAL ESTATE, LLC - New
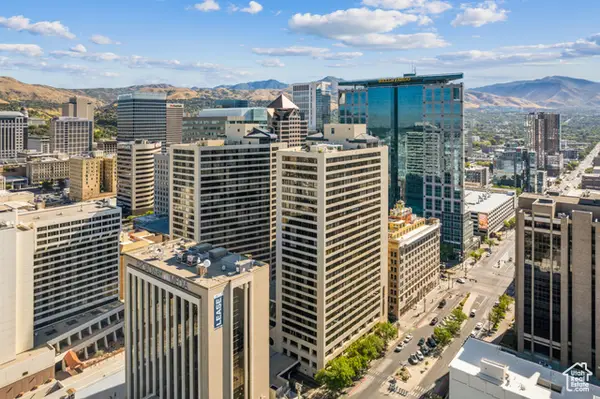 $895,000Active3 beds 3 baths2,279 sq. ft.
$895,000Active3 beds 3 baths2,279 sq. ft.44 W Broadway #605S, Salt Lake City, UT 84101
MLS# 2105160Listed by: ENGEL & VOLKERS SALT LAKE - New
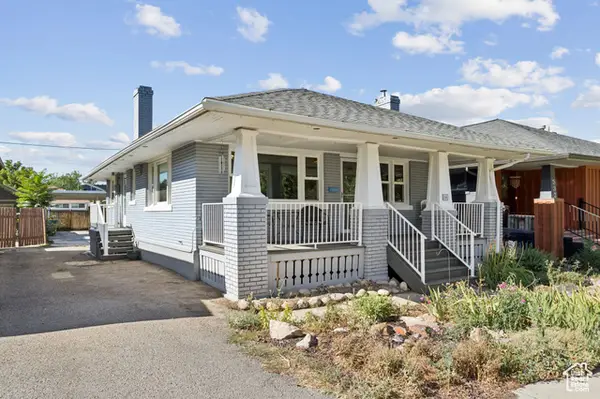 $559,000Active3 beds 1 baths1,560 sq. ft.
$559,000Active3 beds 1 baths1,560 sq. ft.536 E Hollywood Ave S, Salt Lake City, UT 84105
MLS# 2105168Listed by: ENGEL & VOLKERS PARK CITY - New
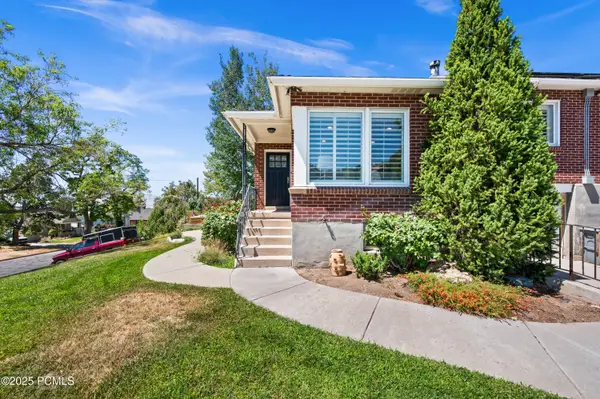 $599,000Active3 beds 2 baths1,548 sq. ft.
$599,000Active3 beds 2 baths1,548 sq. ft.739 E 9th Avenue, Salt Lake City, UT 84103
MLS# 12503679Listed by: WINDERMERE REAL ESTATE-MERGED
