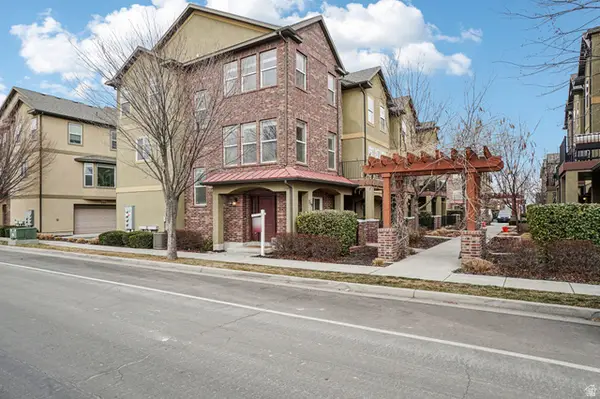1107 N Twickenham Dr, Salt Lake City, UT 84103
Local realty services provided by:Better Homes and Gardens Real Estate Momentum
1107 N Twickenham Dr,Salt Lake City, UT 84103
$2,390,000
- 6 Beds
- 5 Baths
- 6,343 sq. ft.
- Single family
- Active
Listed by: tyson leavitt
Office: cannon & company
MLS#:2104750
Source:SL
Price summary
- Price:$2,390,000
- Price per sq. ft.:$376.79
- Monthly HOA dues:$200
About this home
Your view is already perfect. Now your terms can be too. This Dorchester Pointe residence offers up to $50,000 in seller concessions, giving buyers flexibility to apply toward financing incentives, closing costs, or finishing touches after closing. Perched above the city in Salt Lake's prestigious Dorchester Pointe, this extraordinary and recently updated rambler captures sweeping views from every window. Extensively remodeled and thoughtfully enhanced with a new roof, custom cabinetry, and premium finishes, the home blends timeless design with refined comfort. A chef's kitchen featuring Wolf and Sub-Zero appliances anchors the heart of the home, flowing seamlessly to open gathering spaces and outdoor decks made for morning coffee or evening sunsets. The primary suite offers a spa-inspired retreat with a steam shower and air-jetted tub, while the walkout lower level opens to a hot tub patio and private gardens. A rare combination of design, craftsmanship, and setting-this is elevated living above the city
Contact an agent
Home facts
- Year built:1998
- Listing ID #:2104750
- Added:183 day(s) ago
- Updated:February 11, 2026 at 12:00 PM
Rooms and interior
- Bedrooms:6
- Total bathrooms:5
- Full bathrooms:4
- Half bathrooms:1
- Living area:6,343 sq. ft.
Heating and cooling
- Cooling:Central Air
- Heating:Forced Air, Gas: Central
Structure and exterior
- Roof:Asphalt
- Year built:1998
- Building area:6,343 sq. ft.
- Lot area:0.71 Acres
Schools
- High school:West
- Middle school:Bryant
- Elementary school:Washington
Utilities
- Water:Culinary, Water Connected
- Sewer:Sewer Connected, Sewer: Connected, Sewer: Public
Finances and disclosures
- Price:$2,390,000
- Price per sq. ft.:$376.79
- Tax amount:$6,300
New listings near 1107 N Twickenham Dr
- Open Sat, 1 to 3pmNew
 $519,999Active4 beds 2 baths1,629 sq. ft.
$519,999Active4 beds 2 baths1,629 sq. ft.846 N Starcrest Dr, Salt Lake City, UT 84116
MLS# 2136628Listed by: SUMMIT SOTHEBY'S INTERNATIONAL REALTY - New
 $1,149,000Active5 beds 5 baths3,155 sq. ft.
$1,149,000Active5 beds 5 baths3,155 sq. ft.866 E Roosevelt Ave, Salt Lake City, UT 84105
MLS# 2136629Listed by: UTAH SELECT REALTY PC - New
 $420,000Active2 beds 3 baths1,420 sq. ft.
$420,000Active2 beds 3 baths1,420 sq. ft.238 W Paramount Ave #109, Salt Lake City, UT 84115
MLS# 2136640Listed by: KW SOUTH VALLEY KELLER WILLIAMS - Open Sat, 11am to 2pmNew
 $249,000Active2 beds 1 baths801 sq. ft.
$249,000Active2 beds 1 baths801 sq. ft.438 N Center St W #201, Salt Lake City, UT 84103
MLS# 2136583Listed by: KW SOUTH VALLEY KELLER WILLIAMS - New
 $520,000Active3 beds 2 baths1,848 sq. ft.
$520,000Active3 beds 2 baths1,848 sq. ft.687 E 6th Ave, Salt Lake City, UT 84103
MLS# 2136518Listed by: BERKSHIRE HATHAWAY HOMESERVICES UTAH PROPERTIES (SALT LAKE) - New
 $360,000Active2 beds 2 baths988 sq. ft.
$360,000Active2 beds 2 baths988 sq. ft.4851 Woodbridge Dr #41, Salt Lake City, UT 84117
MLS# 2136520Listed by: SUMMIT SOTHEBY'S INTERNATIONAL REALTY  $585,000Pending3 beds 4 baths1,890 sq. ft.
$585,000Pending3 beds 4 baths1,890 sq. ft.587 E Savvy Cv S #49, Salt Lake City, UT 84107
MLS# 2136517Listed by: COLE WEST REAL ESTATE, LLC $544,900Pending3 beds 3 baths1,718 sq. ft.
$544,900Pending3 beds 3 baths1,718 sq. ft.621 E Eleanor Cv S #36, Salt Lake City, UT 84107
MLS# 2136525Listed by: COLE WEST REAL ESTATE, LLC- Open Fri, 4 to 6pmNew
 $550,000Active3 beds 2 baths1,604 sq. ft.
$550,000Active3 beds 2 baths1,604 sq. ft.1245 E Ridgedale Ln S, Salt Lake City, UT 84106
MLS# 2136505Listed by: KW UTAH REALTORS KELLER WILLIAMS (BRICKYARD) - Open Sat, 11am to 2pmNew
 $475,000Active3 beds 3 baths2,098 sq. ft.
$475,000Active3 beds 3 baths2,098 sq. ft.719 W Kirkbride Ave, Salt Lake City, UT 84119
MLS# 2135938Listed by: OMADA REAL ESTATE

