1120 E Yale Ave, Salt Lake City, UT 84105
Local realty services provided by:Better Homes and Gardens Real Estate Momentum
Listed by: tamara zander, luke zander
Office: zander real estate team pllc
MLS#:2097920
Source:SL
Price summary
- Price:$1,487,000
- Price per sq. ft.:$415.13
About this home
A rare offering in the prestigious Yalecrest neighborhood, this exquisite Italian Palazzo-style residence is a masterpiece of timeless craftsmanship and distinctive elegance. With its light stucco exterior, classic red roof, and original tall arched leaded-glass windows, this home captures the spirit of Old World charm while offering refined modern comforts. Step inside to discover rich hardwood floors, soaring ceilings, and stunning architectural details throughout. The galley-style kitchen is both functional and luxurious, featuring custom cabinetry, granite countertops, professional-grade stainless steel appliances, a built-in refrigerator, and a 6-burner range-ideal for any culinary enthusiast. The spacious primary suite provides a peaceful retreat, complete with a ensuite bath and walk-in closet. The main bath includes a soaking tub, a walk-in glass shower and beautiful tile work. The lower-level living area features custom built-in cabinetry and bookshelves, offering the perfect setting for a home library, media room, or study. Outdoors, the professionally designed landscaping surrounds you with mature trees, a bubbling rock fountain, and vibrant gardens. Multiple patios and sitting areas offer serene spaces to unwind, including a pergola-covered patio, a built-in fire pit with surrounding bench, and a cobblestone driveway leading to a detached two-car garage with additional parking. This home is a rare blend of architectural grandeur, modern function, and timeless luxury-set in one of Salt Lake's most iconic and desirable neighborhoods. Ask us how you can receive a 1% credit toward your closing costs when purchasing with our preferred lender!
Contact an agent
Home facts
- Year built:1921
- Listing ID #:2097920
- Added:172 day(s) ago
- Updated:December 30, 2025 at 12:03 PM
Rooms and interior
- Bedrooms:4
- Total bathrooms:4
- Full bathrooms:1
- Half bathrooms:1
- Living area:3,582 sq. ft.
Heating and cooling
- Cooling:Central Air
- Heating:Forced Air, Gas: Central
Structure and exterior
- Roof:Asphalt
- Year built:1921
- Building area:3,582 sq. ft.
- Lot area:0.19 Acres
Schools
- High school:East
- Middle school:Clayton
- Elementary school:Emerson
Utilities
- Water:Culinary, Water Connected
- Sewer:Sewer Connected, Sewer: Connected, Sewer: Public
Finances and disclosures
- Price:$1,487,000
- Price per sq. ft.:$415.13
- Tax amount:$5,547
New listings near 1120 E Yale Ave
- New
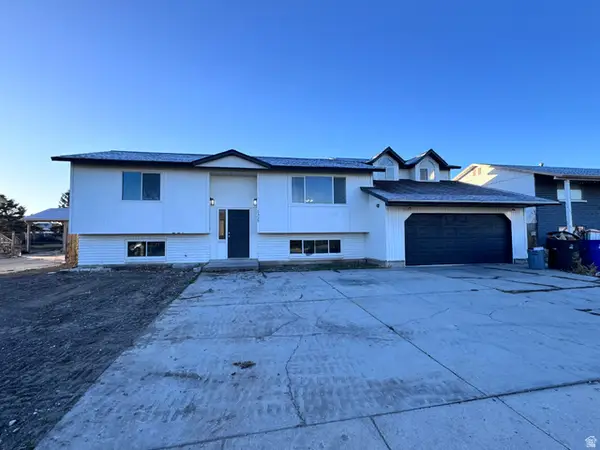 $629,900Active6 beds 4 baths2,896 sq. ft.
$629,900Active6 beds 4 baths2,896 sq. ft.5329 W 5150 S, Salt Lake City, UT 84118
MLS# 2128270Listed by: INNOVA REALTY INC - New
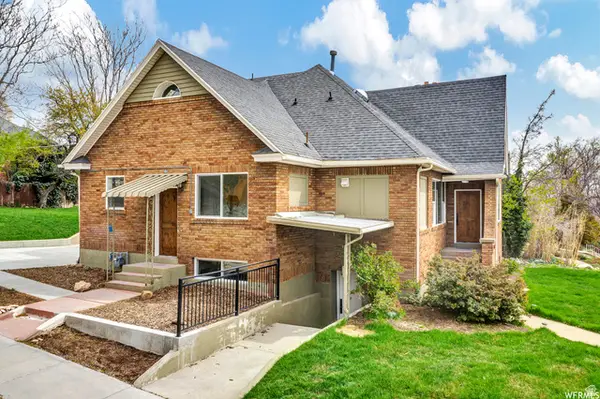 $1,475,000Active6 beds 5 baths3,975 sq. ft.
$1,475,000Active6 beds 5 baths3,975 sq. ft.1419 S 1300 E, Salt Lake City, UT 84105
MLS# 2128293Listed by: COLDWELL BANKER REALTY (UNION HEIGHTS) - New
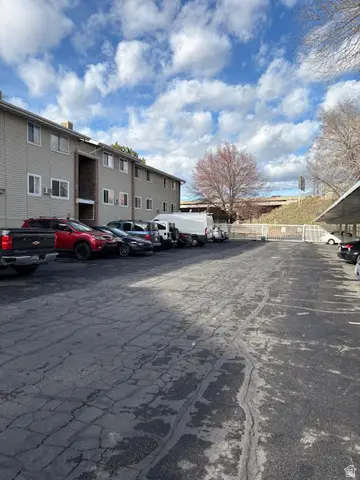 $214,900Active2 beds 1 baths673 sq. ft.
$214,900Active2 beds 1 baths673 sq. ft.217 S Foss St #C302, Salt Lake City, UT 84104
MLS# 2128231Listed by: REAL ESTATE ESSENTIALS - New
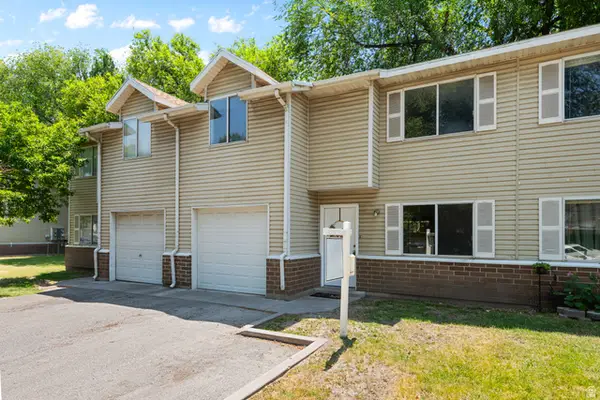 $325,000Active4 beds 2 baths1,240 sq. ft.
$325,000Active4 beds 2 baths1,240 sq. ft.558 N Redwood Rd #3, Salt Lake City, UT 84116
MLS# 2128235Listed by: CHAPMAN-RICHARDS & ASSOCIATES, INC.  $665,000Active3 beds 2 baths1,640 sq. ft.
$665,000Active3 beds 2 baths1,640 sq. ft.2872 N Imperial St, Salt Lake City, UT 84106
MLS# 2122997Listed by: WINDERMERE REAL ESTATE- New
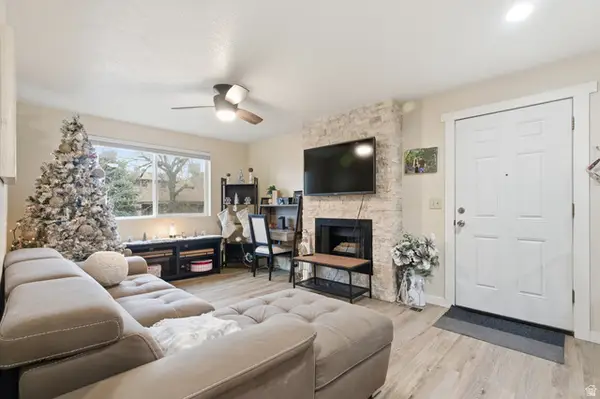 $300,000Active2 beds 1 baths910 sq. ft.
$300,000Active2 beds 1 baths910 sq. ft.3206 S 300 E #23, Salt Lake City, UT 84115
MLS# 2128210Listed by: EQUITY REAL ESTATE (SOUTH VALLEY) - New
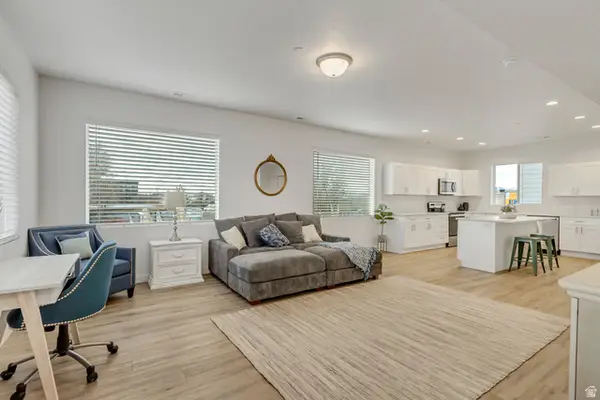 $435,000Active2 beds 3 baths1,420 sq. ft.
$435,000Active2 beds 3 baths1,420 sq. ft.238 W Paramount Ave S #102, Salt Lake City, UT 84115
MLS# 2128208Listed by: THE SUMMIT GROUP 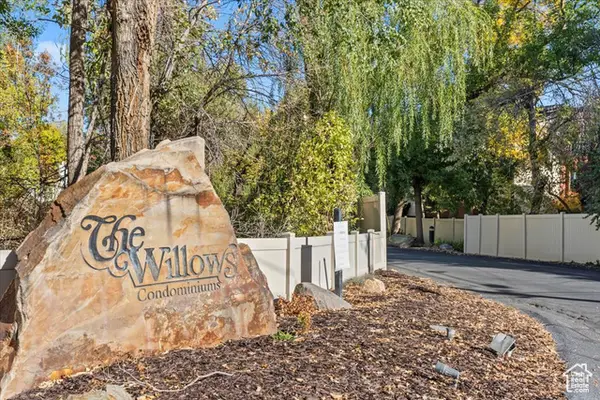 $225,000Active2 beds 1 baths950 sq. ft.
$225,000Active2 beds 1 baths950 sq. ft.5396 S Willow Ln E #E, Salt Lake City, UT 84107
MLS# 2118996Listed by: EXP REALTY, LLC- New
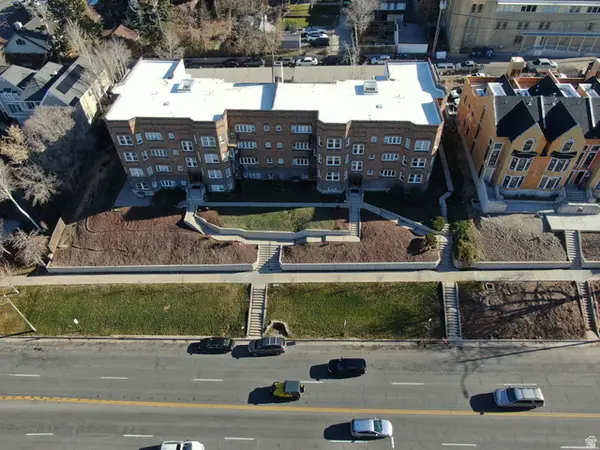 $8,500,000Active34 beds 35 baths26,364 sq. ft.
$8,500,000Active34 beds 35 baths26,364 sq. ft.125 S 1300 E, Salt Lake City, UT 84102
MLS# 2128093Listed by: UTAH REALTY - New
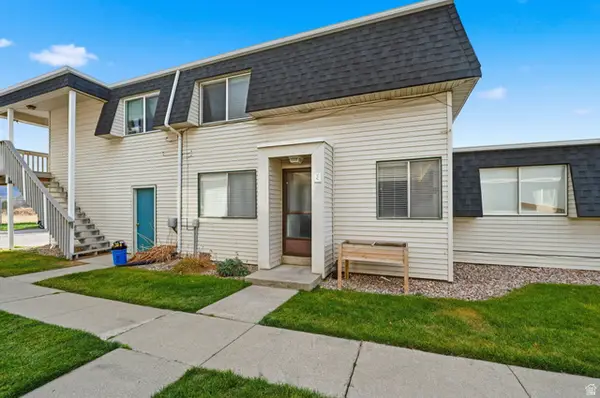 $250,000Active2 beds 1 baths970 sq. ft.
$250,000Active2 beds 1 baths970 sq. ft.4348 S 1100 W #37C, Salt Lake City, UT 84123
MLS# 2128082Listed by: MCCLEERY REAL ESTATE PREMIER
