1130 S 1300 E, Salt Lake City, UT 84105
Local realty services provided by:Better Homes and Gardens Real Estate Momentum
1130 S 1300 E,Salt Lake City, UT 84105
$1,299,900
- 6 Beds
- 4 Baths
- 4,145 sq. ft.
- Multi-family
- Pending
Listed by: audrey reynolds
Office: windermere real estate (9th & 9th)
MLS#:2089997
Source:SL
Price summary
- Price:$1,299,900
- Price per sq. ft.:$313.61
About this home
In the heart of GILMER PARK and YALECREST, this 4,145sf SIDE-BY-SIDE DUPLEX with $80,160 PROVEN ANNUAL INCOME, 5.27% CAP RATE, and LOW OPERATING EXPENSES lives like 2 elegant townhomes and rents like a dream. Incredible opportunity for owner-occupants, investors, or multi-generational living! Built in 1937 and IMPECCABLY RENOVATED IN 2018: sound-proof windows, plumbing, electrical, roof, windows, HVAC, kitchen, bathrooms, paint, floors, landscaping, and more while maintaining timeless charm with original hardwoods, light fixtures, doors, and design. Each unit has its own separate garage, off-street parking, and private backyard shaded by mature trees. PROVEN INCOME GENERATOR: $80,160/year ($3,950 + $2,730/month), with 1 current tenant in-place. Minutes from the U, Westminster, Sugarhouse, Liberty Park, 9th & 9th. Bus line 213. Separate meters. 1134 UNIT: ENTERTAINER'S DREAM! 3 bed/3 bath/2,392sf. Chef's kitchen, 2 living rooms, 2 primary suites, spa-style bathrooms, huge sunset deck, MIL suite, and a xeriscaped (low maintenance) backyard with fruit trees, veggie gardens, and chicken coop. 1130 UNIT: 3 bed/1 bath/1,753sf - tenanted. Open layout and darling 1950's kitchen, original hardwoods, fully fenced yard, garden and veggie beds, and room to customize and add value. Alley access off of Harvard Ave. Owner/Agent.
Contact an agent
Home facts
- Year built:1937
- Listing ID #:2089997
- Added:265 day(s) ago
- Updated:November 15, 2025 at 09:25 AM
Rooms and interior
- Bedrooms:6
- Total bathrooms:4
- Flooring:Concrete, Hardwood, Tile
- Kitchen Description:Dishwasher: Built-In, Kitchen: Updated, Oven: Double, Range/Oven: Free Stdng., Range: Gas
- Living area:4,145 sq. ft.
Heating and cooling
- Heating:Forced Air, Gas: Central, Radiant Floor
Structure and exterior
- Roof:Asphalt
- Year built:1937
- Building area:4,145 sq. ft.
- Lot area:0.23 Acres
- Lot Features:Curb & Gutter, Drip Irrigation, Fenced: Full, Road: Paved, Sidewalks, Sprinkler: Auto-Partial, Terrain: Grad Slope
- Architectural Style:Side By Side
- Construction Materials:Brick, Cedar
- Exterior Features:Awning(s), Balcony, Covered, Entry (Foyer), Lighting, Patio: Covered
Schools
- High school:East
- Middle school:Clayton
- Elementary school:Uintah
Utilities
- Water:Culinary, Water Connected
- Sewer:Sewer Connected, Sewer: Connected, Sewer: Public
Finances and disclosures
- Price:$1,299,900
- Price per sq. ft.:$313.61
- Tax amount:$4,625
Features and amenities
- Amenities:Closet: Walk-In, French Doors, Gas Logs, Window Coverings, Workbench
New listings near 1130 S 1300 E
- New
 $609,900Active3 beds 4 baths1,861 sq. ft.
$609,900Active3 beds 4 baths1,861 sq. ft.611 E Eleanor Cv S #33, Salt Lake City, UT 84107
MLS# 2139495Listed by: COLE WEST REAL ESTATE, LLC - New
 $550,000Active4 beds 4 baths2,232 sq. ft.
$550,000Active4 beds 4 baths2,232 sq. ft.6663 S Plumrose Way W, Salt Lake City, UT 84123
MLS# 2139496Listed by: GORDON REAL ESTATE GROUP LLC. - Open Sat, 1 to 3pmNew
 $730,000Active6 beds 2 baths2,208 sq. ft.
$730,000Active6 beds 2 baths2,208 sq. ft.1575 E 3350 S, Salt Lake City, UT 84106
MLS# 2139468Listed by: PRESIDIO REAL ESTATE (SOUTH VALLEY) - Open Sat, 9:30 to 11:30amNew
 $475,000Active3 beds 1 baths1,320 sq. ft.
$475,000Active3 beds 1 baths1,320 sq. ft.1016 N 1300 W, Salt Lake City, UT 84116
MLS# 2139479Listed by: SUMMIT SOTHEBY'S INTERNATIONAL REALTY - New
 $600,000Active5 beds 3 baths2,608 sq. ft.
$600,000Active5 beds 3 baths2,608 sq. ft.5924 S Lakeside, Salt Lake City, UT 84101
MLS# 2139450Listed by: EQUITY REAL ESTATE (SELECT) - Open Sat, 1 to 3pmNew
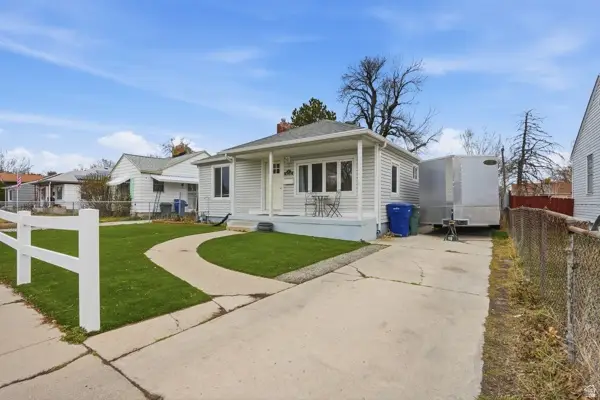 $440,000Active4 beds 2 baths1,560 sq. ft.
$440,000Active4 beds 2 baths1,560 sq. ft.820 W Fayette Ave, Salt Lake City, UT 84104
MLS# 2139429Listed by: KW SOUTH VALLEY KELLER WILLIAMS - New
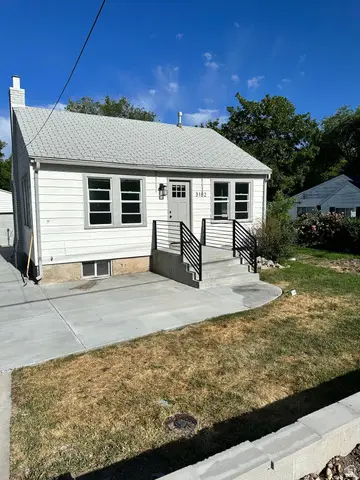 $995,000Active4 beds 2 baths1,248 sq. ft.
$995,000Active4 beds 2 baths1,248 sq. ft.3182 S Imperial St, Salt Lake City, UT 84106
MLS# 2139370Listed by: REALTYPATH LLC (ADVANTAGE) - Open Sat, 12 to 2pmNew
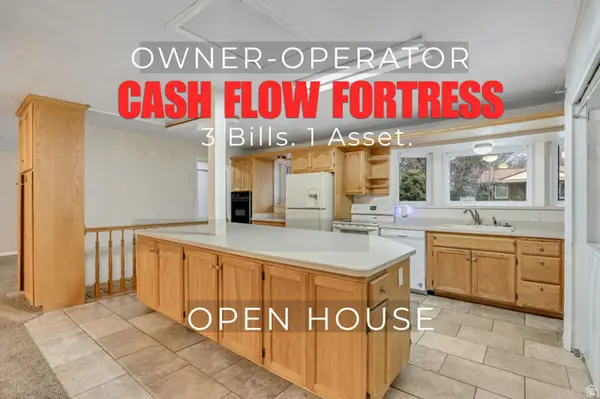 $750,000Active5 beds 3 baths2,680 sq. ft.
$750,000Active5 beds 3 baths2,680 sq. ft.2862 E Pamela Dr, Salt Lake City, UT 84121
MLS# 2139375Listed by: EQUITY REAL ESTATE (PREMIER ELITE) - New
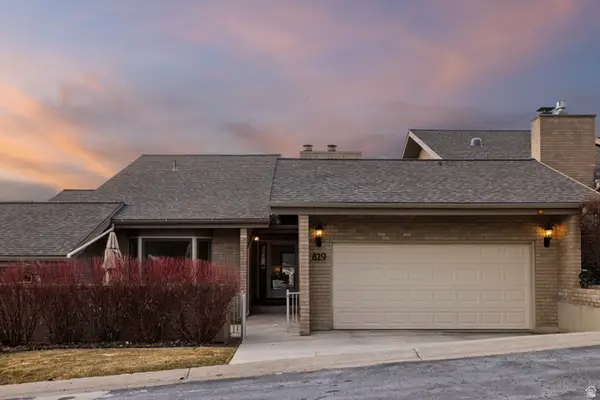 $1,100,000Active4 beds 3 baths3,722 sq. ft.
$1,100,000Active4 beds 3 baths3,722 sq. ft.829 N Grandridge Dr, Salt Lake City, UT 84103
MLS# 2139345Listed by: BERKSHIRE HATHAWAY HOMESERVICES UTAH PROPERTIES (SALT LAKE) - Open Sat, 11am to 1pmNew
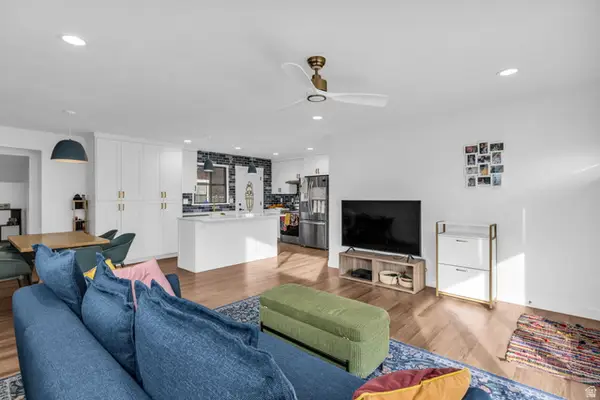 $465,900Active4 beds 1 baths1,286 sq. ft.
$465,900Active4 beds 1 baths1,286 sq. ft.1506 W Goodwin Ave, Salt Lake City, UT 84116
MLS# 2139358Listed by: RANLIFE REAL ESTATE INC

