1133 E Milton Ave, Salt Lake City, UT 84105
Local realty services provided by:Better Homes and Gardens Real Estate Momentum
1133 E Milton Ave,Salt Lake City, UT 84105
$744,900
- 3 Beds
- 2 Baths
- 1,952 sq. ft.
- Single family
- Active
Listed by: bonnie sackett
Office: coldwell banker realty (union heights)
MLS#:2106224
Source:SL
Price summary
- Price:$744,900
- Price per sq. ft.:$381.61
About this home
*NEW PRICE!* ADORABLE 2-STORY with HISTORIC CHARACTER, high ceilings, newer double-paned windows & a cute balcony from upstairs bedroom. RARE for Sugarhouse. Previous owners built 33k garage 2.5 years ago. HEATED /cooled 2 CAR EXTENDED GARAGE both length and width+ and RV Hook up! Extra Parking! Tons of shelving & storage, ready to have a PARTY, WORKSHOP or both in winter and summer. Main floor bath remodeled 8/25 plus new fixtures. 2022 Remodeled kitchen with stainless appliances & countertop. Professionally painted Light and Bright first and second floors plus the exterior, also new carpet. The house is ready to have central air installed. A MUST SEE! Fabulous LOCATION! Walking distance to SUGARHOUSE PARK, Westminster College, McClelland Trail, 9th & 9th downtown Sugarhouse. Easy Access to Big & Little Cottonwood Canyons and Parleys Canyon. Xeriscaped front yard with secluded & shaded patio in the backyard, raised garden beds and berry bushes. In past recent years updated electrical, new main waterline in 2015, partial sewer line in 2008. $30,000 in improvements and cosmetic upgrades July 2025. Buyer to verify all.
Contact an agent
Home facts
- Year built:1920
- Listing ID #:2106224
- Added:190 day(s) ago
- Updated:February 26, 2026 at 11:57 AM
Rooms and interior
- Bedrooms:3
- Total bathrooms:2
- Full bathrooms:1
- Rooms Total:10
- Flooring:Bamboo, Carpet, Hardwood, Laminate, Tile
- Kitchen Description:Disposal, Freezer, Kitchen: Updated, Microwave, Range/Oven: Free Stdng., Refrigerator
- Living area:1,952 sq. ft.
Heating and cooling
- Cooling:Evaporative Cooling
- Heating:Forced Air, Gas: Central
Structure and exterior
- Roof:Asphalt, Metal
- Year built:1920
- Building area:1,952 sq. ft.
- Lot area:0.13 Acres
- Lot Features:Curb & Gutter, Fenced: Full, Flat, Private, Road: Paved, Secluded, Sidewalks
- Construction Materials:Frame
- Exterior Features:Balcony, Out Buildings, Patio: Open, Porch: Open
- Levels:3 Story
Schools
- High school:East
- Middle school:Clayton
- Elementary school:Emerson
Utilities
- Water:Culinary, Water Connected
- Sewer:Sewer Connected, Sewer: Connected, Sewer: Public
Finances and disclosures
- Price:$744,900
- Price per sq. ft.:$381.61
- Tax amount:$3,264
Features and amenities
- Laundry features:Dryer, Electric Dryer Hookups, Washer
- Amenities:Ceiling Fan, Closet: Walk-In, Vaulted Ceilings, Window Coverings
New listings near 1133 E Milton Ave
- New
 $609,900Active3 beds 4 baths1,861 sq. ft.
$609,900Active3 beds 4 baths1,861 sq. ft.611 E Eleanor Cv S #33, Salt Lake City, UT 84107
MLS# 2139495Listed by: COLE WEST REAL ESTATE, LLC - New
 $550,000Active4 beds 4 baths2,232 sq. ft.
$550,000Active4 beds 4 baths2,232 sq. ft.6663 S Plumrose Way W, Salt Lake City, UT 84123
MLS# 2139496Listed by: GORDON REAL ESTATE GROUP LLC. - Open Sat, 1 to 3pmNew
 $730,000Active6 beds 2 baths2,208 sq. ft.
$730,000Active6 beds 2 baths2,208 sq. ft.1575 E 3350 S, Salt Lake City, UT 84106
MLS# 2139468Listed by: PRESIDIO REAL ESTATE (SOUTH VALLEY) - Open Sat, 9:30 to 11:30amNew
 $475,000Active3 beds 1 baths1,320 sq. ft.
$475,000Active3 beds 1 baths1,320 sq. ft.1016 N 1300 W, Salt Lake City, UT 84116
MLS# 2139479Listed by: SUMMIT SOTHEBY'S INTERNATIONAL REALTY - New
 $600,000Active5 beds 3 baths2,608 sq. ft.
$600,000Active5 beds 3 baths2,608 sq. ft.5924 S Lakeside, Salt Lake City, UT 84101
MLS# 2139450Listed by: EQUITY REAL ESTATE (SELECT) - Open Sat, 1 to 3pmNew
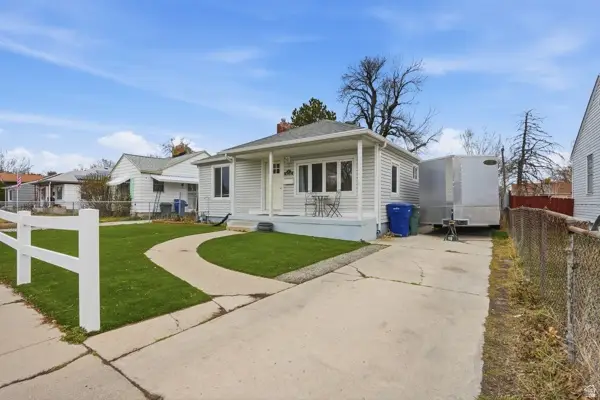 $440,000Active4 beds 2 baths1,560 sq. ft.
$440,000Active4 beds 2 baths1,560 sq. ft.820 W Fayette Ave, Salt Lake City, UT 84104
MLS# 2139429Listed by: KW SOUTH VALLEY KELLER WILLIAMS - New
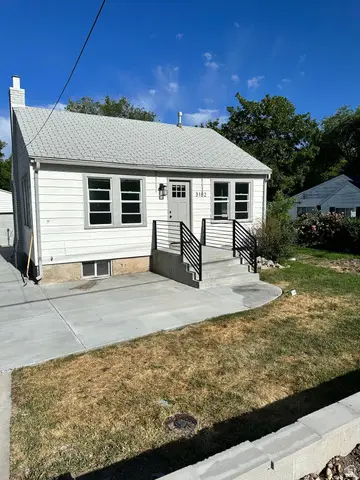 $995,000Active4 beds 2 baths1,248 sq. ft.
$995,000Active4 beds 2 baths1,248 sq. ft.3182 S Imperial St, Salt Lake City, UT 84106
MLS# 2139370Listed by: REALTYPATH LLC (ADVANTAGE) - Open Sat, 12 to 2pmNew
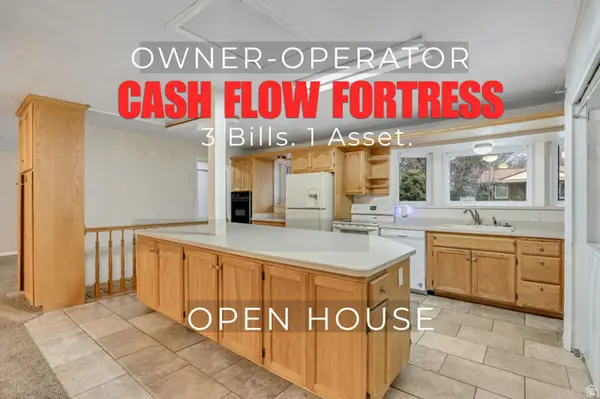 $750,000Active5 beds 3 baths2,680 sq. ft.
$750,000Active5 beds 3 baths2,680 sq. ft.2862 E Pamela Dr, Salt Lake City, UT 84121
MLS# 2139375Listed by: EQUITY REAL ESTATE (PREMIER ELITE) - New
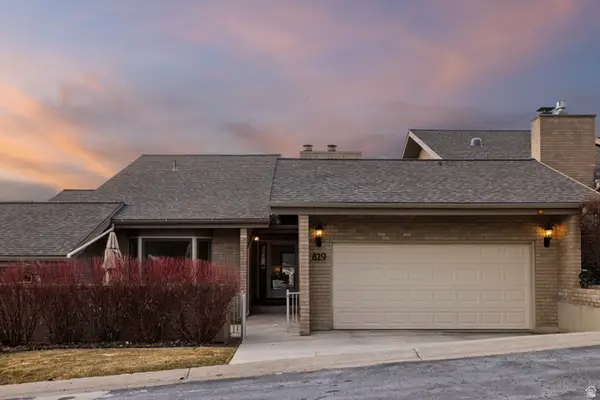 $1,100,000Active4 beds 3 baths3,722 sq. ft.
$1,100,000Active4 beds 3 baths3,722 sq. ft.829 N Grandridge Dr, Salt Lake City, UT 84103
MLS# 2139345Listed by: BERKSHIRE HATHAWAY HOMESERVICES UTAH PROPERTIES (SALT LAKE) - Open Sat, 11am to 1pmNew
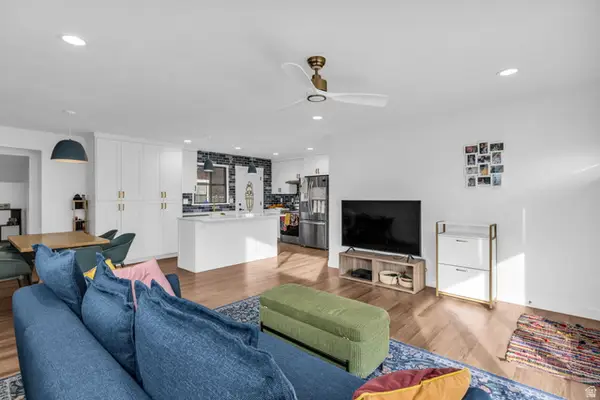 $465,900Active4 beds 1 baths1,286 sq. ft.
$465,900Active4 beds 1 baths1,286 sq. ft.1506 W Goodwin Ave, Salt Lake City, UT 84116
MLS# 2139358Listed by: RANLIFE REAL ESTATE INC

