1133 S 1400 E, Salt Lake City, UT 84105
Local realty services provided by:Better Homes and Gardens Real Estate Momentum
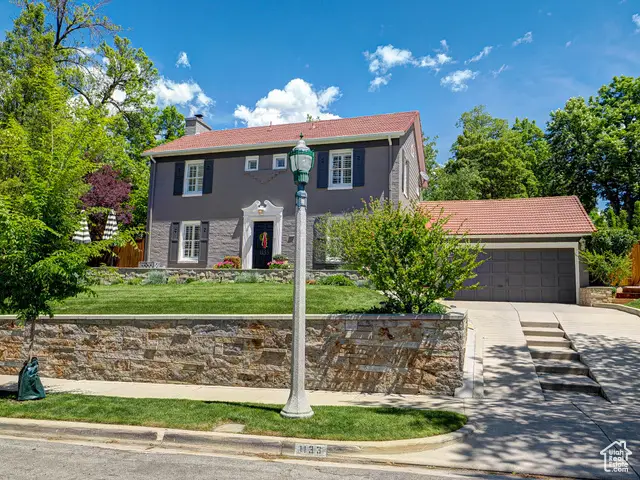
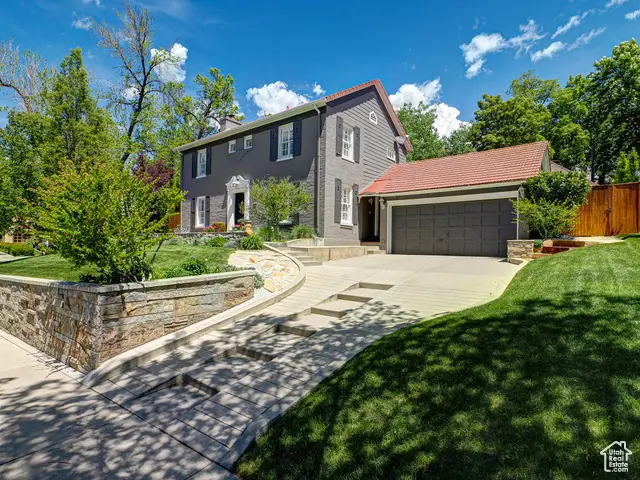
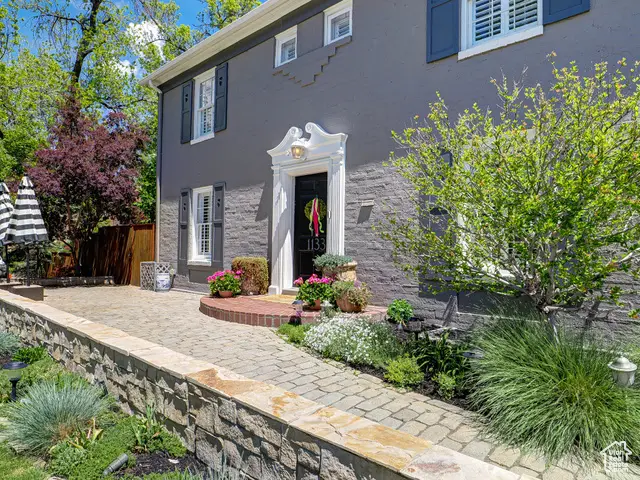
Listed by:heather dallimore
Office:peterson homes
MLS#:2083815
Source:SL
Price summary
- Price:$1,599,000
- Price per sq. ft.:$589.38
About this home
Perfectly situated in Yalecrest between Harvard Avenue and Princeton Avenue, this charming French Normandie style home is one of a kind. True to tradition & taste AND completely up to date. Arches, moulding & character galore! Light-filled and lovingly maintained. Freshly painted inside and out. Recently remodeled to include a spacious chef's kitchen, primary en suite with stunning bath, fireplace & walk-in closet, warm hardwood floors, and secluded yard/patio w/ separate gathering areas and impeccable grounds. Main floor: open chefs kitchen w/ window seat, breakfast bar, and dining area, precious powder room, formal living room with original built-ins, fireplace and Art Deco detailing. Upstairs: three beds and two striking baths. Basement: large theatre/family room including screening system, plus bedroom, bath, laundry. Brand-new carpet and hard surface floor. Loads of extra storage, heated driveway. Listing info provided as a courtesy. Buyer/buyer's agent to verify all listing info including square footage.
Contact an agent
Home facts
- Year built:1937
- Listing Id #:2083815
- Added:97 day(s) ago
- Updated:July 29, 2025 at 08:55 PM
Rooms and interior
- Bedrooms:4
- Total bathrooms:4
- Full bathrooms:2
- Half bathrooms:1
- Living area:2,713 sq. ft.
Heating and cooling
- Cooling:Central Air
- Heating:Forced Air, Gas: Central
Structure and exterior
- Roof:Tile
- Year built:1937
- Building area:2,713 sq. ft.
- Lot area:0.16 Acres
Schools
- High school:East
- Middle school:Clayton
- Elementary school:Uintah
Utilities
- Water:Culinary, Water Connected
- Sewer:Sewer Connected, Sewer: Connected, Sewer: Public
Finances and disclosures
- Price:$1,599,000
- Price per sq. ft.:$589.38
- Tax amount:$5,538
New listings near 1133 S 1400 E
- Open Sat, 12:30 to 2:30pmNew
 $397,330Active2 beds 3 baths1,309 sq. ft.
$397,330Active2 beds 3 baths1,309 sq. ft.1590 S 900 W #1401, Salt Lake City, UT 84104
MLS# 2105245Listed by: KEYSTONE BROKERAGE LLC - New
 $960,000Active4 beds 2 baths2,340 sq. ft.
$960,000Active4 beds 2 baths2,340 sq. ft.3426 S Crestwood Dr E, Salt Lake City, UT 84109
MLS# 2105247Listed by: EAST AVENUE REAL ESTATE, LLC - New
 $329,000Active2 beds 1 baths952 sq. ft.
$329,000Active2 beds 1 baths952 sq. ft.1149 S Foulger St, Salt Lake City, UT 84111
MLS# 2105260Listed by: COMMERCIAL UTAH REAL ESTATE, LLC - Open Sat, 11am to 2pmNew
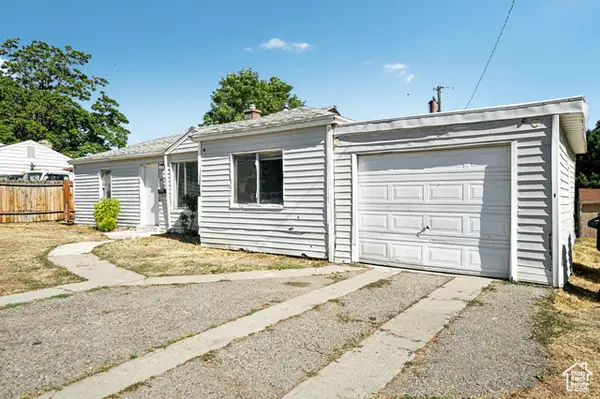 $325,000Active4 beds 1 baths1,044 sq. ft.
$325,000Active4 beds 1 baths1,044 sq. ft.4546 W 5615 S, Salt Lake City, UT 84118
MLS# 2101164Listed by: OMADA REAL ESTATE - New
 $659,900Active4 beds 2 baths1,699 sq. ft.
$659,900Active4 beds 2 baths1,699 sq. ft.3935 S Luetta Dr, Salt Lake City, UT 84124
MLS# 2105223Listed by: EQUITY REAL ESTATE (ADVANTAGE) - New
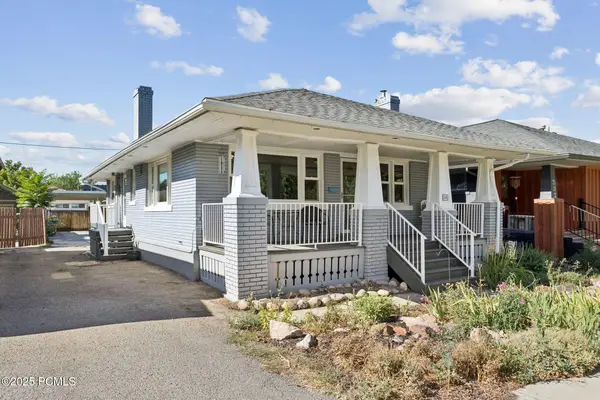 $559,000Active3 beds 1 baths1,560 sq. ft.
$559,000Active3 beds 1 baths1,560 sq. ft.536 E Hollywood Avenue, Salt Lake City, UT 84105
MLS# 12503689Listed by: ENGEL & VOLKERS PARK CITY  $549,000Active3 beds 2 baths2,806 sq. ft.
$549,000Active3 beds 2 baths2,806 sq. ft.6752 E Millcreek Canyon Road Rd S #36, Salt Lake City, UT 84124
MLS# 2100355Listed by: CANNON ASSOCIATES, INC- New
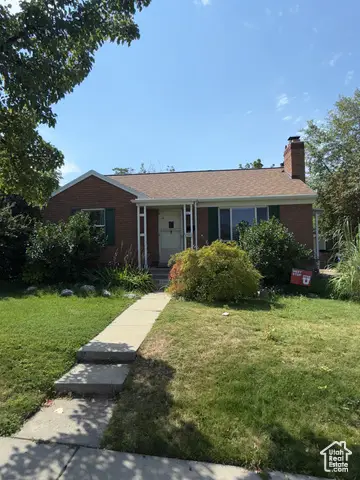 $585,000Active2 beds 2 baths1,726 sq. ft.
$585,000Active2 beds 2 baths1,726 sq. ft.2590 E 2100 S, Salt Lake City, UT 84109
MLS# 2105186Listed by: CONNECT FAST REALTY, LLC - New
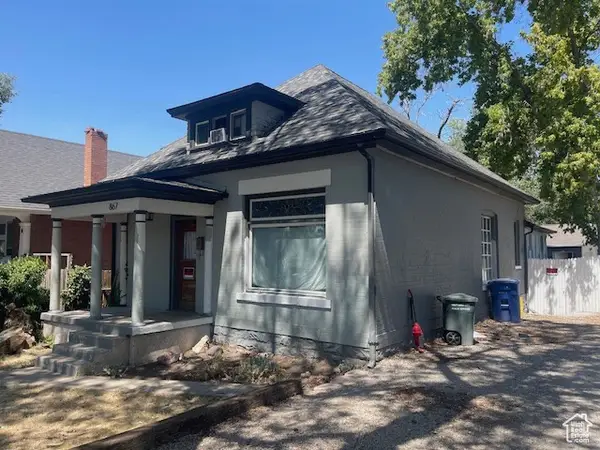 $400,000Active3 beds 1 baths1,943 sq. ft.
$400,000Active3 beds 1 baths1,943 sq. ft.867 E 800 S, Salt Lake City, UT 84102
MLS# 2105189Listed by: FANTIS GROUP REAL ESTATE INC - Open Fri, 3 to 5pmNew
 $2,800,000Active4 beds 5 baths5,340 sq. ft.
$2,800,000Active4 beds 5 baths5,340 sq. ft.1765 E Fort Douglas Cir N, Salt Lake City, UT 84103
MLS# 2105195Listed by: SUMMIT SOTHEBY'S INTERNATIONAL REALTY
