1139 E Sunnyside Ave, Salt Lake City, UT 84102
Local realty services provided by:Better Homes and Gardens Real Estate Momentum
1139 E Sunnyside Ave,Salt Lake City, UT 84102
$588,000
- 2 Beds
- 1 Baths
- 967 sq. ft.
- Single family
- Active
Listed by:vanessa griffith
Office:coldwell banker realty (salt lake-sugar house)
MLS#:2112631
Source:SL
Price summary
- Price:$588,000
- Price per sq. ft.:$608.07
About this home
Set on a quiet street in the heart of the charming 9th & 9th neighborhood, this home combines a modern, updated interior with a truly unique backyard retreat. The zen-inspired garden offers a peaceful escape from city life, featuring a koi pond fed by a natural spring, towering shade trees, a bamboo hedge, and a 300 s/f greenhouse equipped with power, natural gas, and culinary water. Inside, the home lives larger than its square footage suggests, with inviting areas for entertaining and a beautifully updated kitchen tailored for the home chef. This one-of-a-kind property is both peaceful and inspiring. Come experience it for yourself! AC system added in 2022, and 12k of upgrades to the pond system which includes improvements to water control and drainage, new basins, outflow, inflow control and hardscape.
Contact an agent
Home facts
- Year built:1937
- Listing ID #:2112631
- Added:9 day(s) ago
- Updated:September 29, 2025 at 11:02 AM
Rooms and interior
- Bedrooms:2
- Total bathrooms:1
- Living area:967 sq. ft.
Heating and cooling
- Cooling:Central Air
- Heating:Forced Air, Gas: Central
Structure and exterior
- Roof:Asphalt
- Year built:1937
- Building area:967 sq. ft.
- Lot area:0.16 Acres
Schools
- High school:East
- Middle school:Bryant
- Elementary school:Bennion (M Lynn)
Utilities
- Water:Culinary, Water Connected
- Sewer:Sewer Connected, Sewer: Connected, Sewer: Public
Finances and disclosures
- Price:$588,000
- Price per sq. ft.:$608.07
- Tax amount:$2,840
New listings near 1139 E Sunnyside Ave
- New
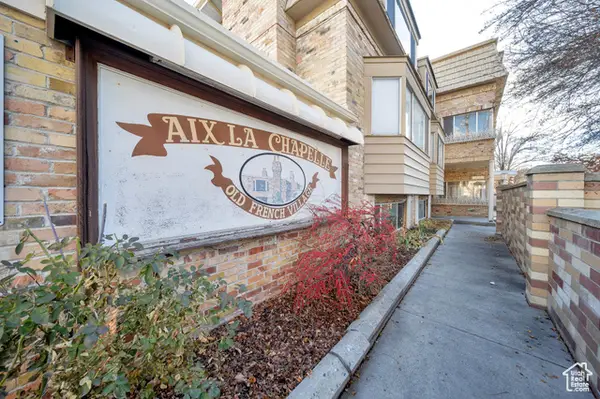 $215,000Active-- beds 1 baths493 sq. ft.
$215,000Active-- beds 1 baths493 sq. ft.2220 E Murray Holladay Rd #122, Salt Lake City, UT 84117
MLS# 2114328Listed by: KW SOUTH VALLEY KELLER WILLIAMS - Open Sat, 2 to 4pmNew
 $1,199,999Active5 beds 3 baths3,185 sq. ft.
$1,199,999Active5 beds 3 baths3,185 sq. ft.447 S 1200 E, Salt Lake City, UT 84102
MLS# 2114310Listed by: ENDURANCE REAL ESTATE, LLC - New
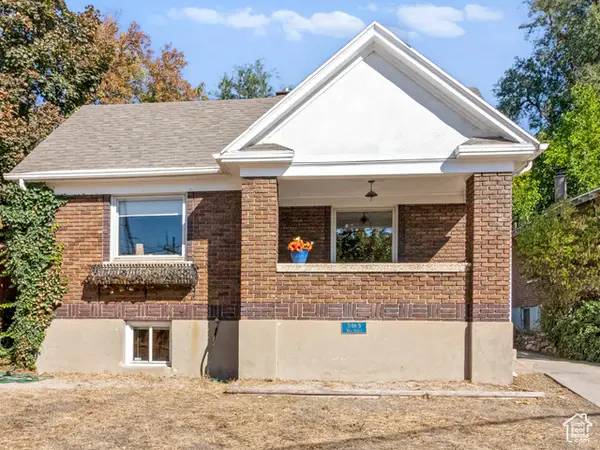 $624,900Active3 beds 2 baths2,098 sq. ft.
$624,900Active3 beds 2 baths2,098 sq. ft.546 N Wall St, Salt Lake City, UT 84103
MLS# 2114286Listed by: URBAN UTAH HOMES & ESTATES, LLC - New
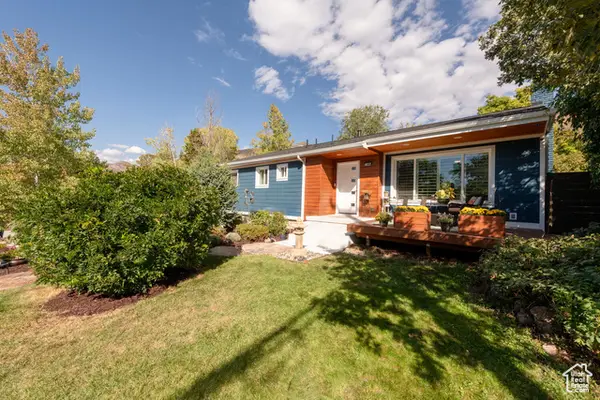 $1,200,000Active6 beds 3 baths3,342 sq. ft.
$1,200,000Active6 beds 3 baths3,342 sq. ft.4107 S Mars Way, Salt Lake City, UT 84124
MLS# 2114264Listed by: PLUMB & COMPANY REALTORS LLP - New
 $460,000Active3 beds 1 baths1,680 sq. ft.
$460,000Active3 beds 1 baths1,680 sq. ft.1031 W Rambler Dr N, Salt Lake City, UT 84116
MLS# 2114062Listed by: RIDGELINE REALTY - New
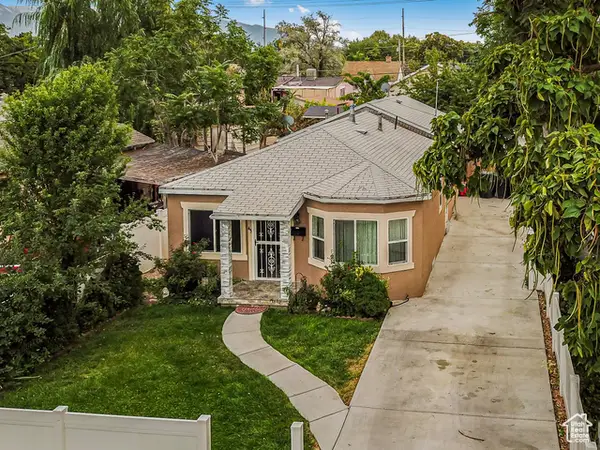 $500,000Active3 beds 2 baths1,382 sq. ft.
$500,000Active3 beds 2 baths1,382 sq. ft.45 W Crystal Ave, Salt Lake City, UT 84115
MLS# 2114261Listed by: JEFFERSON STREET PROPERTIES, LLC - New
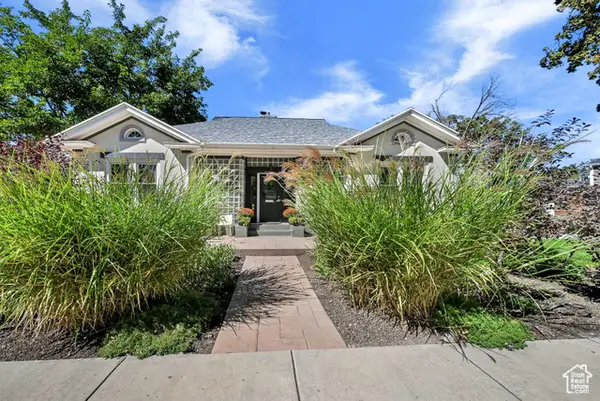 $1,275,000Active3 beds 3 baths3,182 sq. ft.
$1,275,000Active3 beds 3 baths3,182 sq. ft.928 S 1500 St E, Salt Lake City, UT 84105
MLS# 2114201Listed by: COLDWELL BANKER REALTY (SALT LAKE-SUGAR HOUSE) - New
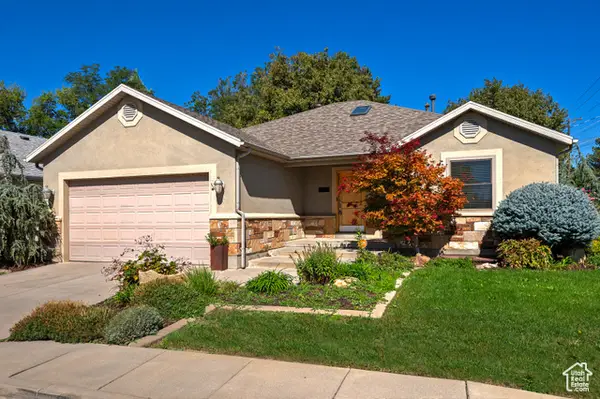 $1,150,000Active4 beds 3 baths3,244 sq. ft.
$1,150,000Active4 beds 3 baths3,244 sq. ft.1689 E Kierstin Pl, Salt Lake City, UT 84108
MLS# 2114187Listed by: UTAH REAL ESTATE PC - New
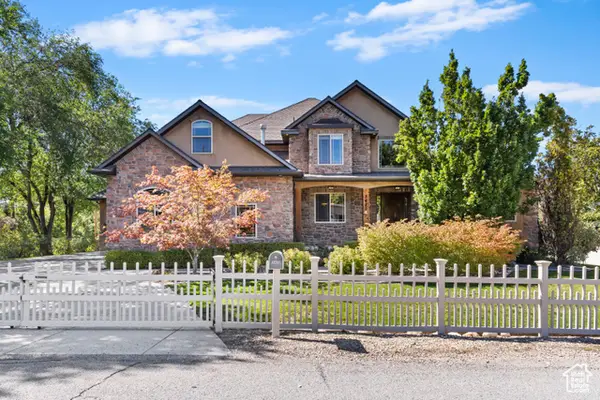 $1,650,000Active4 beds 3 baths5,557 sq. ft.
$1,650,000Active4 beds 3 baths5,557 sq. ft.3420 S Pioneer St, Salt Lake City, UT 84109
MLS# 2114142Listed by: COLDWELL BANKER REALTY (STATION PARK) - New
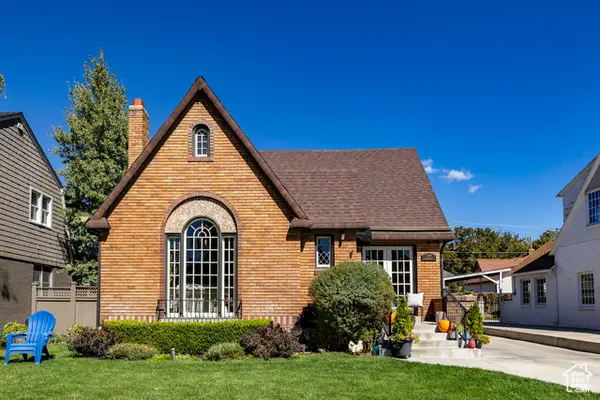 $1,300,000Active4 beds 3 baths2,782 sq. ft.
$1,300,000Active4 beds 3 baths2,782 sq. ft.1769 E Herbert Ave S, Salt Lake City, UT 84108
MLS# 2114113Listed by: SUMMIT SOTHEBY'S INTERNATIONAL REALTY
