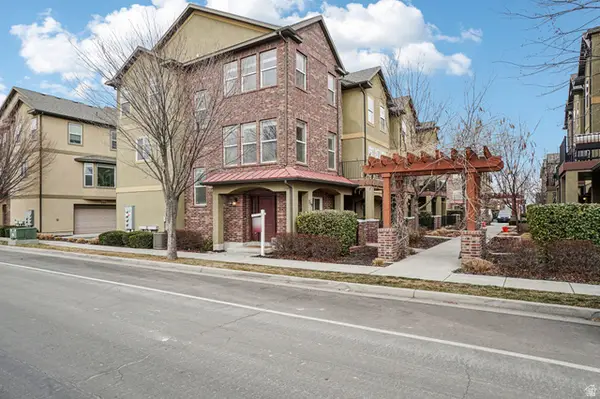1150 E 1700 S, Salt Lake City, UT 84105
Local realty services provided by:Better Homes and Gardens Real Estate Momentum
1150 E 1700 S,Salt Lake City, UT 84105
$605,000
- 2 Beds
- 1 Baths
- 1,522 sq. ft.
- Single family
- Pending
Listed by: clint goode
Office: windermere real estate
MLS#:2112561
Source:SL
Price summary
- Price:$605,000
- Price per sq. ft.:$397.5
About this home
1150 East - "The Art House" A rare World War Iera home blending historic character with modern comfort. Recent, tasteful renovations have refreshed every surface - porches, windows, interiors, and more - making it move-in ready. New roof, furnace, and smart irrigation complete the upgrades. Expansive porches, a private fenced yard, and a hidden, lush greenbelt - fully maintained by this property - create a secluded, park-like retreat rarely found in Salt Lake City. A 3626 ft heated, insulated shop with multiple 220-volt outlets was built to professional specifications. The wooden walls, painted and finished like an art gallery, give it a unique, versatile space that can accommodate almost anything - from a car collection to adventure gear or studio space - with potential as an ADU. Perfect for collectors, artists, entertainers, or adventurers, it's unparalleled for a city property. Steps from Westminster College, McClelland Trail, Sugarhouse dining, coffee shops, and Finn's Diner, this home blends convenience with natural beauty.
Contact an agent
Home facts
- Year built:1914
- Listing ID #:2112561
- Added:146 day(s) ago
- Updated:December 20, 2025 at 08:53 AM
Rooms and interior
- Bedrooms:2
- Total bathrooms:1
- Full bathrooms:1
- Living area:1,522 sq. ft.
Heating and cooling
- Cooling:Central Air
- Heating:Forced Air, Gas: Central
Structure and exterior
- Roof:Asphalt
- Year built:1914
- Building area:1,522 sq. ft.
- Lot area:0.11 Acres
Schools
- High school:Highland
- Middle school:Clayton
- Elementary school:Hawthorne
Utilities
- Water:Culinary, Water Connected
- Sewer:Sewer Connected, Sewer: Connected
Finances and disclosures
- Price:$605,000
- Price per sq. ft.:$397.5
- Tax amount:$2,570
New listings near 1150 E 1700 S
- Open Sat, 1 to 3pmNew
 $519,999Active4 beds 2 baths1,629 sq. ft.
$519,999Active4 beds 2 baths1,629 sq. ft.846 N Starcrest Dr, Salt Lake City, UT 84116
MLS# 2136628Listed by: SUMMIT SOTHEBY'S INTERNATIONAL REALTY - New
 $1,149,000Active5 beds 5 baths3,155 sq. ft.
$1,149,000Active5 beds 5 baths3,155 sq. ft.866 E Roosevelt Ave, Salt Lake City, UT 84105
MLS# 2136629Listed by: UTAH SELECT REALTY PC - New
 $420,000Active2 beds 3 baths1,420 sq. ft.
$420,000Active2 beds 3 baths1,420 sq. ft.238 W Paramount Ave #109, Salt Lake City, UT 84115
MLS# 2136640Listed by: KW SOUTH VALLEY KELLER WILLIAMS - Open Sat, 11am to 2pmNew
 $249,000Active2 beds 1 baths801 sq. ft.
$249,000Active2 beds 1 baths801 sq. ft.438 N Center St W #201, Salt Lake City, UT 84103
MLS# 2136583Listed by: KW SOUTH VALLEY KELLER WILLIAMS - New
 $520,000Active3 beds 2 baths1,848 sq. ft.
$520,000Active3 beds 2 baths1,848 sq. ft.687 E 6th Ave, Salt Lake City, UT 84103
MLS# 2136518Listed by: BERKSHIRE HATHAWAY HOMESERVICES UTAH PROPERTIES (SALT LAKE) - New
 $360,000Active2 beds 2 baths988 sq. ft.
$360,000Active2 beds 2 baths988 sq. ft.4851 Woodbridge Dr #41, Salt Lake City, UT 84117
MLS# 2136520Listed by: SUMMIT SOTHEBY'S INTERNATIONAL REALTY  $585,000Pending3 beds 4 baths1,890 sq. ft.
$585,000Pending3 beds 4 baths1,890 sq. ft.587 E Savvy Cv S #49, Salt Lake City, UT 84107
MLS# 2136517Listed by: COLE WEST REAL ESTATE, LLC $544,900Pending3 beds 3 baths1,718 sq. ft.
$544,900Pending3 beds 3 baths1,718 sq. ft.621 E Eleanor Cv S #36, Salt Lake City, UT 84107
MLS# 2136525Listed by: COLE WEST REAL ESTATE, LLC- Open Fri, 4 to 6pmNew
 $550,000Active3 beds 2 baths1,604 sq. ft.
$550,000Active3 beds 2 baths1,604 sq. ft.1245 E Ridgedale Ln S, Salt Lake City, UT 84106
MLS# 2136505Listed by: KW UTAH REALTORS KELLER WILLIAMS (BRICKYARD) - Open Sat, 11am to 2pmNew
 $475,000Active3 beds 3 baths2,098 sq. ft.
$475,000Active3 beds 3 baths2,098 sq. ft.719 W Kirkbride Ave, Salt Lake City, UT 84119
MLS# 2135938Listed by: OMADA REAL ESTATE

