1155 E Brickyard Rd #902, Salt Lake City, UT 84106
Local realty services provided by:Better Homes and Gardens Real Estate Momentum
Listed by: adam d maack
Office: align complete real estate services llc.
MLS#:2121618
Source:SL
Price summary
- Price:$449,999
- Price per sq. ft.:$279.5
- Monthly HOA dues:$507
About this home
Welcome to unit 902. This adorable brick condo offers single-level living and ADA accommodations in a highly desirable Millcreek area. Nestled within the prestigious Brickyard Condominiums, this spacious condo features a large kitchen, semi-formal dining area, and generous living spaces that flow beautifully for everyday comfort. Enjoy two large bedrooms, including a primary suite updated with granite countertops, ADA-height vanities, and a walk-in closet, plus an additional den/flex area perfect for an office or hobby space. Updated flooring throughout ensures smooth wheelchair accessibility and a seamless feel across the entire home. Step outside to the two covered patios with lovely views of the peaceful pond, mature trees, and sprawling grounds. Convenient parking includes a one-car attached garage and a dedicated stall directly adjacent to the unit. Experience maintenance-free living at its best with the HOA covering all landscaping and grounds maintenance. This community offers incredible amenities, including a newly remodeled in-ground heated pool, fenced playground, and tennis courts. Ideally located in the heart of Millcreek, you're within walking distance to Brickyard Shopping Center, grocery stores, dining, and the new Millcreek City Center. Whether you're entering the market or downsizing, this end-unit, ground-level condo offers comfort, accessibility, and convenience in one perfect package.
Contact an agent
Home facts
- Year built:1978
- Listing ID #:2121618
- Added:98 day(s) ago
- Updated:February 13, 2026 at 12:05 PM
Rooms and interior
- Bedrooms:2
- Total bathrooms:2
- Full bathrooms:1
- Living area:1,610 sq. ft.
Heating and cooling
- Cooling:Central Air
- Heating:Forced Air, Gas: Central
Structure and exterior
- Roof:Asphalt
- Year built:1978
- Building area:1,610 sq. ft.
- Lot area:0.01 Acres
Schools
- High school:Highland
- Middle school:Clayton
- Elementary school:Nibley Park
Utilities
- Water:Culinary, Water Connected
- Sewer:Sewer Connected, Sewer: Connected
Finances and disclosures
- Price:$449,999
- Price per sq. ft.:$279.5
- Tax amount:$2,200
New listings near 1155 E Brickyard Rd #902
- Open Sat, 12 to 3pmNew
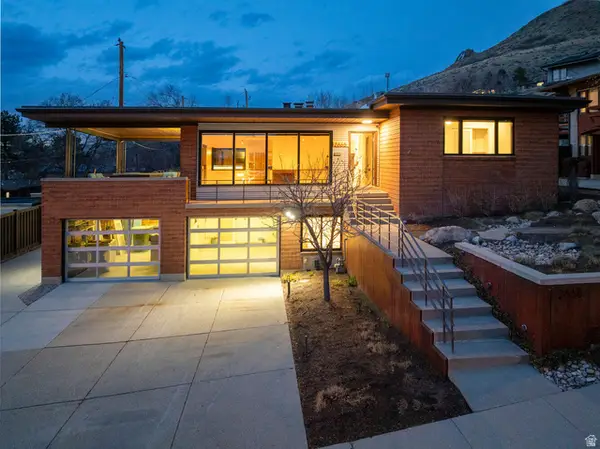 $1,690,000Active4 beds 2 baths2,512 sq. ft.
$1,690,000Active4 beds 2 baths2,512 sq. ft.2665 E 2100 S, Salt Lake City, UT 84109
MLS# 2137020Listed by: MJENSEN REAL ESTATE - New
 $565,000Active5 beds 3 baths2,586 sq. ft.
$565,000Active5 beds 3 baths2,586 sq. ft.6388 S Wakefield Way, Salt Lake City, UT 84118
MLS# 2136970Listed by: FORTE REAL ESTATE, LLC - New
 $510,000Active2 beds 1 baths925 sq. ft.
$510,000Active2 beds 1 baths925 sq. ft.1066 E Wood Ave S, Salt Lake City, UT 84105
MLS# 2136939Listed by: CENTURY 21 EVEREST - Open Sat, 11am to 1pmNew
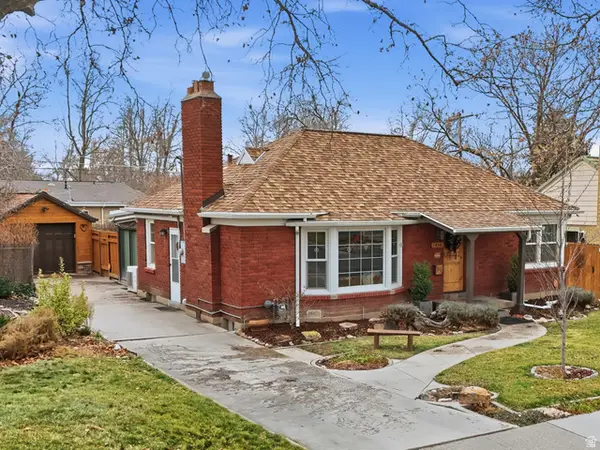 $800,000Active3 beds 2 baths2,455 sq. ft.
$800,000Active3 beds 2 baths2,455 sq. ft.1456 E 3045 S, Salt Lake City, UT 84106
MLS# 2136951Listed by: KW UTAH REALTORS KELLER WILLIAMS (BRICKYARD) - Open Sat, 11am to 1pmNew
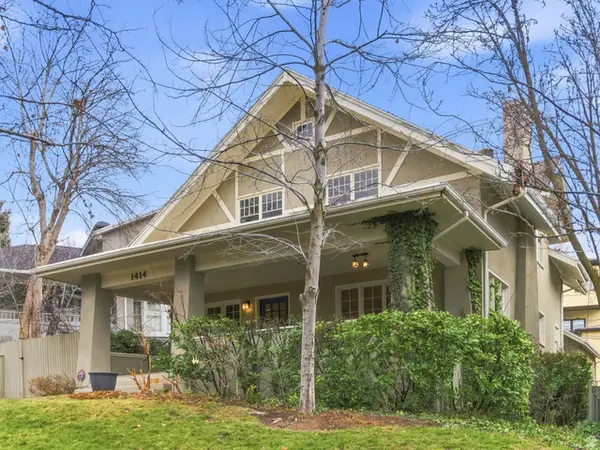 $1,600,000Active5 beds 4 baths3,612 sq. ft.
$1,600,000Active5 beds 4 baths3,612 sq. ft.1414 E Perry Ave, Salt Lake City, UT 84103
MLS# 2136842Listed by: THE GROUP REAL ESTATE, LLC - New
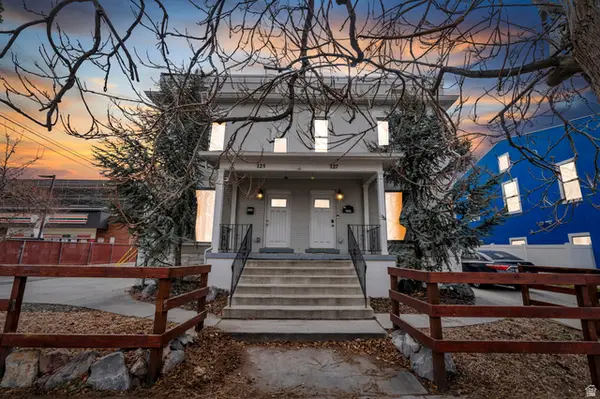 $1,050,000Active10 beds 5 baths4,492 sq. ft.
$1,050,000Active10 beds 5 baths4,492 sq. ft.125 W 800 S, Salt Lake City, UT 84101
MLS# 2136857Listed by: PRIME REAL ESTATE EXPERTS - New
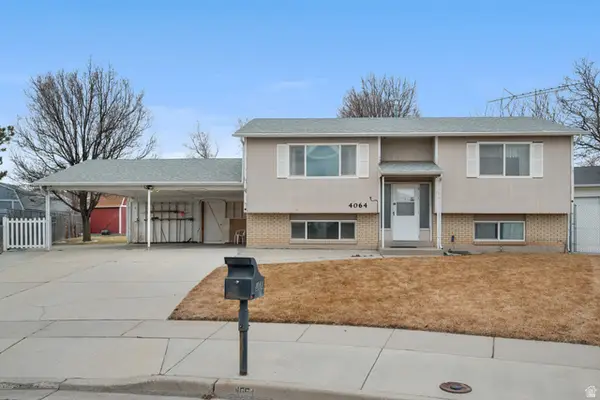 $475,000Active4 beds 2 baths1,787 sq. ft.
$475,000Active4 beds 2 baths1,787 sq. ft.4064 W Aquarius Cir S, Salt Lake City, UT 84118
MLS# 2136813Listed by: WINDSOR REAL ESTATE - New
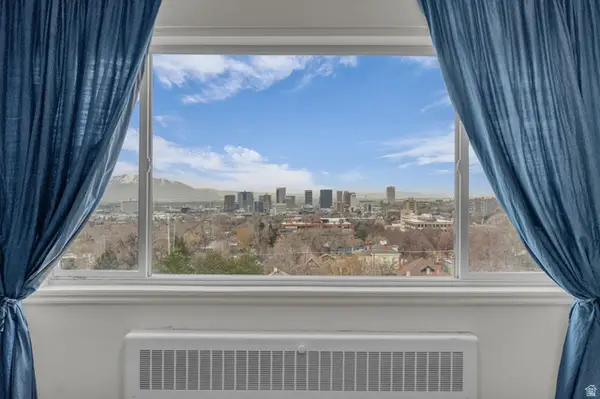 $269,900Active1 beds 1 baths545 sq. ft.
$269,900Active1 beds 1 baths545 sq. ft.130 S 1300 E #804, Salt Lake City, UT 84102
MLS# 2136820Listed by: UTAH'S WISE CHOICE REAL ESTATE - New
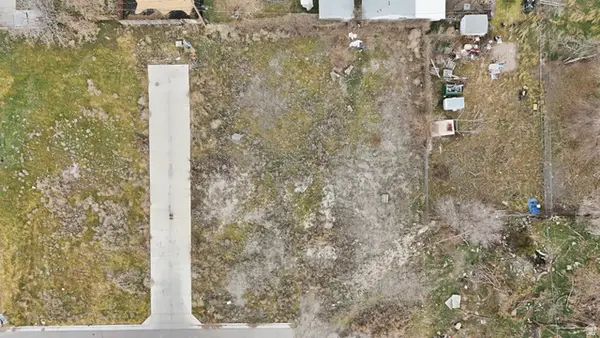 $170,000Active0.14 Acres
$170,000Active0.14 Acres824 W Hoyt Pl, Salt Lake City, UT 84116
MLS# 2136787Listed by: MARKET SOURCE REAL ESTATE LLC - Open Sat, 11am to 1pmNew
 $350,000Active2 beds 1 baths704 sq. ft.
$350,000Active2 beds 1 baths704 sq. ft.808 E 300 S #29, Salt Lake City, UT 84102
MLS# 2136742Listed by: REAL BROKER, LLC

