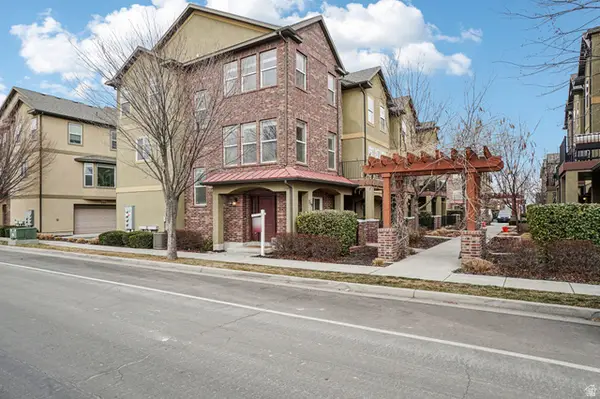1172 S Concord St, Salt Lake City, UT 84104
Local realty services provided by:Better Homes and Gardens Real Estate Momentum
Listed by: kandi sands
Office: equity real estate (prosper group)
MLS#:2118035
Source:SL
Price summary
- Price:$354,900
- Price per sq. ft.:$422.5
About this home
Enjoy main level living in this charming bungalow with an oversized back yard! Excellent location on a nice, quiet street, just minutes from downtown and the SLC airport! This updated home has central A/C, upgraded electrical service, new recessed lighting in the living room, a remodeled kitchen with additional cabinetry, new countertops, a large laundry room, tons of storage and plenty of parking! Enjoy spending time outdoors with a cozy front porch and endless possibilities in the expansive back yard - ideal for gardening, entertaining, or even adding an ADU (zoning allows for attached and detached units). Move-in ready with window coverings, two storage sheds, and all appliances including refrigerator, separate freezer, stainless steel range, in-sink dishwasher, and beautiful front load washer and dryer included! Furniture negotiable! Enjoy the perfect blend of affordability, convenience and opportunity in this cozy home in up-and-coming area! Make sure to check out the 3-D Tour! Buyer to verify all info.
Contact an agent
Home facts
- Year built:1947
- Listing ID #:2118035
- Added:118 day(s) ago
- Updated:December 09, 2025 at 12:54 AM
Rooms and interior
- Bedrooms:2
- Total bathrooms:1
- Full bathrooms:1
- Living area:840 sq. ft.
Heating and cooling
- Cooling:Central Air
- Heating:Gas: Central
Structure and exterior
- Roof:Asphalt
- Year built:1947
- Building area:840 sq. ft.
- Lot area:0.17 Acres
Schools
- High school:None/Other
- Middle school:Glendale
- Elementary school:Parkview
Utilities
- Water:Culinary, Water Connected
- Sewer:Sewer Connected, Sewer: Connected, Sewer: Public
Finances and disclosures
- Price:$354,900
- Price per sq. ft.:$422.5
- Tax amount:$1,528
New listings near 1172 S Concord St
- Open Sat, 1 to 3pmNew
 $519,999Active4 beds 2 baths1,629 sq. ft.
$519,999Active4 beds 2 baths1,629 sq. ft.846 N Starcrest Dr, Salt Lake City, UT 84116
MLS# 2136628Listed by: SUMMIT SOTHEBY'S INTERNATIONAL REALTY - New
 $1,149,000Active5 beds 5 baths3,155 sq. ft.
$1,149,000Active5 beds 5 baths3,155 sq. ft.866 E Roosevelt Ave, Salt Lake City, UT 84105
MLS# 2136629Listed by: UTAH SELECT REALTY PC - New
 $420,000Active2 beds 3 baths1,420 sq. ft.
$420,000Active2 beds 3 baths1,420 sq. ft.238 W Paramount Ave #109, Salt Lake City, UT 84115
MLS# 2136640Listed by: KW SOUTH VALLEY KELLER WILLIAMS - Open Sat, 11am to 2pmNew
 $249,000Active2 beds 1 baths801 sq. ft.
$249,000Active2 beds 1 baths801 sq. ft.438 N Center St W #201, Salt Lake City, UT 84103
MLS# 2136583Listed by: KW SOUTH VALLEY KELLER WILLIAMS - New
 $520,000Active3 beds 2 baths1,848 sq. ft.
$520,000Active3 beds 2 baths1,848 sq. ft.687 E 6th Ave, Salt Lake City, UT 84103
MLS# 2136518Listed by: BERKSHIRE HATHAWAY HOMESERVICES UTAH PROPERTIES (SALT LAKE) - New
 $360,000Active2 beds 2 baths988 sq. ft.
$360,000Active2 beds 2 baths988 sq. ft.4851 Woodbridge Dr #41, Salt Lake City, UT 84117
MLS# 2136520Listed by: SUMMIT SOTHEBY'S INTERNATIONAL REALTY  $585,000Pending3 beds 4 baths1,890 sq. ft.
$585,000Pending3 beds 4 baths1,890 sq. ft.587 E Savvy Cv S #49, Salt Lake City, UT 84107
MLS# 2136517Listed by: COLE WEST REAL ESTATE, LLC $544,900Pending3 beds 3 baths1,718 sq. ft.
$544,900Pending3 beds 3 baths1,718 sq. ft.621 E Eleanor Cv S #36, Salt Lake City, UT 84107
MLS# 2136525Listed by: COLE WEST REAL ESTATE, LLC- Open Fri, 4 to 6pmNew
 $550,000Active3 beds 2 baths1,604 sq. ft.
$550,000Active3 beds 2 baths1,604 sq. ft.1245 E Ridgedale Ln S, Salt Lake City, UT 84106
MLS# 2136505Listed by: KW UTAH REALTORS KELLER WILLIAMS (BRICKYARD) - Open Sat, 11am to 2pmNew
 $475,000Active3 beds 3 baths2,098 sq. ft.
$475,000Active3 beds 3 baths2,098 sq. ft.719 W Kirkbride Ave, Salt Lake City, UT 84119
MLS# 2135938Listed by: OMADA REAL ESTATE

