1176 E Crystal Ave, Salt Lake City, UT 84106
Local realty services provided by:Better Homes and Gardens Real Estate Momentum
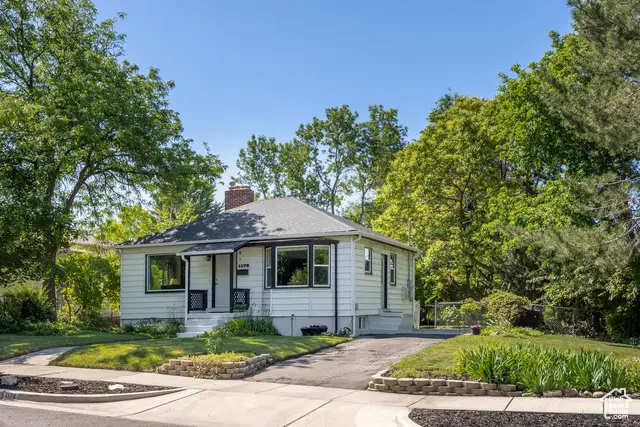
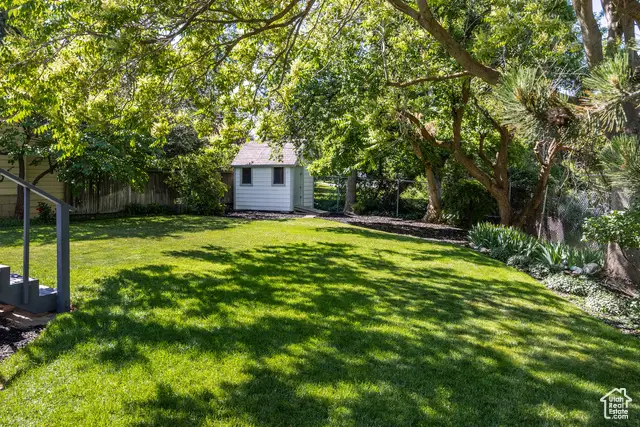
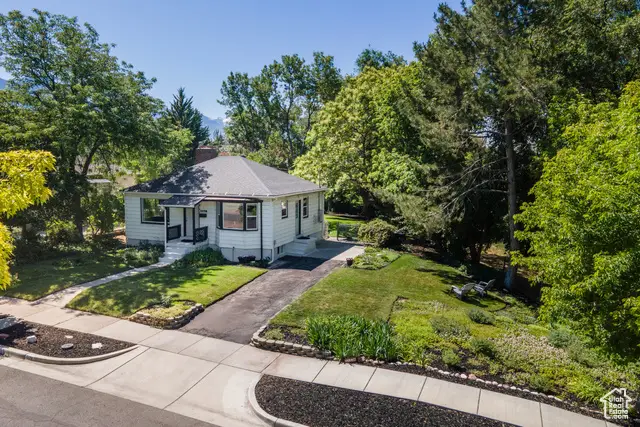
Listed by:marta sloan
Office:summit sotheby's international realty
MLS#:2091373
Source:SL
Price summary
- Price:$545,000
- Price per sq. ft.:$344.07
About this home
This classic bungalow is ready to welcome you home. Nestled in a sought-after Sugar House neighborhood, the privacy and natural setting of this property will be protected for years. Next door you'll find a protected natural open space, a old buried canal that is now filled with mature trees and popular with walkers. Owned and cared for by the same family for 25 years, this home has benefitted from many modern upgrades and improvements. New double-paned windows fill the living areas with natural light, bringing the outdoors in. The layout of the home is designed for flexibility: the main floor has two bedrooms, one of which is currently used as a dining room to take advantage of its easy access to the kitchen and back deck. The kitchen has been updated with white cabinetry, granite tile countertops, and a large bay window with views to the front. Downstairs are three bedrooms, one of which could be used as a rec room, and nearby plumbing lines would make the addition of a second bathroom easy. Thanks to the adjacent protected natural space, this property has a wider frontage than most in the neighborhood, as well as a private shaded retreat in the backyard (including two large storage sheds). Enjoy the benefits of living on a quiet tree-lined street while being just moments away from the heart of Sugar House - famous for its boutique shops, restaurants, Sugar House Park, and a historic library. The location also offers easy access to the Fairmont TRAX Station and the freeway, making trips to ski resorts, hiking, downtown SLC, and the airport a breeze. There is so much to love about this home. With its desirable location, versatile space, and uniquely private lot, you will soon see what makes it so exceptional.
Contact an agent
Home facts
- Year built:1948
- Listing Id #:2091373
- Added:64 day(s) ago
- Updated:August 13, 2025 at 11:02 AM
Rooms and interior
- Bedrooms:4
- Total bathrooms:1
- Full bathrooms:1
- Living area:1,584 sq. ft.
Heating and cooling
- Cooling:Central Air
- Heating:Forced Air, Gas: Central
Structure and exterior
- Roof:Asphalt
- Year built:1948
- Building area:1,584 sq. ft.
- Lot area:0.17 Acres
Schools
- High school:Highland
- Middle school:Hillside
- Elementary school:Nibley Park
Utilities
- Water:Culinary, Water Connected
- Sewer:Sewer Connected, Sewer: Connected, Sewer: Public
Finances and disclosures
- Price:$545,000
- Price per sq. ft.:$344.07
- Tax amount:$2,029
New listings near 1176 E Crystal Ave
- New
 $397,330Active2 beds 3 baths1,309 sq. ft.
$397,330Active2 beds 3 baths1,309 sq. ft.1590 S 900 W #1401, Salt Lake City, UT 84104
MLS# 2105245Listed by: KEYSTONE BROKERAGE LLC - New
 $960,000Active4 beds 2 baths2,340 sq. ft.
$960,000Active4 beds 2 baths2,340 sq. ft.3426 S Crestwood Dr E, Salt Lake City, UT 84109
MLS# 2105247Listed by: EAST AVENUE REAL ESTATE, LLC - New
 $329,000Active2 beds 1 baths952 sq. ft.
$329,000Active2 beds 1 baths952 sq. ft.1149 S Foulger St, Salt Lake City, UT 84111
MLS# 2105260Listed by: COMMERCIAL UTAH REAL ESTATE, LLC - New
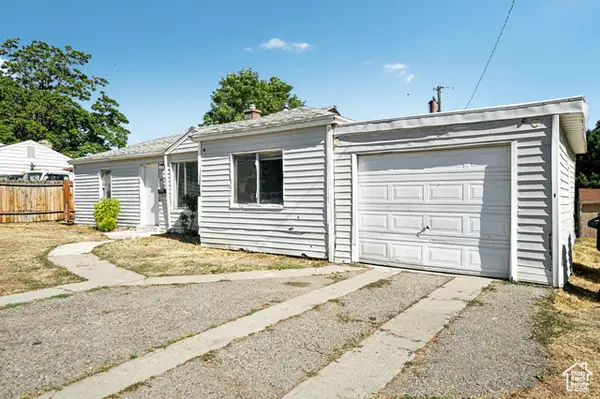 $325,000Active4 beds 1 baths1,044 sq. ft.
$325,000Active4 beds 1 baths1,044 sq. ft.4546 W 5615 S, Salt Lake City, UT 84118
MLS# 2101164Listed by: OMADA REAL ESTATE - New
 $659,900Active4 beds 2 baths1,699 sq. ft.
$659,900Active4 beds 2 baths1,699 sq. ft.3935 S Luetta Dr, Salt Lake City, UT 84124
MLS# 2105223Listed by: EQUITY REAL ESTATE (ADVANTAGE) - New
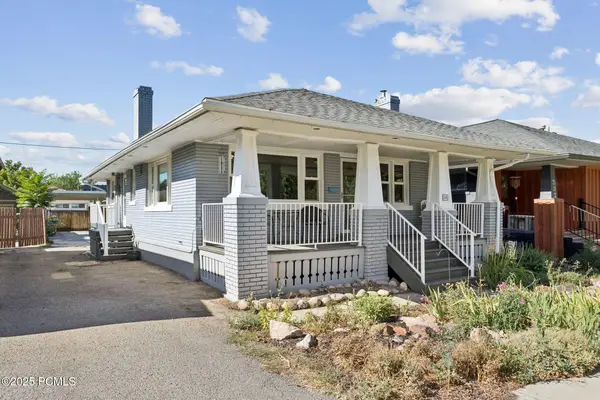 $559,000Active3 beds 1 baths1,560 sq. ft.
$559,000Active3 beds 1 baths1,560 sq. ft.536 E Hollywood Avenue, Salt Lake City, UT 84105
MLS# 12503689Listed by: ENGEL & VOLKERS PARK CITY  $549,000Active3 beds 2 baths2,806 sq. ft.
$549,000Active3 beds 2 baths2,806 sq. ft.6752 E Millcreek Canyon Road Rd S #36, Salt Lake City, UT 84124
MLS# 2100355Listed by: CANNON ASSOCIATES, INC- New
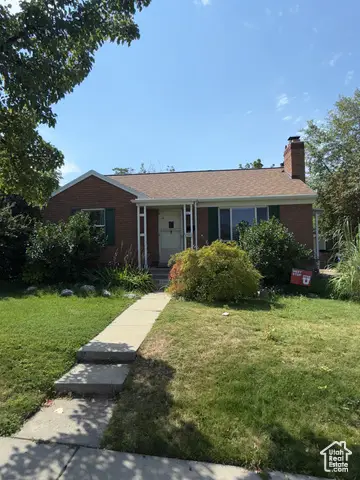 $585,000Active2 beds 2 baths1,726 sq. ft.
$585,000Active2 beds 2 baths1,726 sq. ft.2590 E 2100 S, Salt Lake City, UT 84109
MLS# 2105186Listed by: CONNECT FAST REALTY, LLC - New
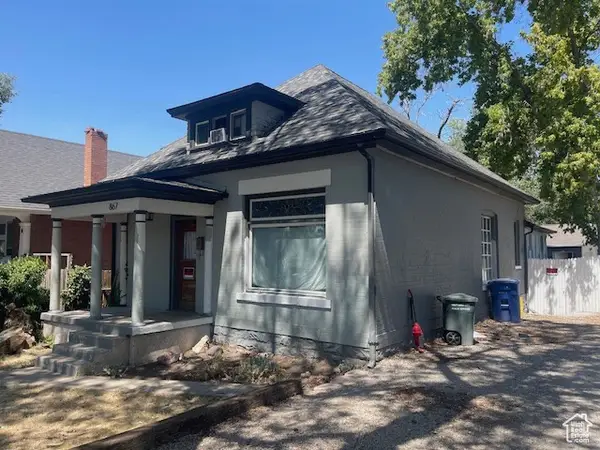 $400,000Active3 beds 1 baths1,943 sq. ft.
$400,000Active3 beds 1 baths1,943 sq. ft.867 E 800 S, Salt Lake City, UT 84102
MLS# 2105189Listed by: FANTIS GROUP REAL ESTATE INC - Open Fri, 3 to 5pmNew
 $2,800,000Active4 beds 5 baths5,340 sq. ft.
$2,800,000Active4 beds 5 baths5,340 sq. ft.1765 E Fort Douglas Cir N, Salt Lake City, UT 84103
MLS# 2105195Listed by: SUMMIT SOTHEBY'S INTERNATIONAL REALTY
