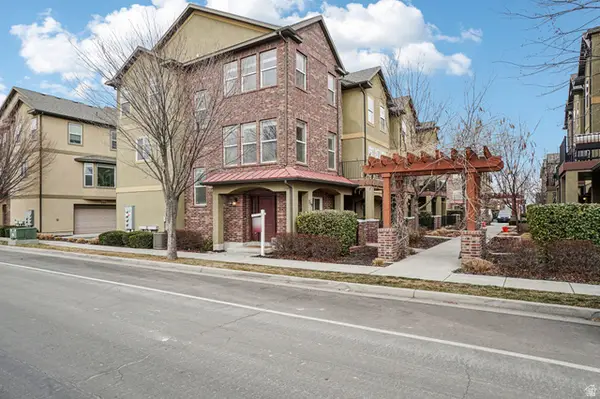1178 N Reveille Cir, Salt Lake City, UT 84116
Local realty services provided by:Better Homes and Gardens Real Estate Momentum
Listed by: lynn b buckway
Office: exit realty success
MLS#:2102566
Source:SL
Price summary
- Price:$679,900
- Price per sq. ft.:$208.62
About this home
** $10,000 Buyer Incentive Towards Closing Costs, Rate Buy-Down and/or Property Enhancements (contact agent for details) ** Wonderfully Charming Home with HUGE 4-Car Tandem Garage, Large Primary Suite, and Fenced Backyard with NO HOA! As one of the largest homes in the area, this diamond in the rough is nestled on a cul-de-sac in a quiet neighborhood. Soaring vaulted ceilings and inescapable natural light surround, and the spacious living room beckons easy conversations by the warmth of the fireplace. Explore further to discover an open concept kitchen, center island, breakfast nook with nearby half bathroom for guests. Joyfully host both casual and formal affairs in the adjoining family room or formal dining room. The enormous primary bedroom dazzles with high ceilings, newer carpet (2023), his-and-hers closets, and an attached en suite with separate shower and tub. Two additional bedrooms and one full bathrooms provide comfortable accommodations for family or guests, while flex space needs are satisfied in the unfinished basement which could be at least 2 more bedrooms and one full bathroom. Relish in the possibilities of the fully fenced-in backyard with RV Parking (and/or future garage/shed). Featuring a sprawling paved patio, covered patio, ample greenspace with water feature, and built-in firepit, there are plenty of areas for entertaining. Other features include: 2nd floor laundry room, NEWER carpet throughout (2023), NEWER bathroom floors (2023), alarm system, video doorbell, video cameras, projector screen, owned water softener, NO HOA, near tennis courts, soccer field, schools, and shopping, and more! Only 7 minutes from the airport, and 10 minutes to downtown SLC! Schedule your private tour today!
Contact an agent
Home facts
- Year built:1996
- Listing ID #:2102566
- Added:194 day(s) ago
- Updated:February 05, 2026 at 09:10 AM
Rooms and interior
- Bedrooms:3
- Total bathrooms:3
- Full bathrooms:2
- Half bathrooms:1
- Living area:3,259 sq. ft.
Heating and cooling
- Cooling:Central Air
- Heating:Forced Air, Gas: Central
Structure and exterior
- Roof:Asphalt
- Year built:1996
- Building area:3,259 sq. ft.
- Lot area:0.26 Acres
Schools
- High school:West
- Middle school:Northwest
- Elementary school:Escalante
Utilities
- Water:Culinary, Water Connected
- Sewer:Sewer Connected, Sewer: Connected, Sewer: Public
Finances and disclosures
- Price:$679,900
- Price per sq. ft.:$208.62
- Tax amount:$3,732
New listings near 1178 N Reveille Cir
- Open Sat, 1 to 3pmNew
 $519,999Active4 beds 2 baths1,629 sq. ft.
$519,999Active4 beds 2 baths1,629 sq. ft.846 N Starcrest Dr, Salt Lake City, UT 84116
MLS# 2136628Listed by: SUMMIT SOTHEBY'S INTERNATIONAL REALTY - New
 $1,149,000Active5 beds 5 baths3,155 sq. ft.
$1,149,000Active5 beds 5 baths3,155 sq. ft.866 E Roosevelt Ave, Salt Lake City, UT 84105
MLS# 2136629Listed by: UTAH SELECT REALTY PC - New
 $420,000Active2 beds 3 baths1,420 sq. ft.
$420,000Active2 beds 3 baths1,420 sq. ft.238 W Paramount Ave #109, Salt Lake City, UT 84115
MLS# 2136640Listed by: KW SOUTH VALLEY KELLER WILLIAMS - Open Sat, 11am to 2pmNew
 $249,000Active2 beds 1 baths801 sq. ft.
$249,000Active2 beds 1 baths801 sq. ft.438 N Center St W #201, Salt Lake City, UT 84103
MLS# 2136583Listed by: KW SOUTH VALLEY KELLER WILLIAMS - New
 $520,000Active3 beds 2 baths1,848 sq. ft.
$520,000Active3 beds 2 baths1,848 sq. ft.687 E 6th Ave, Salt Lake City, UT 84103
MLS# 2136518Listed by: BERKSHIRE HATHAWAY HOMESERVICES UTAH PROPERTIES (SALT LAKE) - New
 $360,000Active2 beds 2 baths988 sq. ft.
$360,000Active2 beds 2 baths988 sq. ft.4851 Woodbridge Dr #41, Salt Lake City, UT 84117
MLS# 2136520Listed by: SUMMIT SOTHEBY'S INTERNATIONAL REALTY  $585,000Pending3 beds 4 baths1,890 sq. ft.
$585,000Pending3 beds 4 baths1,890 sq. ft.587 E Savvy Cv S #49, Salt Lake City, UT 84107
MLS# 2136517Listed by: COLE WEST REAL ESTATE, LLC $544,900Pending3 beds 3 baths1,718 sq. ft.
$544,900Pending3 beds 3 baths1,718 sq. ft.621 E Eleanor Cv S #36, Salt Lake City, UT 84107
MLS# 2136525Listed by: COLE WEST REAL ESTATE, LLC- Open Fri, 4 to 6pmNew
 $550,000Active3 beds 2 baths1,604 sq. ft.
$550,000Active3 beds 2 baths1,604 sq. ft.1245 E Ridgedale Ln S, Salt Lake City, UT 84106
MLS# 2136505Listed by: KW UTAH REALTORS KELLER WILLIAMS (BRICKYARD) - Open Sat, 11am to 2pmNew
 $475,000Active3 beds 3 baths2,098 sq. ft.
$475,000Active3 beds 3 baths2,098 sq. ft.719 W Kirkbride Ave, Salt Lake City, UT 84119
MLS# 2135938Listed by: OMADA REAL ESTATE

