1201 E Wilmington Ave S #206, Salt Lake City, UT 84106
Local realty services provided by:Better Homes and Gardens Real Estate Momentum
Listed by: chris sidwell
Office: summit sotheby's international realty
MLS#:2100949
Source:SL
Price summary
- Price:$1,100,000
- Price per sq. ft.:$613.5
- Monthly HOA dues:$475
About this home
Step into timeless elegance in the heart of Sugar House. This refined residence offers a rare blend of sophistication and urban convenience, perfectly situated just moments from the serenity of Sugar House Park. Enjoy morning walks beneath mature trees, peaceful lake views, and the vibrant energy of a walkable community-all just steps from your door. Inside, high-end finishes abound: sleek quartz countertops, custom cabinetry, and rich flooring elevate every inch of the living space. Secure building access and private, covered parking provide peace of mind, while large windows bathe the interior in natural light and frame picturesque treetop views. Ideally located with quick access to I-80 and I-215, and just minutes from the University of Utah and Westminster College, this is a rare opportunity to live where elegance, convenience, and lifestyle beautifully converge.
Contact an agent
Home facts
- Year built:2015
- Listing ID #:2100949
- Added:203 day(s) ago
- Updated:February 13, 2026 at 07:55 PM
Rooms and interior
- Bedrooms:2
- Total bathrooms:2
- Full bathrooms:2
- Living area:1,793 sq. ft.
Heating and cooling
- Cooling:Central Air
- Heating:Gas: Central
Structure and exterior
- Roof:Rubber
- Year built:2015
- Building area:1,793 sq. ft.
- Lot area:0.01 Acres
Schools
- High school:Highland
- Middle school:Clayton
- Elementary school:Hawthorne
Utilities
- Water:Culinary, Water Connected
- Sewer:Sewer Connected, Sewer: Connected, Sewer: Public
Finances and disclosures
- Price:$1,100,000
- Price per sq. ft.:$613.5
- Tax amount:$5,660
New listings near 1201 E Wilmington Ave S #206
- New
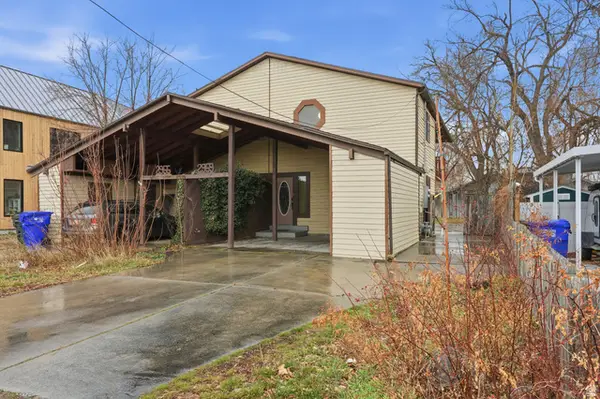 $389,000Active2 beds 3 baths1,544 sq. ft.
$389,000Active2 beds 3 baths1,544 sq. ft.2959 S Adams St W, Salt Lake City, UT 84115
MLS# 2137088Listed by: MARKET SOURCE REAL ESTATE LLC - Open Sat, 12 to 2pmNew
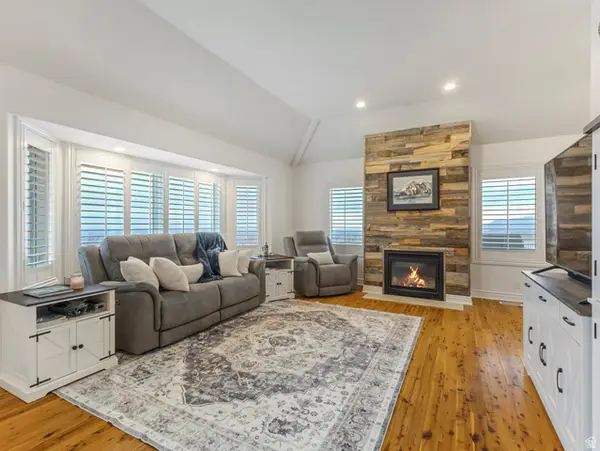 $1,150,000Active3 beds 3 baths3,048 sq. ft.
$1,150,000Active3 beds 3 baths3,048 sq. ft.2522 S Scenic Dr E, Salt Lake City, UT 84109
MLS# 2137102Listed by: WINDERMERE REAL ESTATE (PARK CITY) - New
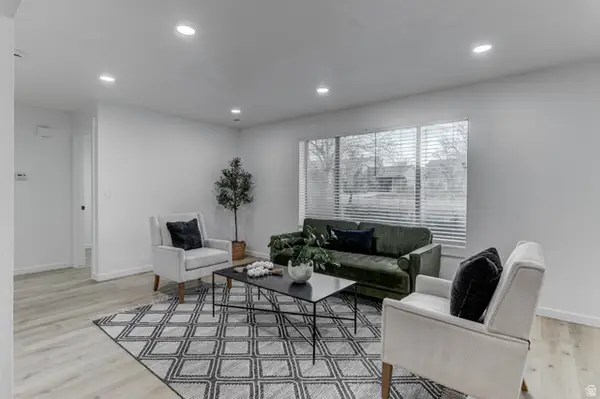 $250,000Active2 beds 1 baths776 sq. ft.
$250,000Active2 beds 1 baths776 sq. ft.1861 W 600 N #7, Salt Lake City, UT 84116
MLS# 2137106Listed by: CENTURY 21 EVEREST - Open Sat, 10:30am to 12:30pmNew
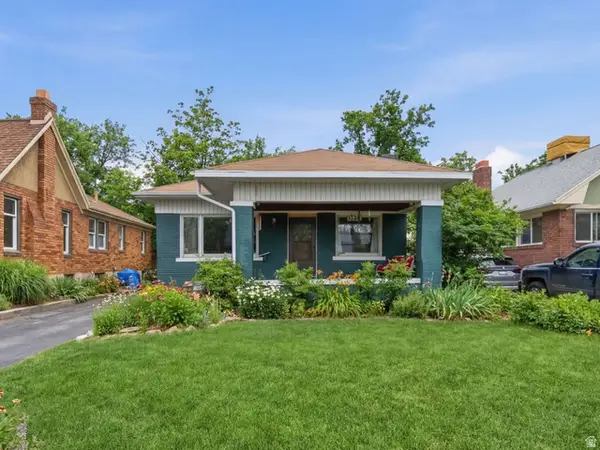 $525,000Active3 beds 1 baths1,440 sq. ft.
$525,000Active3 beds 1 baths1,440 sq. ft.1450 E 1700 S, Salt Lake City, UT 84105
MLS# 2137113Listed by: COLDWELL BANKER REALTY (SALT LAKE-SUGAR HOUSE) - New
 $1,150,000Active3 beds 3 baths3,048 sq. ft.
$1,150,000Active3 beds 3 baths3,048 sq. ft.2522 S Scenic Drive, Salt Lake City, UT 84109
MLS# 12600559Listed by: WINDERMERE RE UTAH - PARK CITY - New
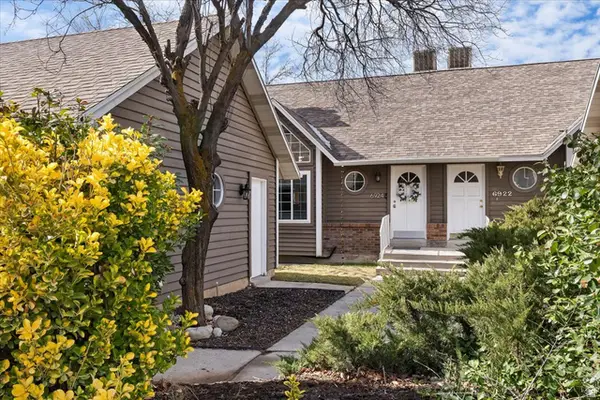 $595,000Active3 beds 3 baths1,995 sq. ft.
$595,000Active3 beds 3 baths1,995 sq. ft.6924 S Hillside Village Cir, Salt Lake City, UT 84121
MLS# 2137040Listed by: MASTERS UTAH REAL ESTATE - Open Sat, 12 to 3pmNew
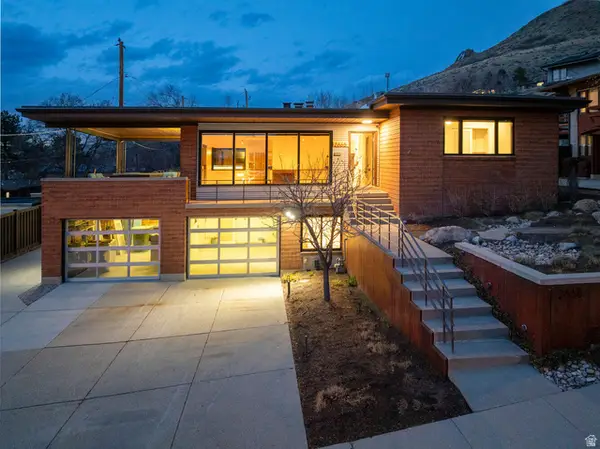 $1,690,000Active4 beds 2 baths2,512 sq. ft.
$1,690,000Active4 beds 2 baths2,512 sq. ft.2665 E 2100 S, Salt Lake City, UT 84109
MLS# 2137020Listed by: MJENSEN REAL ESTATE - New
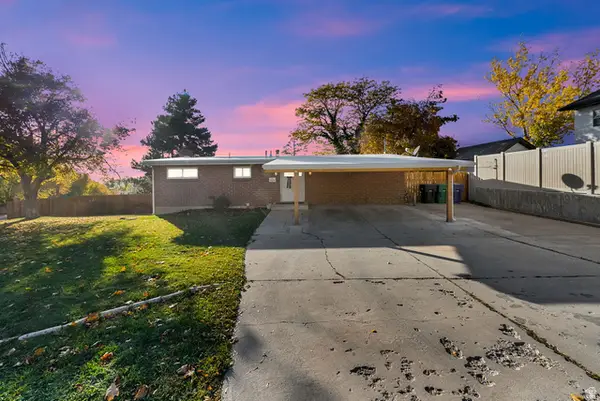 $725,000Active4 beds 2 baths2,539 sq. ft.
$725,000Active4 beds 2 baths2,539 sq. ft.4428 S 3065 E, Salt Lake City, UT 84124
MLS# 2136983Listed by: JUPIDOOR LLC - New
 $565,000Active5 beds 3 baths2,586 sq. ft.
$565,000Active5 beds 3 baths2,586 sq. ft.6388 S Wakefield Way, Salt Lake City, UT 84118
MLS# 2136970Listed by: FORTE REAL ESTATE, LLC - New
 $510,000Active2 beds 1 baths925 sq. ft.
$510,000Active2 beds 1 baths925 sq. ft.1066 E Wood Ave S, Salt Lake City, UT 84105
MLS# 2136939Listed by: CENTURY 21 EVEREST

