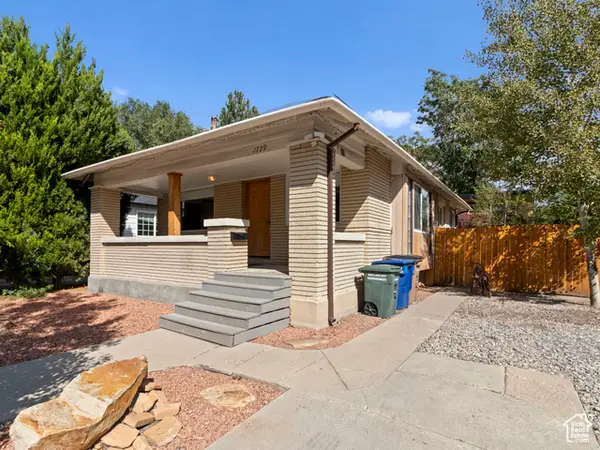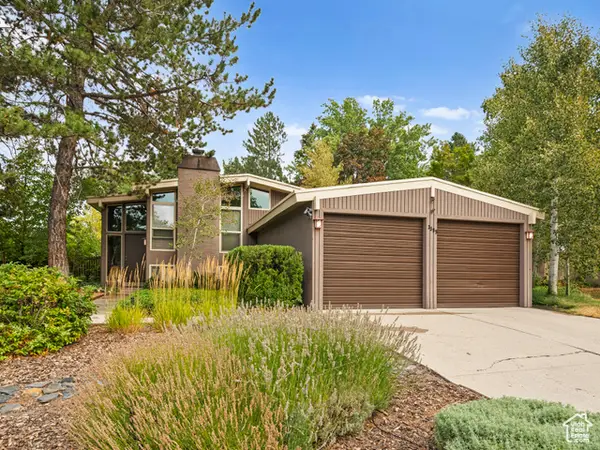1229 S 800 E, Salt Lake City, UT 84105
Local realty services provided by:Better Homes and Gardens Real Estate Momentum
1229 S 800 E,Salt Lake City, UT 84105
$1,350,000
- 4 Beds
- 4 Baths
- 2,072 sq. ft.
- Multi-family
- Active
Listed by:camilla granasen
Office:homeworks property lab, llc.
MLS#:2056609
Source:SL
Price summary
- Price:$1,350,000
- Price per sq. ft.:$651.54
About this home
Located in what we'd say is one of the most sought-after, accessible, and beautiful neighborhoods of Salt Lake City, this 9th & 9th fourplex has been remodeled to utter perfection, both inside and out, creating an incredible investment opportunity for those on the hunt. A sleek, black brick exterior is complemented by minimal and low-maintenance landscaping in common areas, as well as for each of the small exterior spaces, separated by tasteful wood partitions to lend privacy for residents. Additionally, each unit comes with a storage space on the back of the property, ideal for outdoor gear, bicycles, or other stored needs. Inside, however, is where this fourplex truly shines. Unlike typical multi-family properties, there were no corners cut in the renovation here: each of the four 600 square foot units is modern and minimal with thoughtful design choices that lend themselves to a bright and open space (despite the tidy dimensions). Kitchens include new appliances designed for small spaces, including a dishwasher, alongside shelving and ample cupboard space. Everything here from flooring to finishes and fixtures was tastefully chosen, and residents can take advantage of features like in-unit washer/dryers and updated air conditioning and water heaters. Each unit comes with a dedicated parking space behind the property, as well as ample street parking, and with Liberty Park, countless local restaurants, and local shopping within just a couple blocks' distance, it's likely that you'll have a waiting list of hopeful tenants. In other words? A MOST sound investment property.
Contact an agent
Home facts
- Year built:1962
- Listing ID #:2056609
- Added:257 day(s) ago
- Updated:September 18, 2025 at 10:55 AM
Rooms and interior
- Bedrooms:4
- Total bathrooms:4
- Living area:2,072 sq. ft.
Heating and cooling
- Heating:Gas: Central, Wall Furnace
Structure and exterior
- Roof:Aluminium
- Year built:1962
- Building area:2,072 sq. ft.
- Lot area:0.18 Acres
Schools
- High school:East
- Middle school:Clayton
- Elementary school:Emerson
Utilities
- Water:Culinary, Water Connected
- Sewer:Sewer Connected, Sewer: Connected, Sewer: Public
Finances and disclosures
- Price:$1,350,000
- Price per sq. ft.:$651.54
- Tax amount:$5,699
New listings near 1229 S 800 E
- New
 $849,900Active2 beds 2 baths1,643 sq. ft.
$849,900Active2 beds 2 baths1,643 sq. ft.245 N Vine St W #903, Salt Lake City, UT 84103
MLS# 2112231Listed by: KW SALT LAKE CITY KELLER WILLIAMS REAL ESTATE - Open Sat, 1 to 3pmNew
 $449,500Active4 beds 2 baths1,960 sq. ft.
$449,500Active4 beds 2 baths1,960 sq. ft.4865 S Townsend Way, Salt Lake City, UT 84118
MLS# 2112199Listed by: ATTENTION TO DETAIL REALTY LLC - Open Sat, 12 to 3pmNew
 $489,000Active4 beds 2 baths2,070 sq. ft.
$489,000Active4 beds 2 baths2,070 sq. ft.557 N 1300 W, Salt Lake City, UT 84116
MLS# 2112155Listed by: REDFIN CORPORATION - Open Sat, 11am to 3pmNew
 $679,900Active2 beds 2 baths1,681 sq. ft.
$679,900Active2 beds 2 baths1,681 sq. ft.1729 S Roberta St S, Salt Lake City, UT 84115
MLS# 2112134Listed by: URBAN UTAH HOMES & ESTATES, LLC - Open Sat, 2 to 4pmNew
 $785,000Active5 beds 3 baths3,172 sq. ft.
$785,000Active5 beds 3 baths3,172 sq. ft.5100 S Woodmont Dr E, Salt Lake City, UT 84117
MLS# 2112136Listed by: SUMMIT SOTHEBY'S INTERNATIONAL REALTY - New
 $695,000Active2 beds 1 baths900 sq. ft.
$695,000Active2 beds 1 baths900 sq. ft.2148 N Pinecrest Canyon Road, Salt Lake City, UT 84108
MLS# 12504148Listed by: BHHS UTAH PROPERTIES - SV - Open Sat, 1 to 3pmNew
 $749,900Active4 beds 2 baths1,807 sq. ft.
$749,900Active4 beds 2 baths1,807 sq. ft.1748 E Garfield Ave, Salt Lake City, UT 84108
MLS# 2112101Listed by: BROUGH REALTY 2 LLC - Open Sat, 12 to 2pmNew
 $1,290,000Active3 beds 3 baths3,444 sq. ft.
$1,290,000Active3 beds 3 baths3,444 sq. ft.1532 E Blaine Ave S, Salt Lake City, UT 84105
MLS# 2112111Listed by: MARKET SOURCE REAL ESTATE LLC - New
 $749,900Active4 beds 2 baths2,375 sq. ft.
$749,900Active4 beds 2 baths2,375 sq. ft.3599 E Avondale Dr S, Salt Lake City, UT 84121
MLS# 2112112Listed by: URBAN UTAH HOMES & ESTATES, LLC - New
 $1,100,000Active3 beds 5 baths2,959 sq. ft.
$1,100,000Active3 beds 5 baths2,959 sq. ft.443 W 400 N #301, Salt Lake City, UT 84103
MLS# 2111484Listed by: COLE WEST REAL ESTATE, LLC
