123 E 2nd Ave N #1211, Salt Lake City, UT 84103
Local realty services provided by:Better Homes and Gardens Real Estate Momentum
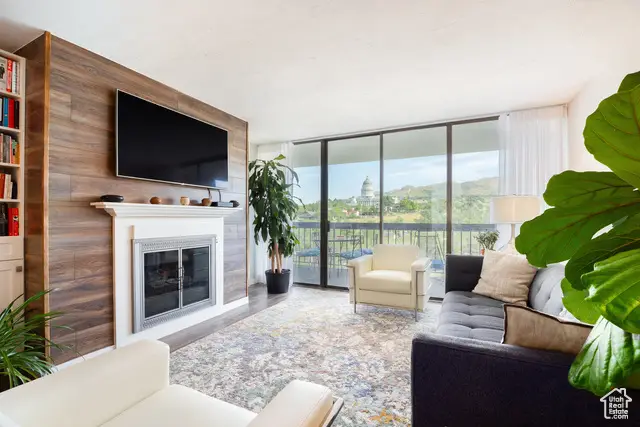
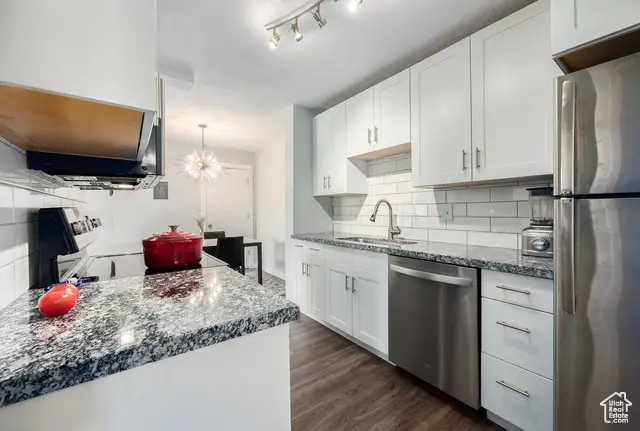
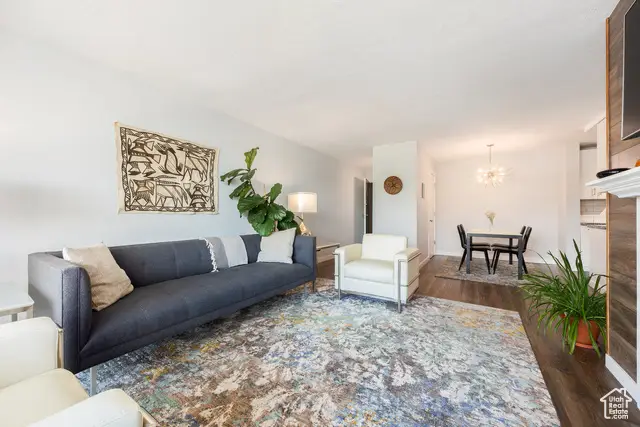
Listed by:brian jensen
Office:summit sotheby's international realty
MLS#:2089902
Source:SL
Price summary
- Price:$510,000
- Price per sq. ft.:$515.15
- Monthly HOA dues:$562
About this home
Near-penthouse level pied--terre home in the heart of Salt Lake City with floor to ceiling windows and walkout balcony. Your guests are greeted with refined elegance and breath catching view of the State Capitol and upper avenues. Between downtown and Memory Grove, this impeccably furnished high-rise condo features updated kitchen with white cabinets, granite, stainless appliances. Laminate wood floors, smart thermostat, gas fireplace, custom bookcases and sheer drapes in living room; silk drapes and top grade carpet in bedrooms. Purchase includes Bosch washer/dryer, refrigerator, like-new Mid Century Modern style living room, dining room, and patio furniture, Room & Board bedroom sets, 54" TV, Karastan rugs. Pristine condition. Safe and secure Canyon Road Towers offers classic entry, tennis, pickleball, pool and spa, storage and underground parking, exercise and social room. Near galleries, museums, restaurants, City Creek shopping, and Utah State Capitol. Easy access to the U, Westminster University, Hospitals and Salt Lake City International Airport. Enjoy nearby City Creek Canyon, picnic in Memorial Grove Park and hike or bike Bonneville Shoreline trail. See to appreciate this upscale home, spectacular view, location.
Contact an agent
Home facts
- Year built:1976
- Listing Id #:2089902
- Added:70 day(s) ago
- Updated:July 08, 2025 at 10:44 PM
Rooms and interior
- Bedrooms:2
- Total bathrooms:2
- Full bathrooms:2
- Living area:990 sq. ft.
Heating and cooling
- Cooling:Central Air
- Heating:Forced Air, Heat Pump
Structure and exterior
- Roof:Flat, Rubber
- Year built:1976
- Building area:990 sq. ft.
- Lot area:0.01 Acres
Schools
- High school:West
- Middle school:Bryant
- Elementary school:Ensign
Utilities
- Water:Culinary, Water Connected
- Sewer:Sewer Connected, Sewer: Connected, Sewer: Public
Finances and disclosures
- Price:$510,000
- Price per sq. ft.:$515.15
- Tax amount:$2,352
New listings near 123 E 2nd Ave N #1211
- New
 $397,330Active2 beds 3 baths1,309 sq. ft.
$397,330Active2 beds 3 baths1,309 sq. ft.1590 S 900 W #1401, Salt Lake City, UT 84104
MLS# 2105245Listed by: KEYSTONE BROKERAGE LLC - New
 $960,000Active4 beds 2 baths2,340 sq. ft.
$960,000Active4 beds 2 baths2,340 sq. ft.3426 S Crestwood Dr E, Salt Lake City, UT 84109
MLS# 2105247Listed by: EAST AVENUE REAL ESTATE, LLC - New
 $329,000Active2 beds 1 baths952 sq. ft.
$329,000Active2 beds 1 baths952 sq. ft.1149 S Foulger St, Salt Lake City, UT 84111
MLS# 2105260Listed by: COMMERCIAL UTAH REAL ESTATE, LLC - New
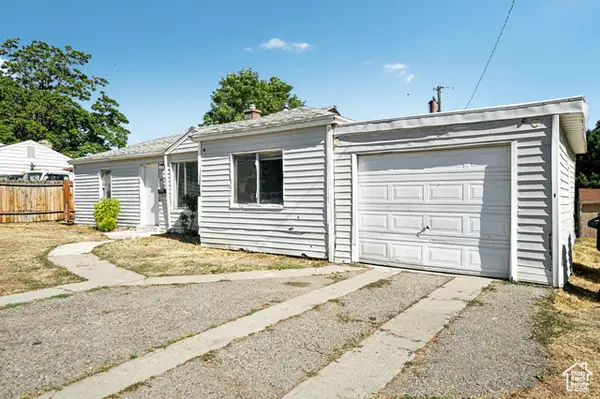 $325,000Active4 beds 1 baths1,044 sq. ft.
$325,000Active4 beds 1 baths1,044 sq. ft.4546 W 5615 S, Salt Lake City, UT 84118
MLS# 2101164Listed by: OMADA REAL ESTATE - New
 $659,900Active4 beds 2 baths1,699 sq. ft.
$659,900Active4 beds 2 baths1,699 sq. ft.3935 S Luetta Dr, Salt Lake City, UT 84124
MLS# 2105223Listed by: EQUITY REAL ESTATE (ADVANTAGE) - New
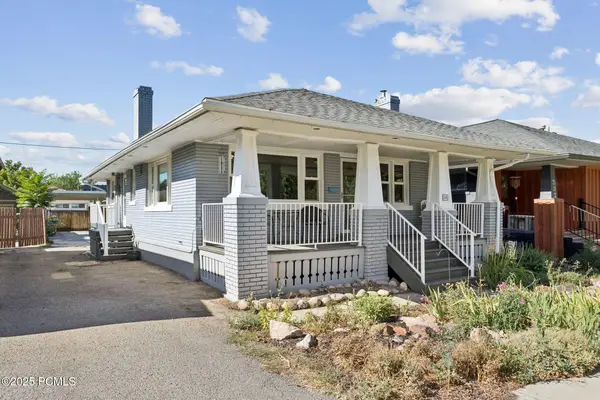 $559,000Active3 beds 1 baths1,560 sq. ft.
$559,000Active3 beds 1 baths1,560 sq. ft.536 E Hollywood Avenue, Salt Lake City, UT 84105
MLS# 12503689Listed by: ENGEL & VOLKERS PARK CITY  $549,000Active3 beds 2 baths2,806 sq. ft.
$549,000Active3 beds 2 baths2,806 sq. ft.6752 E Millcreek Canyon Road Rd S #36, Salt Lake City, UT 84124
MLS# 2100355Listed by: CANNON ASSOCIATES, INC- New
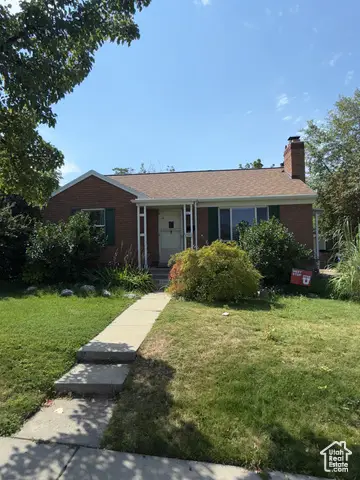 $585,000Active2 beds 2 baths1,726 sq. ft.
$585,000Active2 beds 2 baths1,726 sq. ft.2590 E 2100 S, Salt Lake City, UT 84109
MLS# 2105186Listed by: CONNECT FAST REALTY, LLC - New
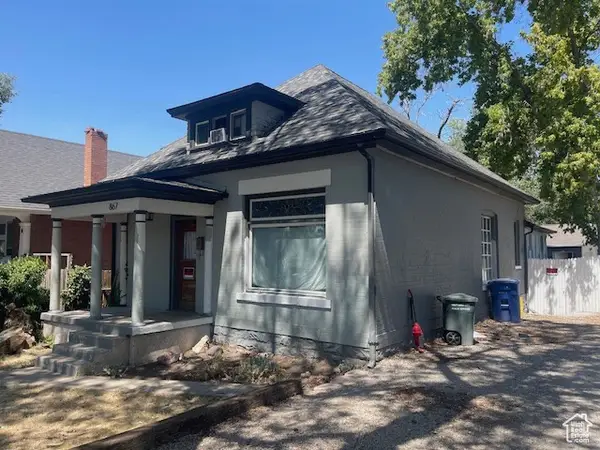 $400,000Active3 beds 1 baths1,943 sq. ft.
$400,000Active3 beds 1 baths1,943 sq. ft.867 E 800 S, Salt Lake City, UT 84102
MLS# 2105189Listed by: FANTIS GROUP REAL ESTATE INC - Open Fri, 3 to 5pmNew
 $2,800,000Active4 beds 5 baths5,340 sq. ft.
$2,800,000Active4 beds 5 baths5,340 sq. ft.1765 E Fort Douglas Cir N, Salt Lake City, UT 84103
MLS# 2105195Listed by: SUMMIT SOTHEBY'S INTERNATIONAL REALTY
