- BHGRE®
- Utah
- Salt Lake City
- 1240 S 400 E
1240 S 400 E, Salt Lake City, UT 84111
Local realty services provided by:Better Homes and Gardens Real Estate Momentum
1240 S 400 E,Salt Lake City, UT 84111
$699,800
- 3 Beds
- 3 Baths
- 1,822 sq. ft.
- Single family
- Pending
Listed by: christopher hunlow
Office: coldwell banker realty (union heights)
MLS#:2119038
Source:SL
Price summary
- Price:$699,800
- Price per sq. ft.:$384.08
About this home
New low price offered as sellers found their next home. Motivated sellers! In the Liberty Park area of Salt Lake City, this updated bungalow combines century-old character with modern efficiency and smart-home comfort. A thoughtful second-story addition creates a flexible layout with two full primary suites, main-floor primary or upstairs perfect for guests, a home office, or multi-generational living. Inside, every space feels intentional with granite-top kitchen, modern lighting, and independent electric heat-pump zones that keep each level perfectly comfortable year-round. No gas combustion means quieter operation, cleaner indoor air, and lower utility costs. Step outside to a fully fenced yard with automatic sprinklers and irrigation-water shares that keep the lawn green all summer for pennies. A recently built detached garage plus additional off-street parking add everyday convenience. Fiber internet, video doorbells, and smart thermostats make the home ready for modern living. From this quiet street you can walk to Liberty Park, local cafs, and the 9th & 9th dining district, enjoying the city's most sought-after neighborhood vibe. Homes this efficient and well-located near Liberty Park rarely last. Schedule your private showing today. This is a short sale with an offer currently under review by the lender. No showings available at this time. Please contact agent.
Contact an agent
Home facts
- Year built:1903
- Listing ID #:2119038
- Added:99 day(s) ago
- Updated:November 30, 2025 at 08:45 AM
Rooms and interior
- Bedrooms:3
- Total bathrooms:3
- Full bathrooms:2
- Half bathrooms:1
- Living area:1,822 sq. ft.
Heating and cooling
- Cooling:Central Air
- Heating:Forced Air, Gas: Central, Heat Pump
Structure and exterior
- Roof:Asphalt
- Year built:1903
- Building area:1,822 sq. ft.
- Lot area:0.15 Acres
Schools
- High school:East
- Middle school:Clayton
- Elementary school:Liberty
Utilities
- Water:Culinary, Water Connected
- Sewer:Sewer Connected, Sewer: Connected
Finances and disclosures
- Price:$699,800
- Price per sq. ft.:$384.08
- Tax amount:$3,081
New listings near 1240 S 400 E
- Open Sat, 11am to 1pmNew
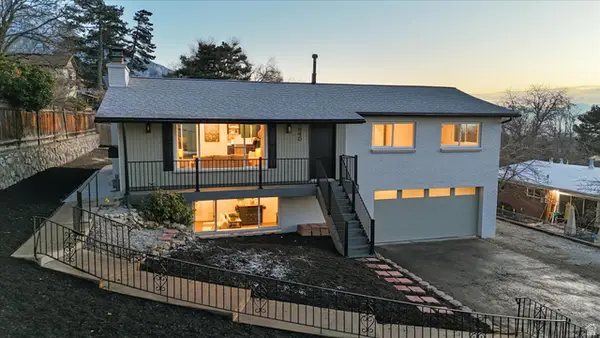 $1,085,000Active4 beds 3 baths2,112 sq. ft.
$1,085,000Active4 beds 3 baths2,112 sq. ft.3640 E Palisade Dr S, Salt Lake City, UT 84109
MLS# 2133996Listed by: REALTY ONE GROUP SIGNATURE - New
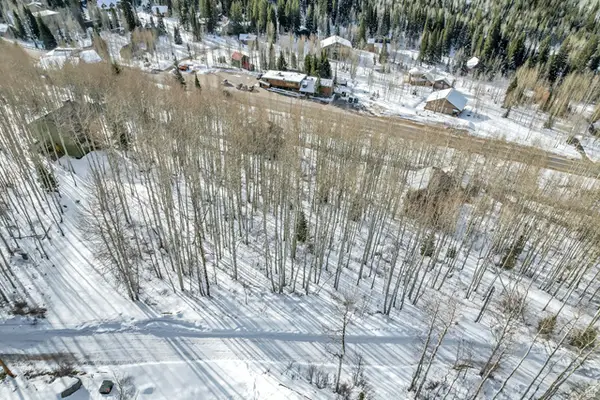 $450,000Active0.6 Acres
$450,000Active0.6 Acres11312 E Mule Hollow Ln, Salt Lake City, UT 84121
MLS# 2134012Listed by: LARSON & COMPANY REAL ESTATE - New
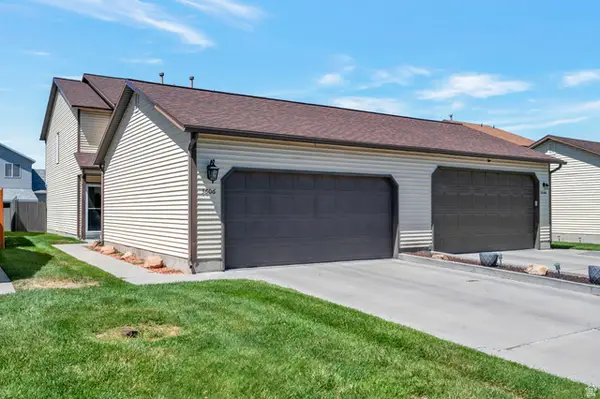 $399,999Active3 beds 2 baths1,374 sq. ft.
$399,999Active3 beds 2 baths1,374 sq. ft.3606 S 2045 W, Salt Lake City, UT 84119
MLS# 2133965Listed by: REALTYPATH LLC (PLATINUM) 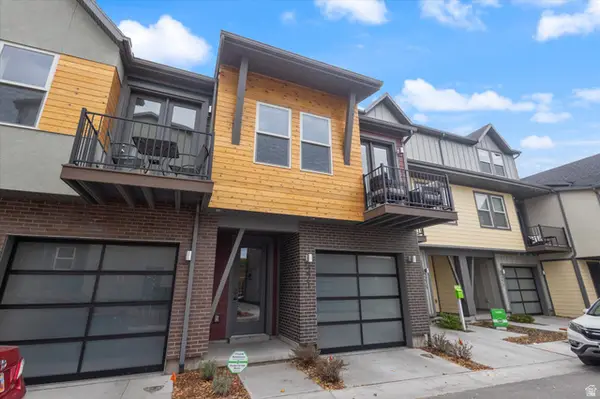 $562,465Pending2 beds 2 baths1,234 sq. ft.
$562,465Pending2 beds 2 baths1,234 sq. ft.271 W 430 N, Salt Lake City, UT 84103
MLS# 2133933Listed by: REALTY ONE GROUP SIGNATURE- Open Sat, 10am to 12pmNew
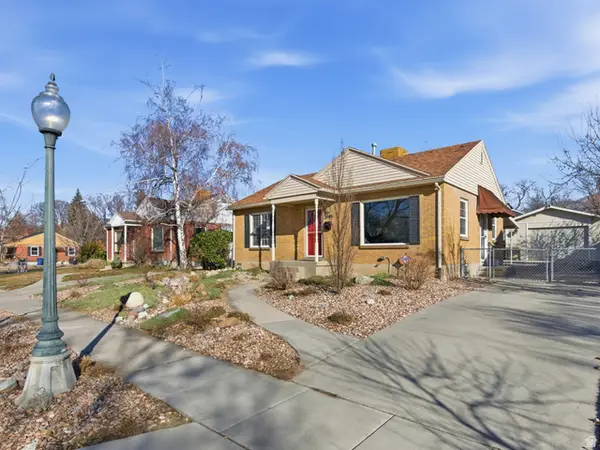 $660,000Active4 beds 2 baths1,656 sq. ft.
$660,000Active4 beds 2 baths1,656 sq. ft.2845 S 1500 E, Salt Lake City, UT 84106
MLS# 2133234Listed by: EXP REALTY, LLC - Open Sat, 10am to 2pmNew
 $2,350,000Active5 beds 5 baths4,002 sq. ft.
$2,350,000Active5 beds 5 baths4,002 sq. ft.1054 E 200 S, Salt Lake City, UT 84102
MLS# 2133845Listed by: 4YOU REAL ESTATE, LLC - New
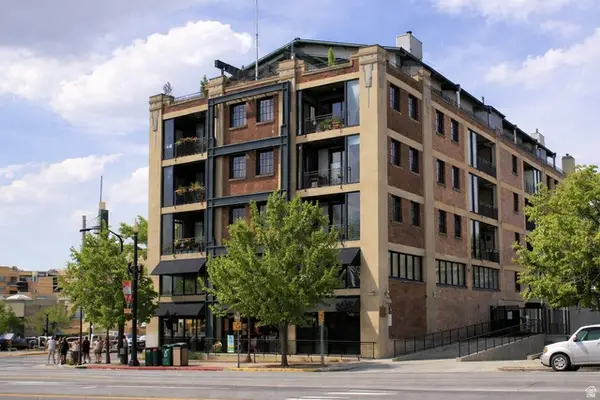 $450,000Active2 beds 1 baths885 sq. ft.
$450,000Active2 beds 1 baths885 sq. ft.380 W 200 S #501, Salt Lake City, UT 84101
MLS# 2133847Listed by: WINDERMERE REAL ESTATE - Open Fri, 5 to 7pmNew
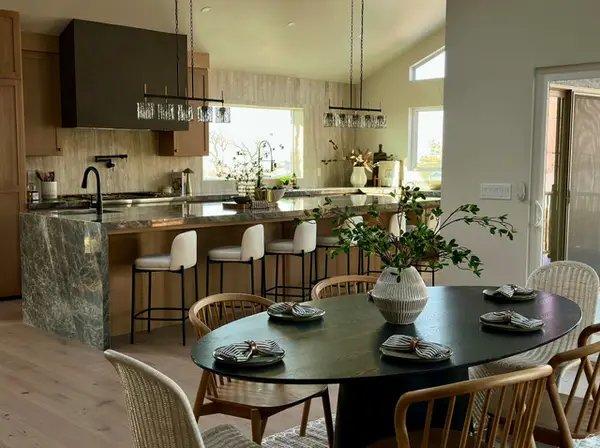 $2,875,000Active5 beds 6 baths5,980 sq. ft.
$2,875,000Active5 beds 6 baths5,980 sq. ft.2551 E Sherwood Dr S, Salt Lake City, UT 84108
MLS# 2133868Listed by: EVER HOME REALTY LLC - New
 $1,900,000Active4 beds 4 baths4,833 sq. ft.
$1,900,000Active4 beds 4 baths4,833 sq. ft.986 E Wheeler Farm Cv, Salt Lake City, UT 84121
MLS# 2133757Listed by: SUMMIT SOTHEBY'S INTERNATIONAL REALTY - Open Sat, 12 to 2pmNew
 $379,000Active1 beds 2 baths880 sq. ft.
$379,000Active1 beds 2 baths880 sq. ft.5 S 500 W #309, Salt Lake City, UT 84101
MLS# 2133767Listed by: ALIGN COMPLETE REAL ESTATE SERVICES (900 SOUTH)

